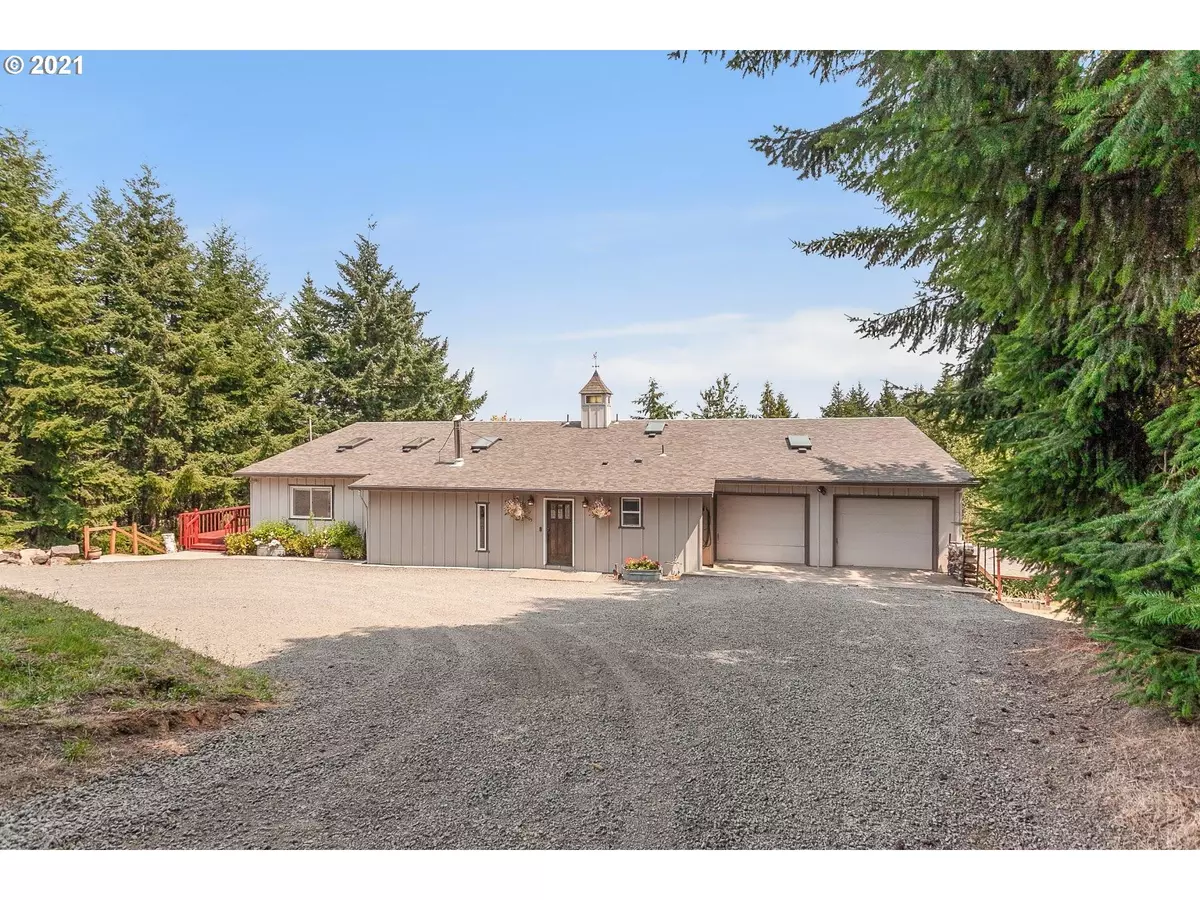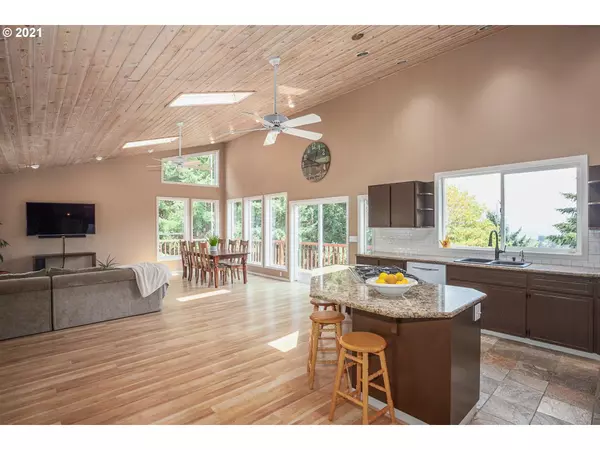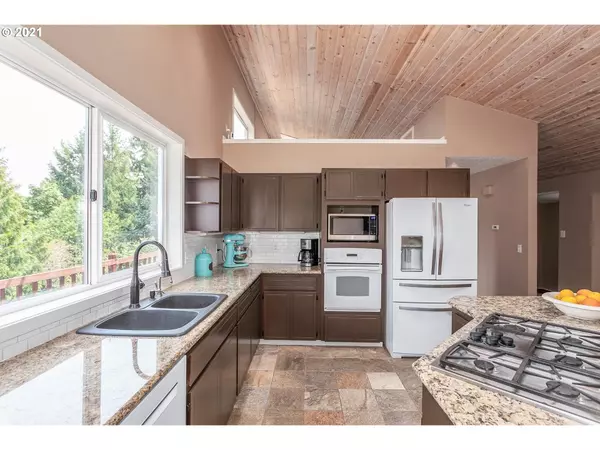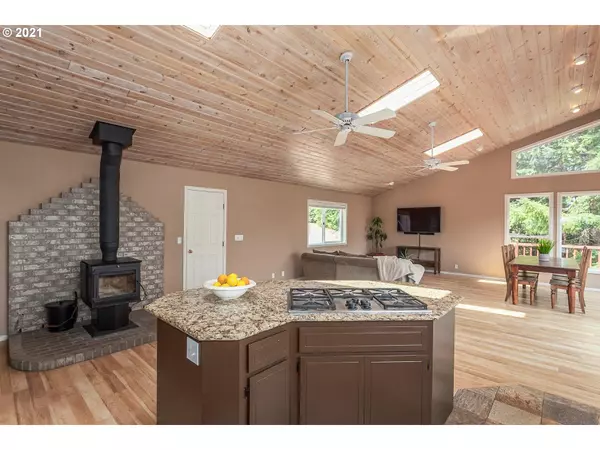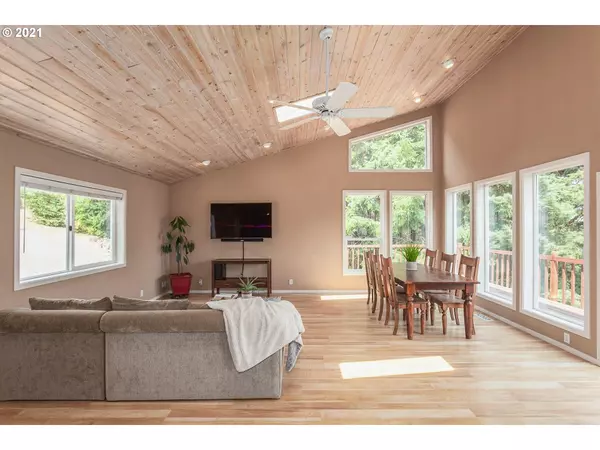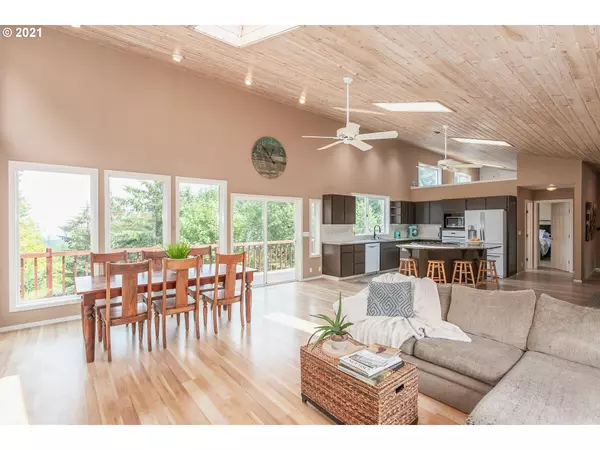Bought with Windermere West LLC
$800,000
$800,000
For more information regarding the value of a property, please contact us for a free consultation.
3 Beds
3 Baths
3,120 SqFt
SOLD DATE : 09/24/2021
Key Details
Sold Price $800,000
Property Type Single Family Home
Sub Type Single Family Residence
Listing Status Sold
Purchase Type For Sale
Square Footage 3,120 sqft
Price per Sqft $256
Subdivision Bald Peak
MLS Listing ID 21331321
Sold Date 09/24/21
Style Daylight Ranch
Bedrooms 3
Full Baths 3
Year Built 1990
Annual Tax Amount $5,558
Tax Year 2020
Lot Size 7.510 Acres
Property Description
Incredible Bald Peak home on secluded 7.5-acre lot w/beautiful Mountain Views! Open floorplan includes vaulted wood lined ceilings, floor-to-ceiling windows & glass slider to wrap-around upper deck. Granite island kitchen w/eating bar & gas cooking. Main-level bedroom w/adjacent bath. Lower-level boasts huge family room & two oversized bedrooms. Bonus room, plumbed for wet bar, includes bathroom & walk-in vault, and outside access. Acreage w/mature timber & covered firepit. New roof & septic.
Location
State OR
County Washington
Area _152
Zoning AF-5
Rooms
Basement Daylight, Finished, Full Basement
Interior
Interior Features Ceiling Fan, Garage Door Opener, Granite, High Speed Internet, Laundry, Slate Flooring, Tile Floor, Vaulted Ceiling, Wallto Wall Carpet
Heating Forced Air, Wood Stove, Zoned
Fireplaces Number 1
Fireplaces Type Stove, Wood Burning
Appliance Builtin Oven, Cook Island, Dishwasher, Disposal, Down Draft, Gas Appliances, Granite, Plumbed For Ice Maker, Tile
Exterior
Exterior Feature Deck, Fenced, Fire Pit, Private Road, R V Parking, Yard
Parking Features Attached
Garage Spaces 2.0
View Mountain, Trees Woods, Valley
Roof Type Composition
Garage Yes
Building
Lot Description Gentle Sloping, Merchantable Timber, Secluded, Trees
Story 2
Sewer Septic Tank
Water Community
Level or Stories 2
Schools
Elementary Schools Farmington View
Middle Schools South Meadows
High Schools Hillsboro
Others
Senior Community No
Acceptable Financing Cash, Conventional, FHA, VALoan
Listing Terms Cash, Conventional, FHA, VALoan
Read Less Info
Want to know what your home might be worth? Contact us for a FREE valuation!

Our team is ready to help you sell your home for the highest possible price ASAP




