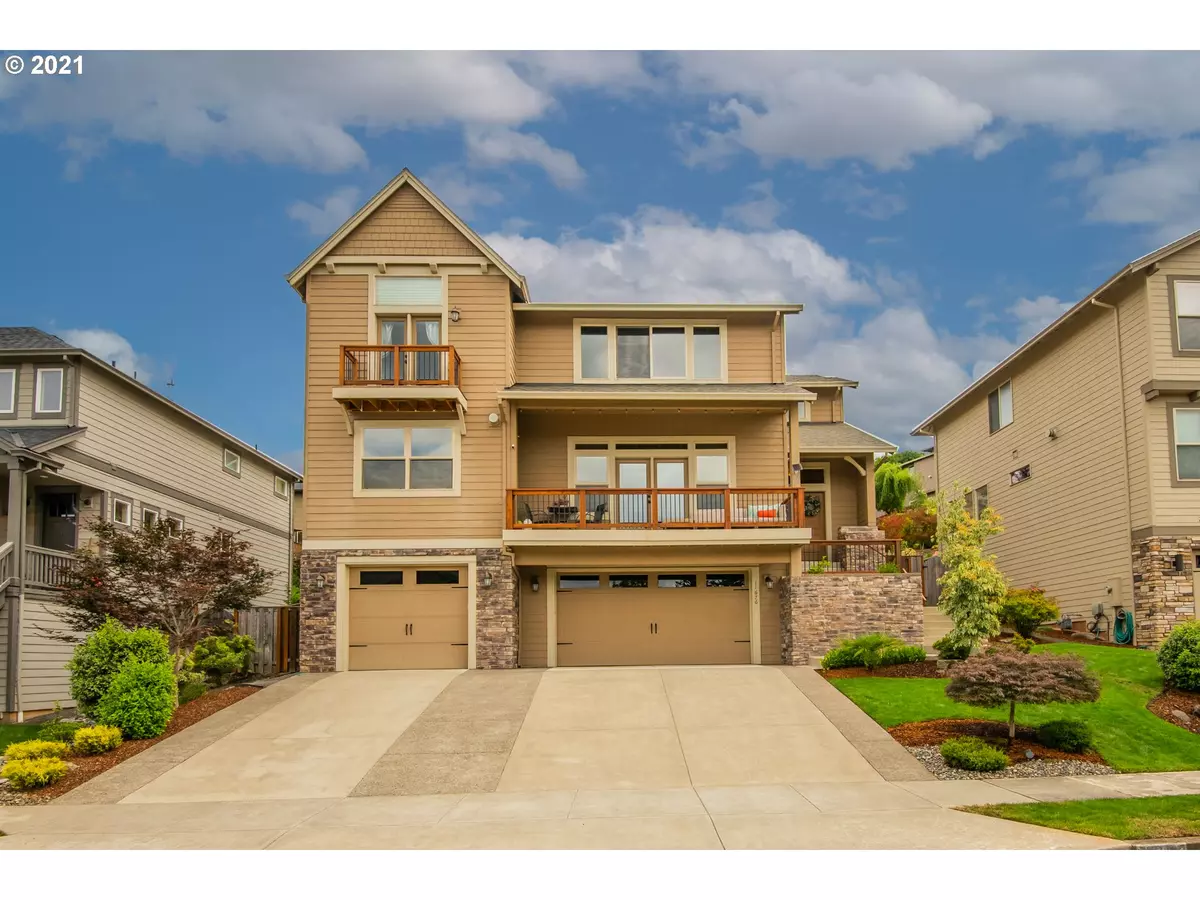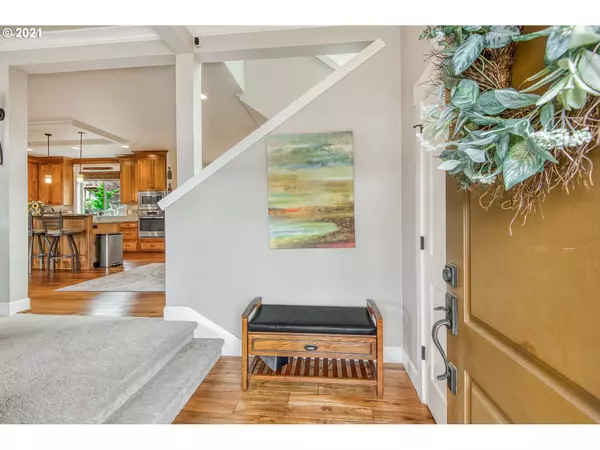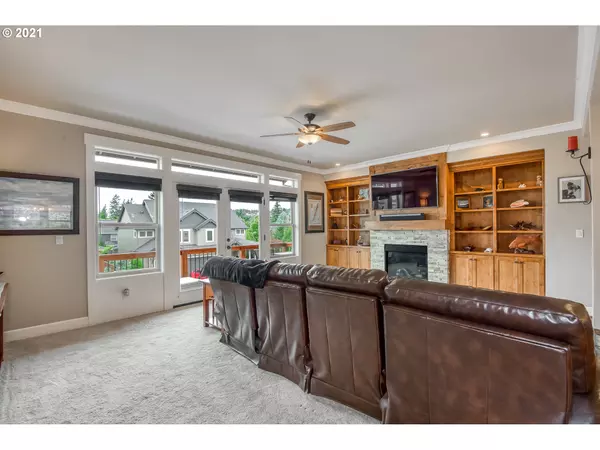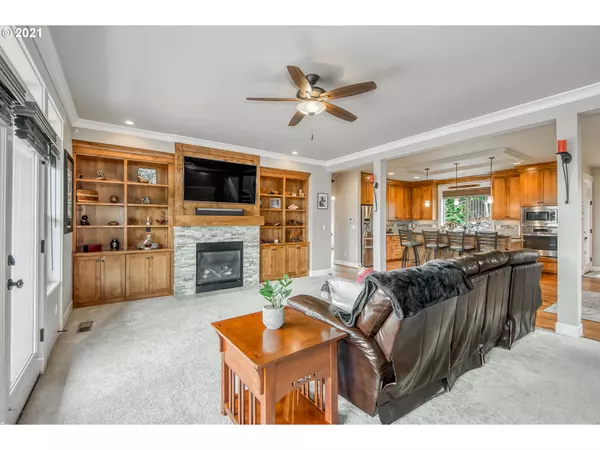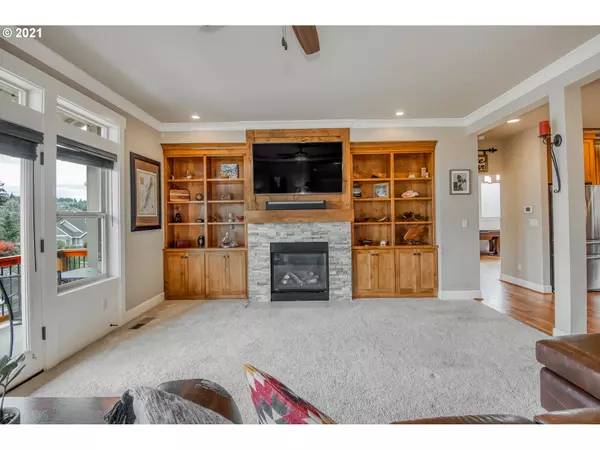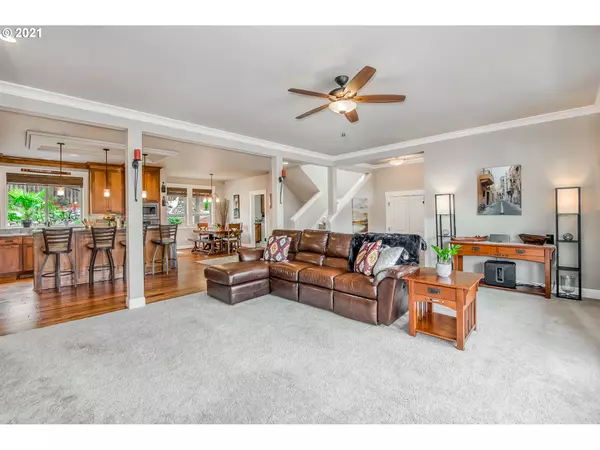Bought with Windermere Realty Trust
$790,000
$799,000
1.1%For more information regarding the value of a property, please contact us for a free consultation.
5 Beds
3 Baths
3,264 SqFt
SOLD DATE : 10/07/2021
Key Details
Sold Price $790,000
Property Type Single Family Home
Sub Type Single Family Residence
Listing Status Sold
Purchase Type For Sale
Square Footage 3,264 sqft
Price per Sqft $242
Subdivision The Reserve
MLS Listing ID 21099063
Sold Date 10/07/21
Style Stories2, Craftsman
Bedrooms 5
Full Baths 3
Condo Fees $51
HOA Fees $51/mo
Year Built 2014
Annual Tax Amount $8,833
Tax Year 2020
Lot Size 7,840 Sqft
Property Description
Desirable Happy Valley ~ gorgeous home with excellent floorplan! Greatroom layout with balcony to enjoy valley views. Gourmet kitchen with granite, island & wood floors. Vaulted master suite features 2 closets and balcony. 5th bedroom upstairs could be used as media or bonus room. Oversized 3 car garage is 1500 square feet, extra deep with lots of storage. Entertain in your own backyard oasis with covered patio & fully fenced. Walking trails, parks and shopping nearby! 1-year home warranty!
Location
State OR
County Clackamas
Area _145
Zoning R10
Interior
Interior Features Granite, Laundry, Soaking Tub, Tile Floor, Wainscoting, Wood Floors
Heating Forced Air
Cooling Central Air
Fireplaces Number 1
Fireplaces Type Gas
Appliance Builtin Oven, Cook Island, Cooktop, Dishwasher, Disposal, Gas Appliances, Granite, Microwave, Pantry, Stainless Steel Appliance
Exterior
Exterior Feature Covered Patio, Fenced, Sprinkler, Yard
Parking Features Attached, ExtraDeep, Oversized
Garage Spaces 3.0
View Territorial, Valley
Roof Type Composition
Garage Yes
Building
Lot Description Terraced
Story 2
Foundation Concrete Perimeter
Sewer Public Sewer
Water Public Water
Level or Stories 2
Schools
Elementary Schools Spring Mountain
Middle Schools Rock Creek
High Schools Clackamas
Others
Senior Community No
Acceptable Financing Cash, Conventional
Listing Terms Cash, Conventional
Read Less Info
Want to know what your home might be worth? Contact us for a FREE valuation!

Our team is ready to help you sell your home for the highest possible price ASAP




