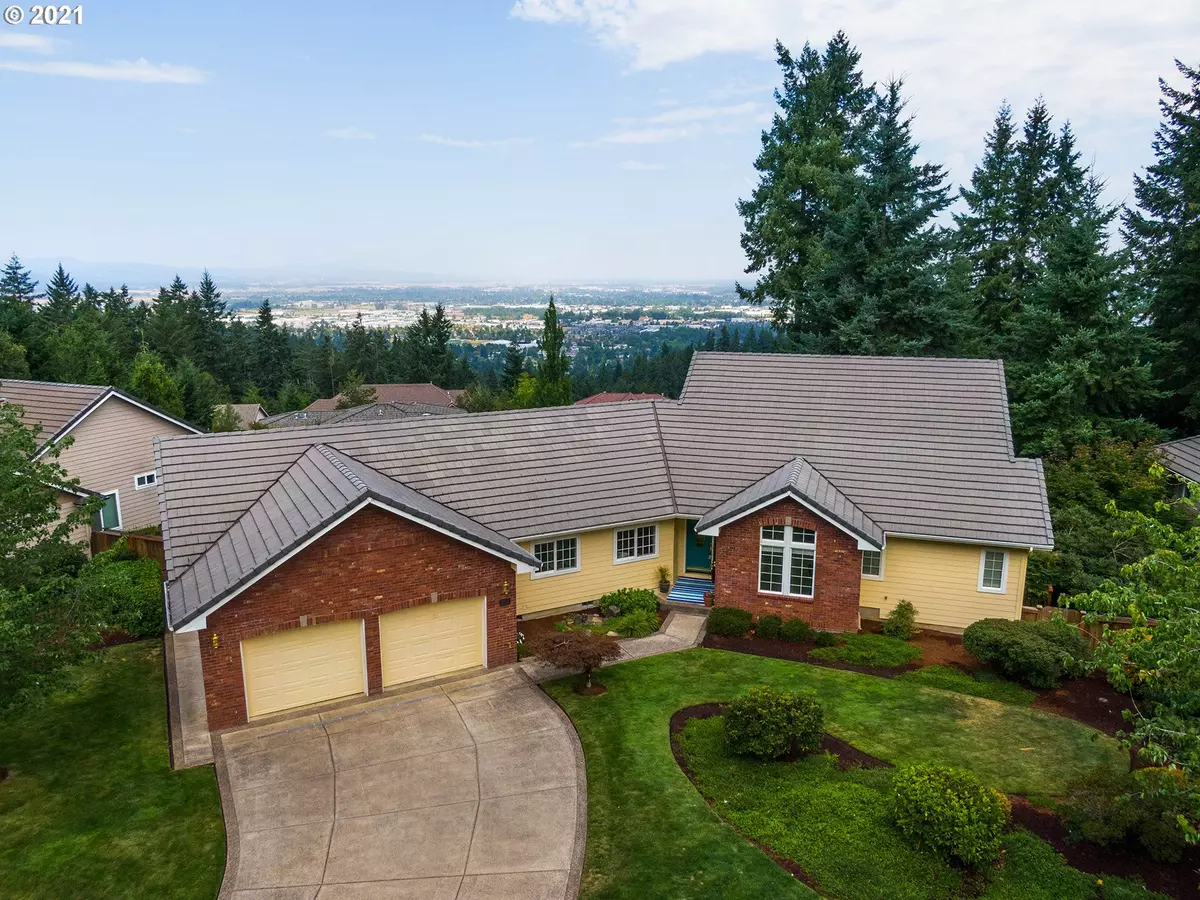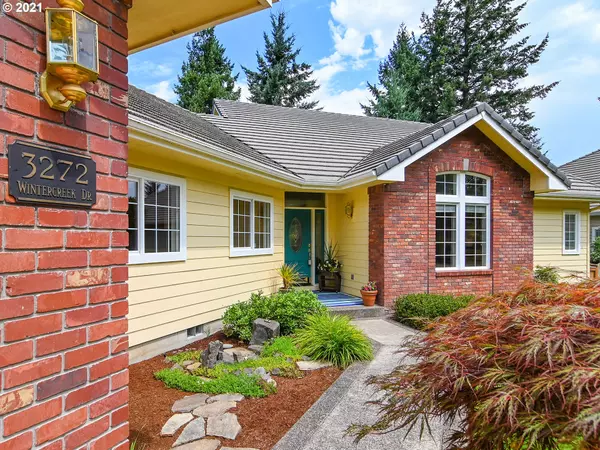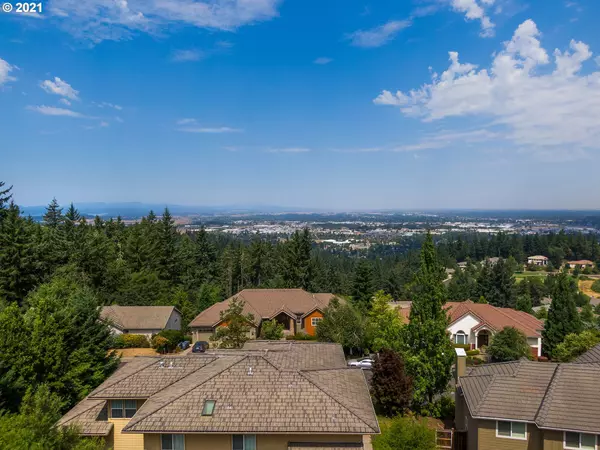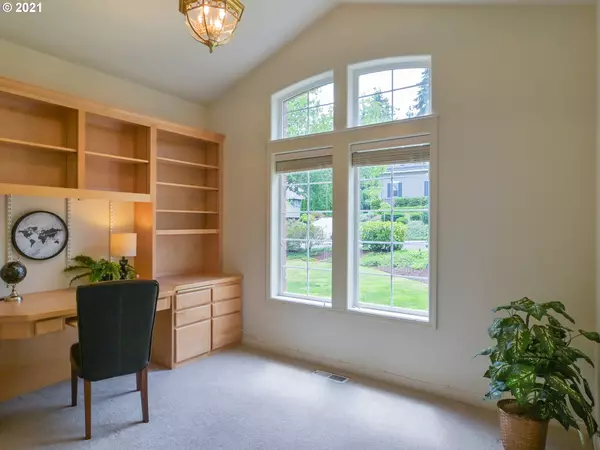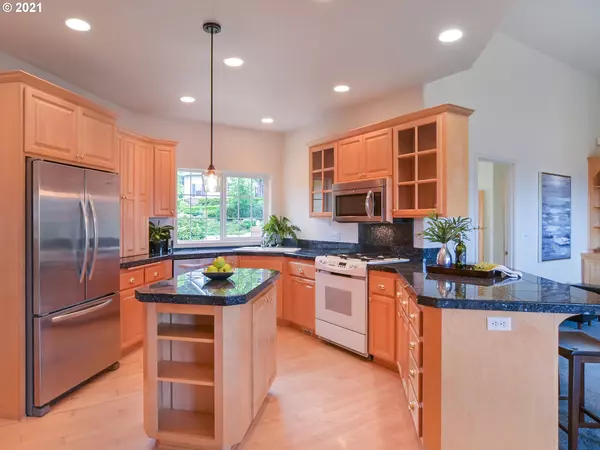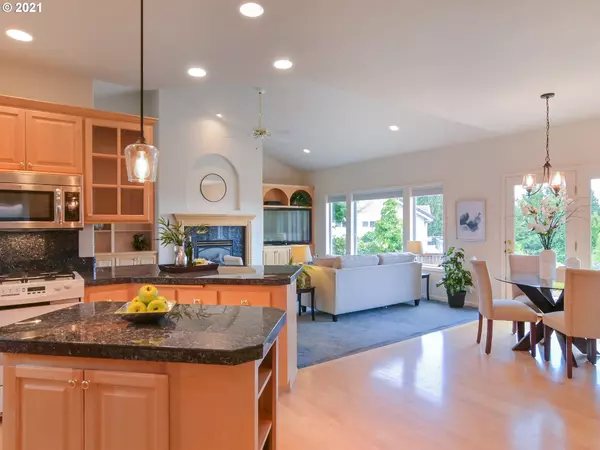Bought with Triple Oaks Realty LLC
$729,000
$695,000
4.9%For more information regarding the value of a property, please contact us for a free consultation.
3 Beds
2.1 Baths
2,475 SqFt
SOLD DATE : 09/20/2021
Key Details
Sold Price $729,000
Property Type Single Family Home
Sub Type Single Family Residence
Listing Status Sold
Purchase Type For Sale
Square Footage 2,475 sqft
Price per Sqft $294
Subdivision Hawkins View
MLS Listing ID 21519125
Sold Date 09/20/21
Style Stories2, Contemporary
Bedrooms 3
Full Baths 2
Year Built 1998
Annual Tax Amount $8,351
Tax Year 2020
Lot Size 0.310 Acres
Property Description
FABULOUS INVITING MAIN LEVEL LIVING HOME OFFERING VIEWS FROM ALL BACK WINDOWS. Living room Boasting of windows & views adjoins FRML dining room w / wood flooring & views!. Designated vaulted office with wall of builtins. Great room kitchen w/ granite island, Pantry, desk nook opens to dining room & vaulted family room w/ gas FP & builtins.Master on main w/ dual closets w/ organizers, dual sinks, jetted tub & shower.Upper level with 2 additional bedrms. 12x22 SHOP w/ air filtration system & 220!
Location
State OR
County Lane
Area _244
Zoning R-1
Rooms
Basement Crawl Space
Interior
Interior Features Granite, Jetted Tub, Vaulted Ceiling, Wallto Wall Carpet, Wood Floors
Heating Forced Air
Cooling Heat Pump
Fireplaces Number 1
Fireplaces Type Gas
Appliance Gas Appliances, Granite, Island, Pantry, Stainless Steel Appliance
Exterior
Exterior Feature Deck, Fenced, Patio, Sprinkler, Workshop, Yard
Parking Features Attached, Oversized
Garage Spaces 2.0
View City, Mountain, Trees Woods
Roof Type Composition
Garage Yes
Building
Lot Description Level, Sloped
Story 2
Sewer Public Sewer
Water Public Water
Level or Stories 2
Schools
Elementary Schools Adams
Middle Schools Arts & Tech
High Schools Churchill
Others
Senior Community No
Acceptable Financing Cash, Conventional, FHA, VALoan
Listing Terms Cash, Conventional, FHA, VALoan
Read Less Info
Want to know what your home might be worth? Contact us for a FREE valuation!

Our team is ready to help you sell your home for the highest possible price ASAP




