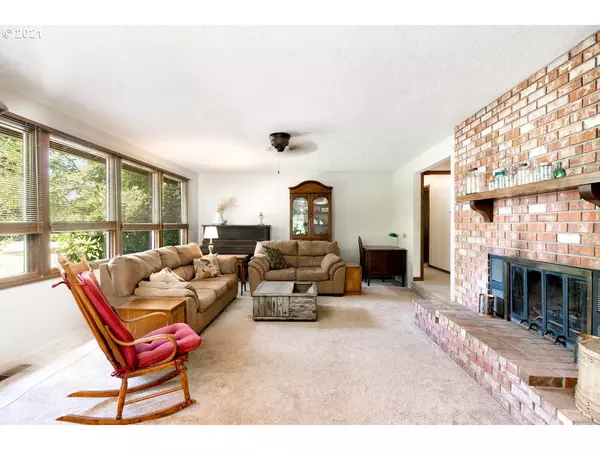Bought with Premiere Property Group, LLC
$786,200
$795,000
1.1%For more information regarding the value of a property, please contact us for a free consultation.
4 Beds
3.1 Baths
2,226 SqFt
SOLD DATE : 09/08/2021
Key Details
Sold Price $786,200
Property Type Single Family Home
Sub Type Single Family Residence
Listing Status Sold
Purchase Type For Sale
Square Footage 2,226 sqft
Price per Sqft $353
Subdivision Rural Grand Island
MLS Listing ID 21105833
Sold Date 09/08/21
Style Stories1, Ranch
Bedrooms 4
Full Baths 3
Year Built 1979
Annual Tax Amount $4,162
Tax Year 2020
Lot Size 3.360 Acres
Property Description
Wine country home w/private, dual living configuration, all on a single level! Period charm w/brick hearth FP in spacious family room & bright original kitchen w/built-in desk. Primary suite w/breathtaking views of Chehalem Mt. Updated, private 2nd living area. Hobby vineyard & sunflowers grace the front entrance. Shaded yard w/plentiful room for a fruit orchard or expanding the gardens. Approx 1.5ac fenced paddock for livestock as well as 2 smaller fields & chicken coop. Equestrian potential!
Location
State OR
County Yamhill
Area _156
Zoning VLDR2.5
Rooms
Basement Crawl Space
Interior
Interior Features Ceiling Fan, Engineered Hardwood, Laminate Flooring, Laundry, Separate Living Quarters Apartment Aux Living Unit, Wallto Wall Carpet
Heating Baseboard, Forced Air, Wall Furnace
Fireplaces Number 1
Fireplaces Type Wood Burning
Appliance Cooktop, Dishwasher, Free Standing Gas Range, Pantry, Plumbed For Ice Maker, Range Hood, Tile
Exterior
Exterior Feature Covered Patio, Cross Fenced, Garden, Greenhouse, Patio, R V Parking, Yard
Parking Features Attached, Oversized
Garage Spaces 2.0
View Mountain, Territorial, Vineyard
Roof Type Composition
Garage Yes
Building
Lot Description Gentle Sloping, Level, Private, Trees
Story 1
Foundation Concrete Perimeter
Sewer Septic Tank
Water Well
Level or Stories 1
Schools
Elementary Schools Dundee
Middle Schools Mountain View
High Schools Newberg
Others
Senior Community No
Acceptable Financing Cash, Conventional
Listing Terms Cash, Conventional
Read Less Info
Want to know what your home might be worth? Contact us for a FREE valuation!

Our team is ready to help you sell your home for the highest possible price ASAP









