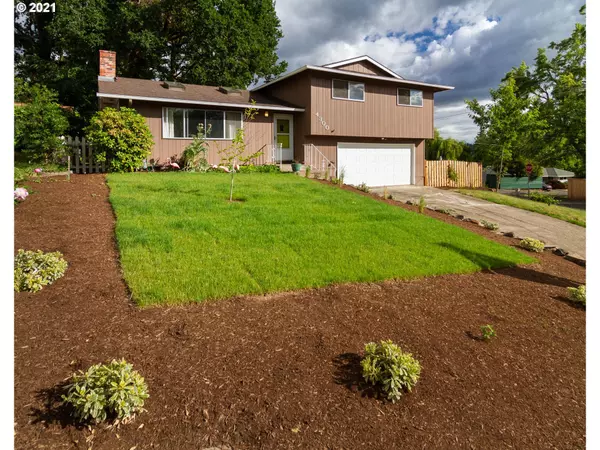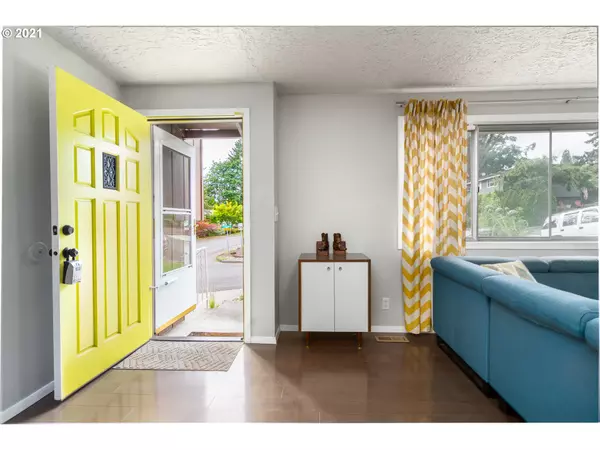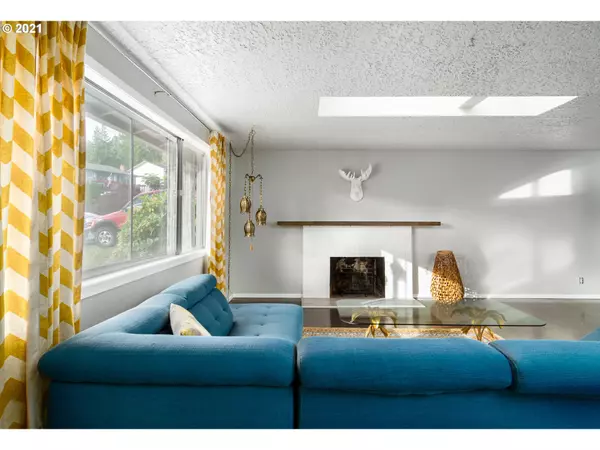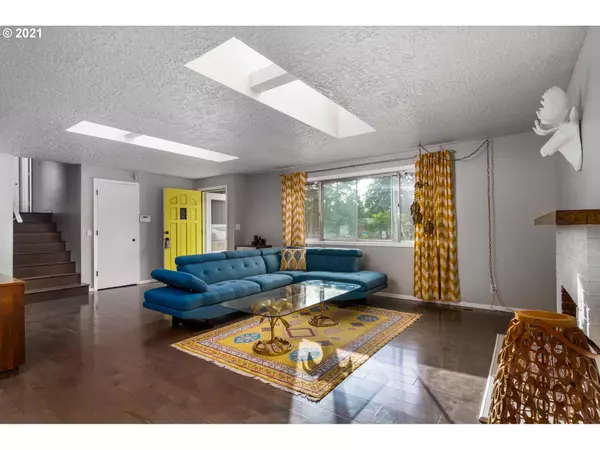Bought with Windermere West LLC
$427,500
$435,000
1.7%For more information regarding the value of a property, please contact us for a free consultation.
3 Beds
2 Baths
1,622 SqFt
SOLD DATE : 08/25/2021
Key Details
Sold Price $427,500
Property Type Single Family Home
Sub Type Single Family Residence
Listing Status Sold
Purchase Type For Sale
Square Footage 1,622 sqft
Price per Sqft $263
Subdivision Oak Grove
MLS Listing ID 21660779
Sold Date 08/25/21
Style Split, Tri Level
Bedrooms 3
Full Baths 2
Year Built 1973
Annual Tax Amount $3,305
Tax Year 2020
Lot Size 6,969 Sqft
Property Description
Tri level home on large corner lot located in small cul de sac. Recently updated w/original mid-century vibe intact. Engineered wood flrs on main & eco friendly marmoleum tile in kit/baths. Open Liv/Din Rm w/walk-out slider to backyard. New AC. Just landscaped front yard w/sod, room for plants/flowers. Lower level flex & laundry rms created w/garage space. Flex rm was used as 4th bdrm(non conforming). Easy commute w/shopping & schools nearby. Max line minutes away. Priced to sell!
Location
State OR
County Clackamas
Area _145
Zoning R7
Rooms
Basement Crawl Space, None
Interior
Interior Features Engineered Hardwood, Garage Door Opener, Linseed Floor, Vinyl Floor, Wallto Wall Carpet
Heating Forced Air
Cooling Central Air
Fireplaces Number 1
Fireplaces Type Wood Burning
Appliance Dishwasher, Disposal, Free Standing Gas Range, Free Standing Refrigerator, Microwave
Exterior
Exterior Feature Fenced, Patio, Tool Shed, Yard
Parking Features Attached
Garage Spaces 2.0
Roof Type Composition
Garage Yes
Building
Lot Description Corner Lot, Cul_de_sac, Gentle Sloping, Level
Story 3
Foundation Stem Wall
Sewer Public Sewer
Water Public Water
Level or Stories 3
Schools
Elementary Schools Riverside
Middle Schools Alder Creek
High Schools Putnam
Others
Senior Community No
Acceptable Financing Cash, Conventional
Listing Terms Cash, Conventional
Read Less Info
Want to know what your home might be worth? Contact us for a FREE valuation!

Our team is ready to help you sell your home for the highest possible price ASAP









