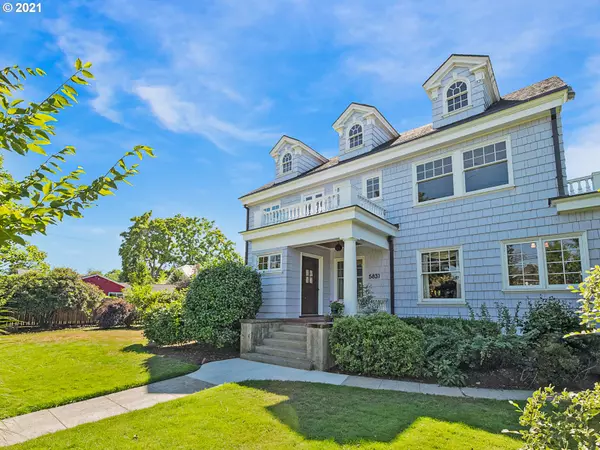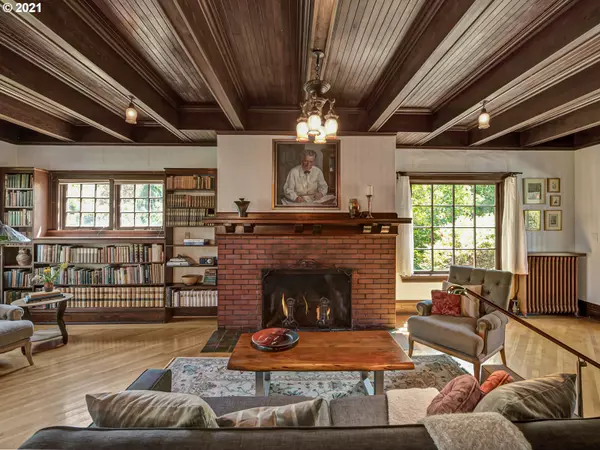Bought with Think Real Estate
$1,214,000
$1,250,000
2.9%For more information regarding the value of a property, please contact us for a free consultation.
4 Beds
2.1 Baths
4,288 SqFt
SOLD DATE : 09/17/2021
Key Details
Sold Price $1,214,000
Property Type Single Family Home
Sub Type Single Family Residence
Listing Status Sold
Purchase Type For Sale
Square Footage 4,288 sqft
Price per Sqft $283
Subdivision Piedmont
MLS Listing ID 21381658
Sold Date 09/17/21
Style Colonial, Craftsman
Bedrooms 4
Full Baths 2
Year Built 1909
Annual Tax Amount $8,045
Tax Year 2020
Lot Size 0.390 Acres
Property Description
The George C. Bent Home, designed in 1909 by Emil Schacht, is an exceedingly rare chance to own a historic estate right in the city. So many exquisite details: old-growth Doug Fir woodwork, White Oak + parquet flooring, custom kitchen backsplash, historic radiators served by a new 95%-efficient boiler, a tankless on-demand H2O heater, copper downspouts, stonework. Triple lot w/mature fruit trees, gorgeous landscaping, eco-friendly solar-heated pool, sauna + gated entry. Urban Estate living! [Home Energy Score = 1. HES Report at https://rpt.greenbuildingregistry.com/hes/OR10191847]
Location
State OR
County Multnomah
Area _141
Zoning R5
Rooms
Basement Exterior Entry, Full Basement, Partially Finished
Interior
Interior Features Floor3rd, Concrete Floor, Dual Flush Toilet, Garage Door Opener, Hardwood Floors, High Ceilings, Laundry, Passive Solar, Wood Floors
Heating E N E R G Y S T A R Qualified Equipment, Hot Water
Fireplaces Number 2
Fireplaces Type Wood Burning
Appliance Dishwasher, Free Standing Gas Range, Free Standing Refrigerator, Gas Appliances, Pantry, Pot Filler, Stainless Steel Appliance
Exterior
Exterior Feature Covered Patio, Fenced, Garden, Gas Hookup, Outdoor Fireplace, Patio, Pool, Raised Beds, Sauna, Sprinkler, Tool Shed, Workshop
Parking Features Detached
Garage Spaces 2.0
Roof Type Composition
Garage Yes
Building
Lot Description Gated, Level, On Busline, Trees
Story 3
Foundation Concrete Perimeter
Sewer Public Sewer
Water Public Water
Level or Stories 3
Schools
Elementary Schools Chief Joseph
Middle Schools Ockley Green
High Schools Jefferson
Others
Senior Community No
Acceptable Financing Cash, Conventional, VALoan
Listing Terms Cash, Conventional, VALoan
Read Less Info
Want to know what your home might be worth? Contact us for a FREE valuation!

Our team is ready to help you sell your home for the highest possible price ASAP








