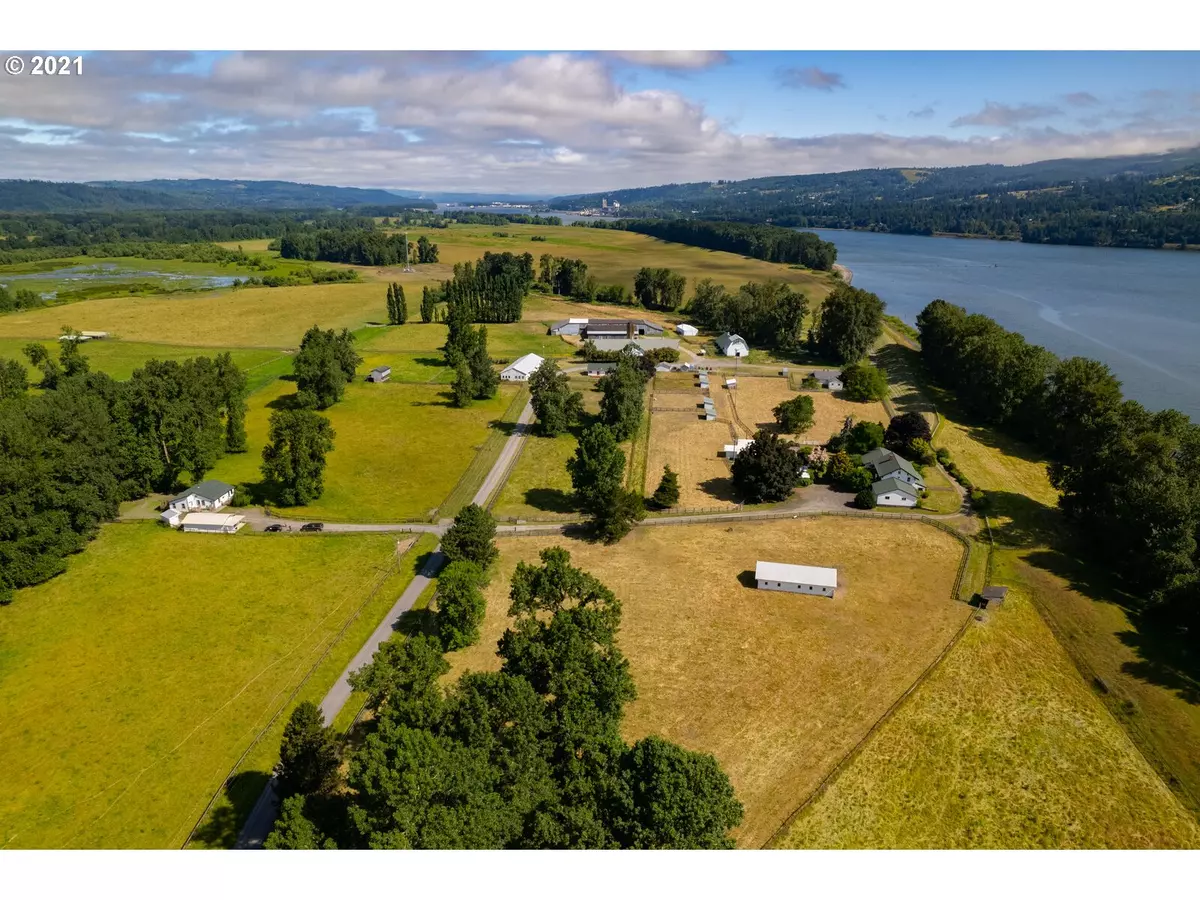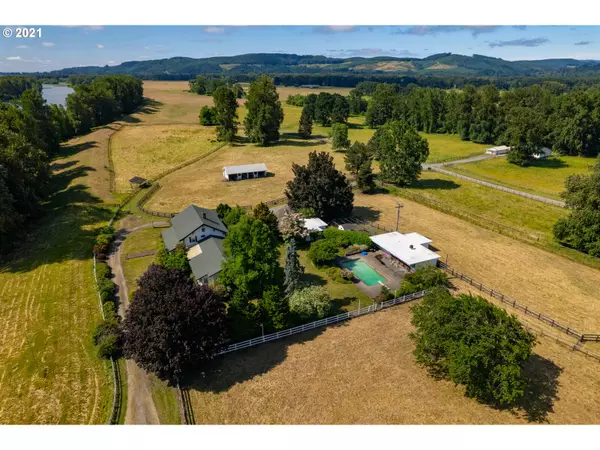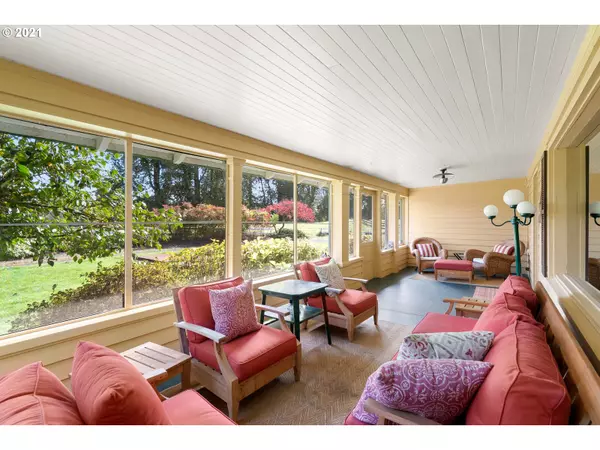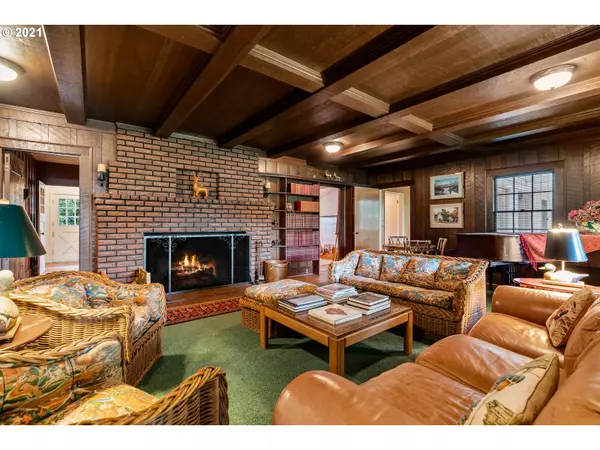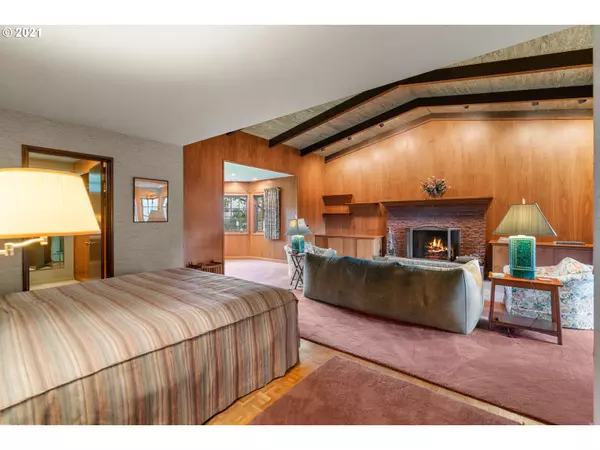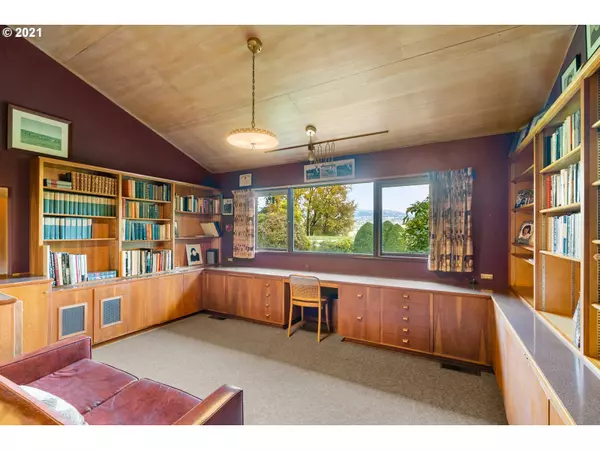Bought with Land and Wildlife LLC
$12,998,480
$12,295,000
5.7%For more information regarding the value of a property, please contact us for a free consultation.
8 Beds
4.1 Baths
7,448 SqFt
SOLD DATE : 02/04/2022
Key Details
Sold Price $12,998,480
Property Type Single Family Home
Sub Type Single Family Residence
Listing Status Sold
Purchase Type For Sale
Square Footage 7,448 sqft
Price per Sqft $1,745
MLS Listing ID 20258021
Sold Date 02/04/22
Style Stories2, Custom Style
Bedrooms 8
Full Baths 4
Year Built 1920
Annual Tax Amount $20,941
Tax Year 2020
Lot Size 2174.000 Acres
Property Description
One-of-a-kind working ranch featuring approx 2,200 acres, several parcels, multiple homes, barns, outbuildings and vast infrastructure. Dynamic landscape includes pasture, forest, lakes, ponds, slough and an island. The ranch is a wildlife paradise with elk, deer, coyote and an incredible array of resident and migratory bird species including cranes, swans, heron, ducks and geese. First time on market in 70 years.
Location
State OR
County Columbia
Area _155
Zoning Mixed
Rooms
Basement Full Basement, Unfinished
Interior
Interior Features Floor3rd, Laundry, Tile Floor, Wood Floors
Heating Baseboard, Forced Air
Fireplaces Number 3
Fireplaces Type Stove, Wood Burning
Appliance Builtin Oven, Builtin Refrigerator, Cook Island, Cooktop, Dishwasher, Double Oven
Exterior
Exterior Feature Accessory Dwelling Unit, Barn, Corral, Covered Arena, Cross Fenced, Guest Quarters, Outbuilding, Pool, Private Road, Second Residence, Tool Shed, Workshop
Parking Features Attached, ExtraDeep
Garage Spaces 2.0
Waterfront Description RiverFront
View River, Territorial
Roof Type Composition
Garage Yes
Building
Lot Description Pond, Private, Secluded, Trees
Story 3
Foundation Concrete Perimeter
Sewer Standard Septic
Water Well
Level or Stories 3
Schools
Elementary Schools Columbia City
Middle Schools St Helens
High Schools St Helens
Others
Senior Community No
Acceptable Financing Cash, FarmCreditService
Listing Terms Cash, FarmCreditService
Read Less Info
Want to know what your home might be worth? Contact us for a FREE valuation!

Our team is ready to help you sell your home for the highest possible price ASAP




