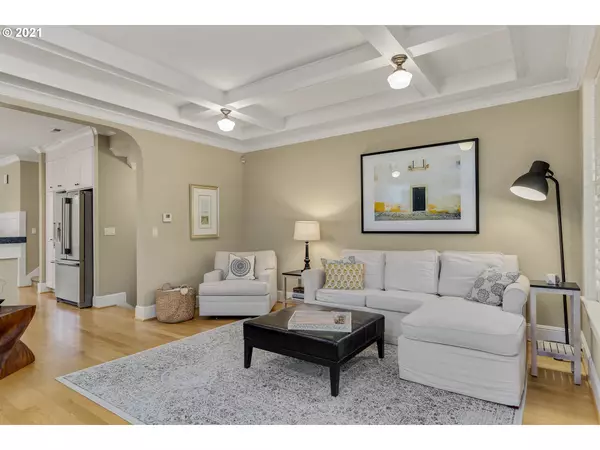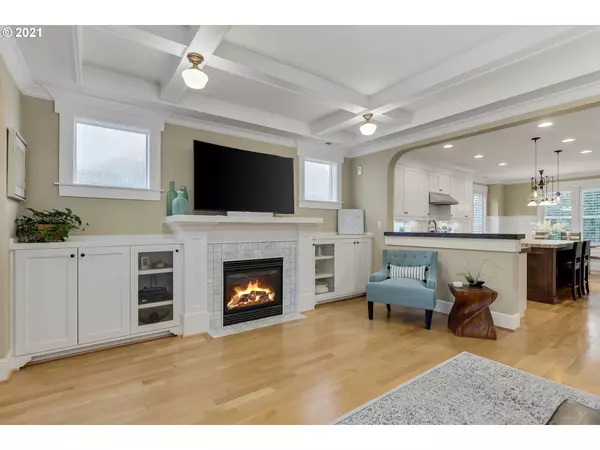Bought with Real Estate Performance Group
$685,000
$689,000
0.6%For more information regarding the value of a property, please contact us for a free consultation.
3 Beds
3.1 Baths
2,056 SqFt
SOLD DATE : 09/03/2021
Key Details
Sold Price $685,000
Property Type Townhouse
Sub Type Townhouse
Listing Status Sold
Purchase Type For Sale
Square Footage 2,056 sqft
Price per Sqft $333
Subdivision Humbolt
MLS Listing ID 21438604
Sold Date 09/03/21
Style Craftsman, Townhouse
Bedrooms 3
Full Baths 3
Year Built 2014
Annual Tax Amount $8,608
Tax Year 2020
Lot Size 2,613 Sqft
Property Description
Gorgeous craftsman revival twnhse w/ a dream layout. Open concept feat box-beam ceilings, built-ins, plantation shutters & gas fp. Chefs kitch w/ marble is & frml dining all w/ hdwd floors + powder rm. Primary bedrm up w/ en-suite. full bath, bedrm + lndry also up. Guest ste alone on 1st flr w/ 3rd full bath. All 3 bedrms natural light, tall ceilings & walk-ins.Reputable, high-end builder. Enchanting back yrd space green & pvt w/ water feat. Walk to Peninsula Park & Miss.Walk Score 87. NO HOA! [Home Energy Score = 7. HES Report at https://rpt.greenbuildingregistry.com/hes/OR10192906]
Location
State OR
County Multnomah
Area _141
Zoning RM2
Rooms
Basement Finished, Partial Basement
Interior
Interior Features Hardwood Floors, Laundry, Tile Floor, Wood Floors
Heating Forced Air90
Cooling Central Air
Fireplaces Number 1
Fireplaces Type Gas
Appliance Dishwasher, Free Standing Range, Gas Appliances, Island, Marble, Microwave, Pantry
Exterior
Exterior Feature Cross Fenced, Deck, Fenced, Garden, Patio, Porch, Water Feature, Yard
Parking Features Attached, Oversized
Garage Spaces 1.0
Roof Type Composition
Garage Yes
Building
Lot Description Level
Story 3
Foundation Concrete Perimeter
Sewer Public Sewer
Water Public Water
Level or Stories 3
Schools
Elementary Schools Beach
Middle Schools Ockley Green
High Schools Jefferson
Others
Senior Community No
Acceptable Financing Cash, Conventional
Listing Terms Cash, Conventional
Read Less Info
Want to know what your home might be worth? Contact us for a FREE valuation!

Our team is ready to help you sell your home for the highest possible price ASAP









