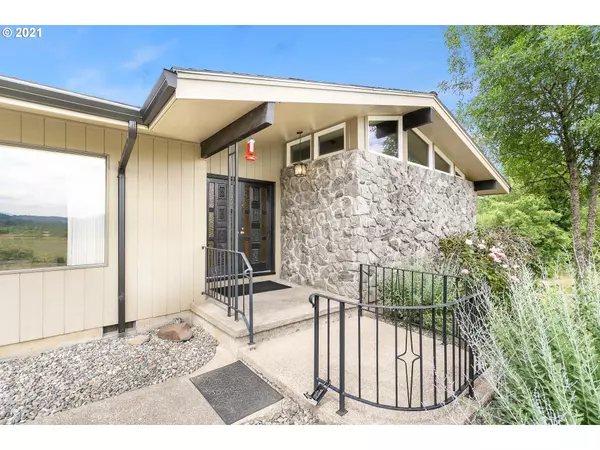Bought with Axness & Kofman Real Estate
$745,263
$780,000
4.5%For more information regarding the value of a property, please contact us for a free consultation.
4 Beds
3 Baths
2,158 SqFt
SOLD DATE : 12/15/2021
Key Details
Sold Price $745,263
Property Type Single Family Home
Sub Type Single Family Residence
Listing Status Sold
Purchase Type For Sale
Square Footage 2,158 sqft
Price per Sqft $345
MLS Listing ID 21337767
Sold Date 12/15/21
Style Stories1, Ranch
Bedrooms 4
Full Baths 3
Year Built 1977
Annual Tax Amount $2,783
Tax Year 2020
Lot Size 20.000 Acres
Property Description
Sweeping vistas of wooded hills & fields are viewable from nearly every room in this immaculately cared for 20-acre Sheridan stunner. Living spaces boast exposed beams, floor-to-ceiling windows, grand rock fireplace, & new mini-split heat pumps. Large island kitchen w/double oven, huge bay window & built-in bench. Vaulted primary suite w/walk-in closet, dual vanity, soaker tub, & access to expansive deck. 2-car garage, 3-stall barn, & fully-fenced pastures round out this outstanding home
Location
State OR
County Yamhill
Area _156
Zoning EF-20
Rooms
Basement Crawl Space
Interior
Interior Features Ceiling Fan, Garage Door Opener, Laundry, Separate Living Quarters Apartment Aux Living Unit, Soaking Tub, Vaulted Ceiling
Heating Baseboard, Mini Split, Wood Stove
Cooling Heat Pump
Fireplaces Number 2
Fireplaces Type Pellet Stove, Wood Burning
Appliance Builtin Oven, Builtin Range, Cooktop, Dishwasher, Double Oven, Down Draft
Exterior
Exterior Feature Barn, Corral, Deck, Yard
Parking Features Attached
Garage Spaces 2.0
Fence CrossFenced, Perimeter
Waterfront Description Creek
View Mountain, Trees Woods, Valley
Roof Type Composition
Garage Yes
Building
Lot Description Level, Private, Secluded
Story 1
Foundation Concrete Perimeter
Sewer Septic Tank
Water Well
Level or Stories 1
Schools
Elementary Schools Faulconer-Chap
Middle Schools Willamina/Gr
High Schools Sheridan
Others
Senior Community No
Acceptable Financing Cash, Conventional, FHA, VALoan
Listing Terms Cash, Conventional, FHA, VALoan
Read Less Info
Want to know what your home might be worth? Contact us for a FREE valuation!

Our team is ready to help you sell your home for the highest possible price ASAP









