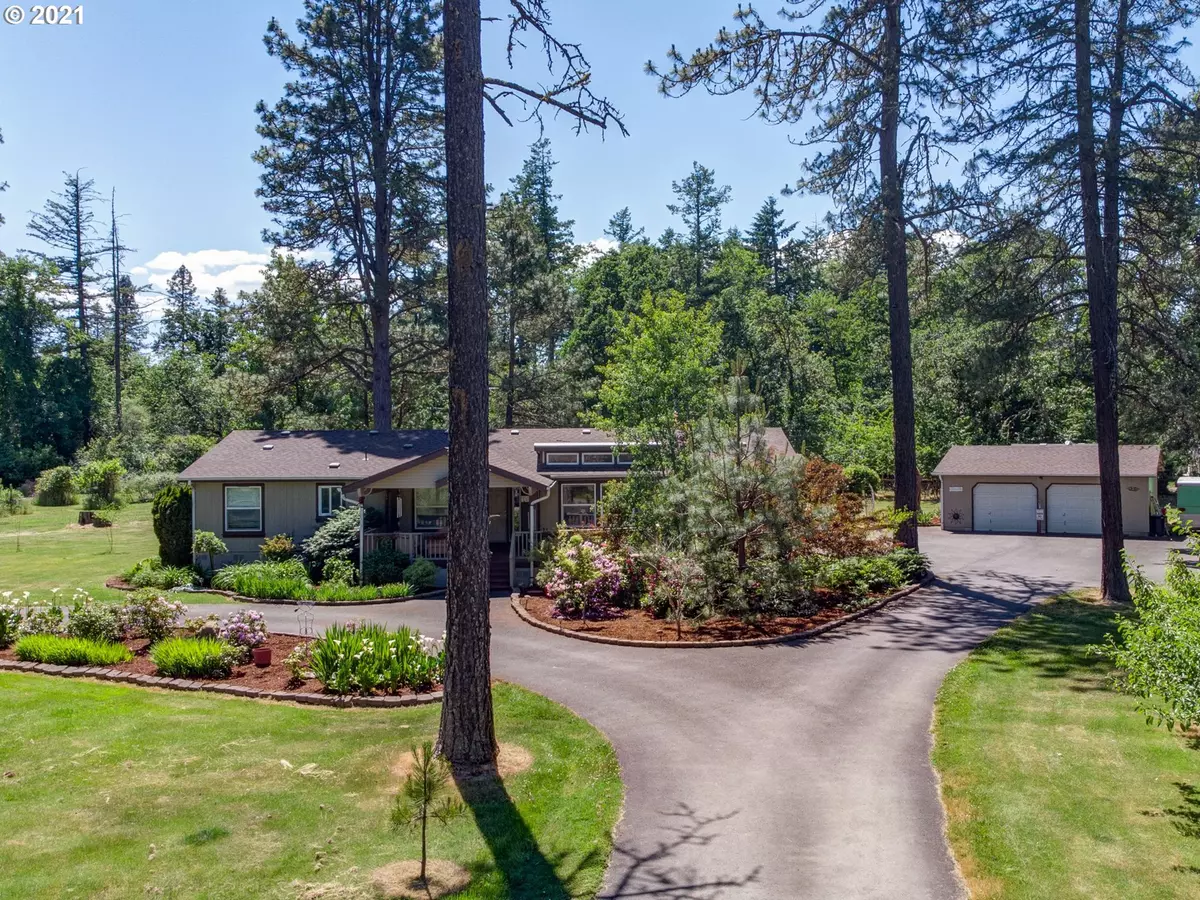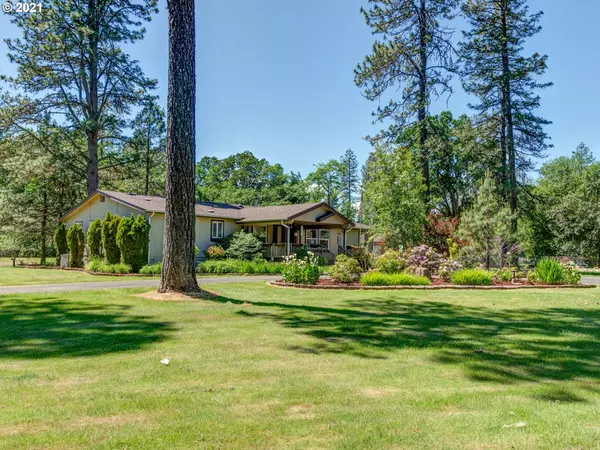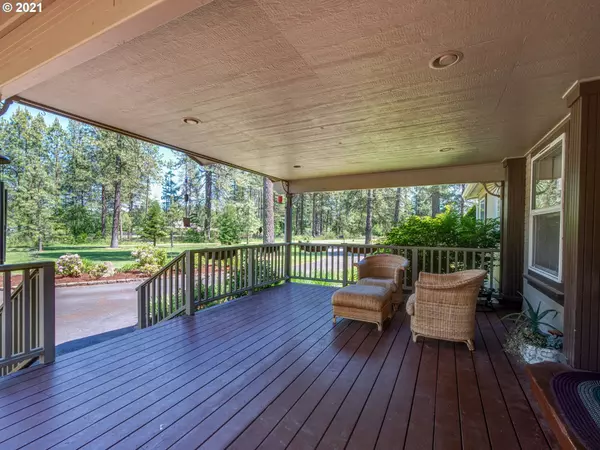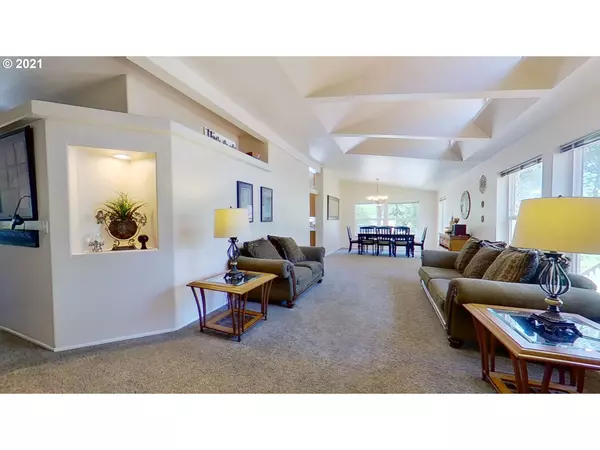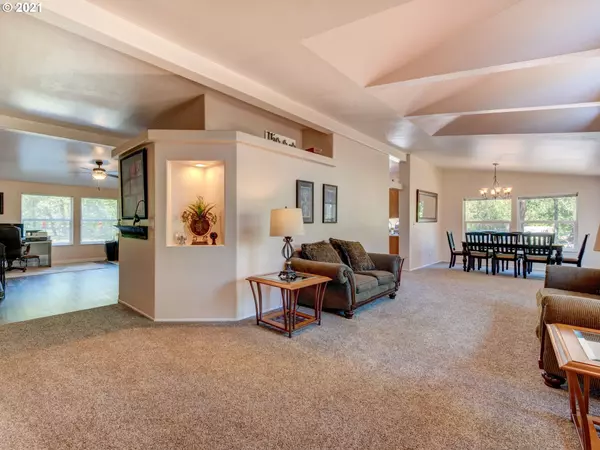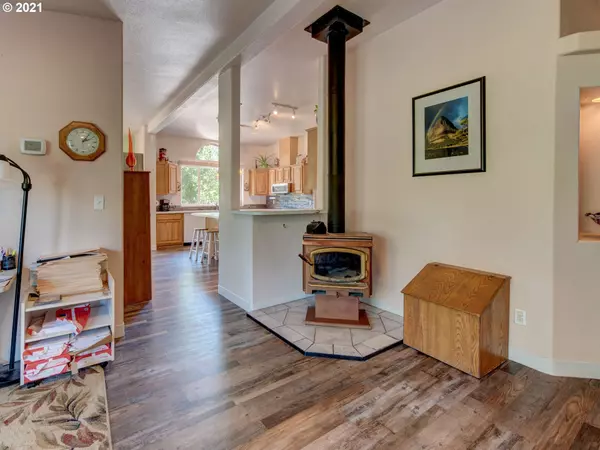Bought with Keller Williams Realty Mid-Willamette
$512,500
$450,000
13.9%For more information regarding the value of a property, please contact us for a free consultation.
3 Beds
2.1 Baths
2,546 SqFt
SOLD DATE : 07/23/2021
Key Details
Sold Price $512,500
Property Type Manufactured Home
Sub Type Manufactured Homeon Real Property
Listing Status Sold
Purchase Type For Sale
Square Footage 2,546 sqft
Price per Sqft $201
MLS Listing ID 21375097
Sold Date 07/23/21
Style Stories1, Triple Wide Manufactured
Bedrooms 3
Full Baths 2
Year Built 1995
Annual Tax Amount $3,584
Tax Year 2020
Lot Size 2.000 Acres
Property Description
Dreamy Oregon life awaits at this paradise mins. to lake access, a popular dog park, schools, services & airport! +/- 2 level acres, a paved driveway & covered decks enhance this deluxe 3 bed, 2 1/2 bath light & bright home! Luxury vinyl & newer carpet are some of the recent upgrades. This complete quiet country package incl. a great shed & oversize garage/shop that's wired & sheet rocked, (ready to personalize), room to play, raise farm animals, garden, pick fruit or ride your mower & tractor!
Location
State OR
County Lane
Area _236
Zoning RR2
Rooms
Basement Crawl Space
Interior
Interior Features Ceiling Fan, High Ceilings, Laundry, Soaking Tub, Vaulted Ceiling, Vinyl Floor, Wallto Wall Carpet, Washer Dryer
Heating Forced Air, Heat Pump
Cooling Heat Pump
Fireplaces Number 1
Fireplaces Type Wood Burning
Appliance Builtin Oven, Cooktop, Dishwasher, Free Standing Refrigerator, Island, Microwave, Pantry, Plumbed For Ice Maker
Exterior
Exterior Feature Covered Deck, Deck, Garden, Porch, Poultry Coop, R V Parking, Tool Shed, Water Feature, Yard
Parking Features Detached, Oversized
Garage Spaces 2.0
Roof Type Composition
Accessibility AccessibleHallway, MainFloorBedroomBath, NaturalLighting, OneLevel, UtilityRoomOnMain, WalkinShower
Garage Yes
Building
Lot Description Level
Story 1
Foundation Block
Sewer Sand Filtered, Septic Tank
Water Private, Well
Level or Stories 1
Schools
Elementary Schools Elmira
Middle Schools Fern Ridge
High Schools Elmira
Others
Senior Community No
Acceptable Financing Cash, Conventional, FHA, VALoan
Listing Terms Cash, Conventional, FHA, VALoan
Read Less Info
Want to know what your home might be worth? Contact us for a FREE valuation!

Our team is ready to help you sell your home for the highest possible price ASAP



