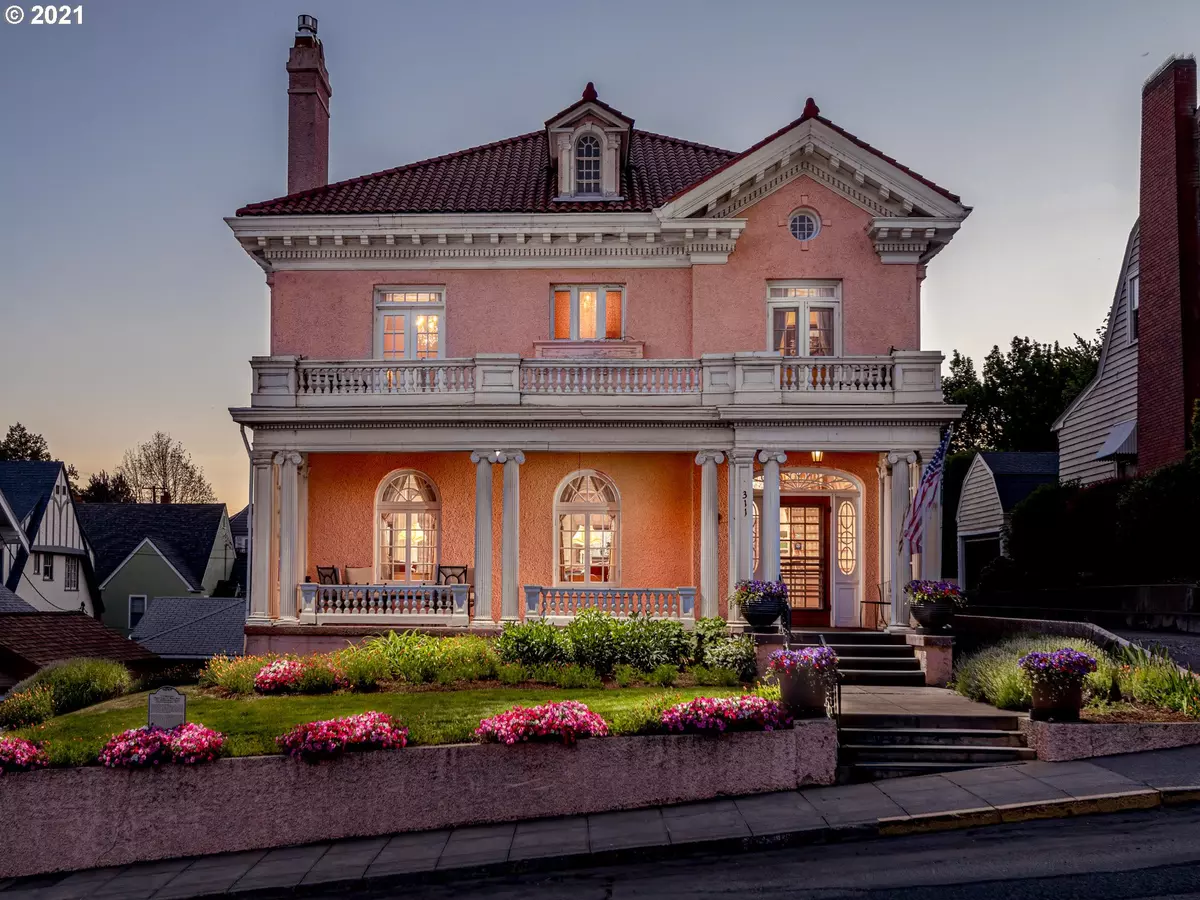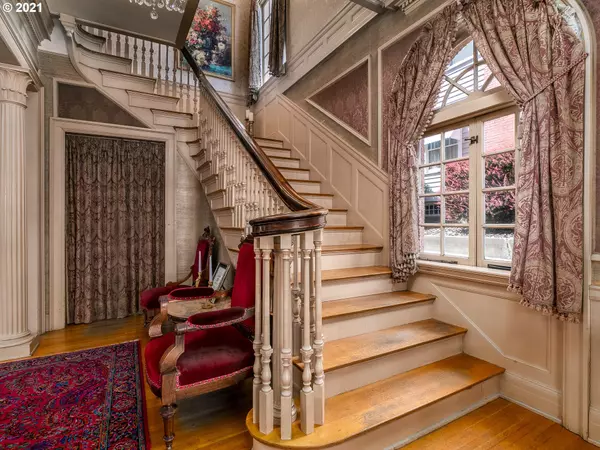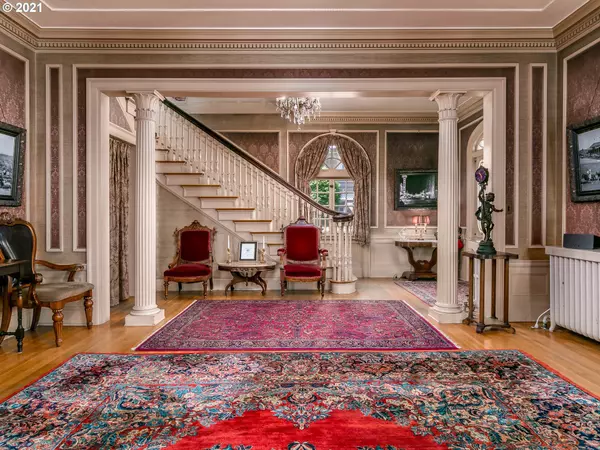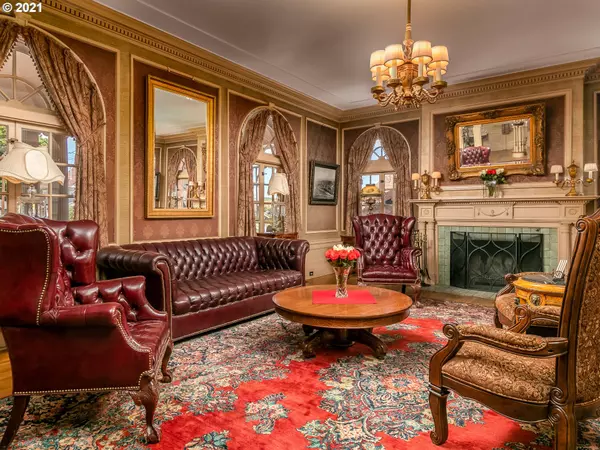Bought with Berkshire Hathaway HomeServices NW Real Estate
$875,000
$875,000
For more information regarding the value of a property, please contact us for a free consultation.
6 Beds
4.2 Baths
4,861 SqFt
SOLD DATE : 11/29/2021
Key Details
Sold Price $875,000
Property Type Single Family Home
Sub Type Single Family Residence
Listing Status Sold
Purchase Type For Sale
Square Footage 4,861 sqft
Price per Sqft $180
MLS Listing ID 21655712
Sold Date 11/29/21
Style Custom Style, Mediterranean Mission Spanish
Bedrooms 6
Full Baths 4
Year Built 1917
Annual Tax Amount $7,157
Tax Year 2020
Lot Size 0.290 Acres
Property Description
Fabulous Historic home from 1917 meticulously designed. Every detail updated thru 2021. Perfect home for an extended family or operate as a profitable luxurious European styled boutique chateaux. Exclusive furnishing hand selected from around the world and are INCLUDED. This is a premier destination in Oregon and is regularly booked for holiday parties, weddings, showers and special occasions. The home is turn key and presents one of those rare investment opportunities for a savvy investor.
Location
State OR
County Umatilla
Area _435
Zoning R2
Rooms
Basement Full Basement, Partially Finished, Separate Living Quarters Apartment Aux Living Unit
Interior
Interior Features Central Vacuum, Elevator, Garage Door Opener, Hardwood Floors, Heated Tile Floor, High Speed Internet, Soaking Tub, Tile Floor, Vaulted Ceiling, Vinyl Floor, Wainscoting, Washer Dryer
Heating Hot Water, Radiant
Cooling Central Air
Fireplaces Number 3
Fireplaces Type Gas, Wood Burning
Appliance Butlers Pantry, Dishwasher, Double Oven, Free Standing Range, Free Standing Refrigerator, Range Hood, Stainless Steel Appliance
Exterior
Exterior Feature Deck, Porch, Security Lights, Sprinkler
Parking Features Attached
Garage Spaces 5.0
View City, Mountain
Roof Type Tile
Garage Yes
Building
Lot Description Level
Story 4
Foundation Concrete Perimeter
Sewer Public Sewer
Water Public Water
Level or Stories 4
Schools
Elementary Schools Washington
Middle Schools Sunridge
High Schools Pendleton
Others
Senior Community No
Acceptable Financing CallListingAgent, Cash, Conventional, FHA
Listing Terms CallListingAgent, Cash, Conventional, FHA
Read Less Info
Want to know what your home might be worth? Contact us for a FREE valuation!

Our team is ready to help you sell your home for the highest possible price ASAP








