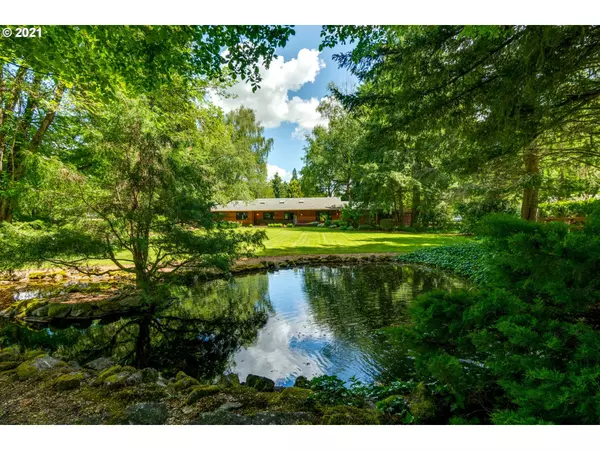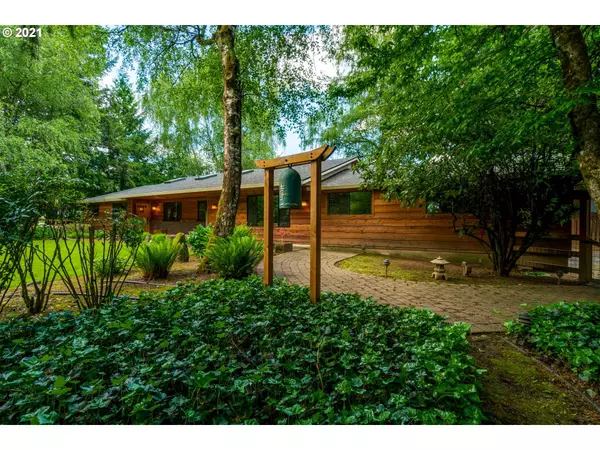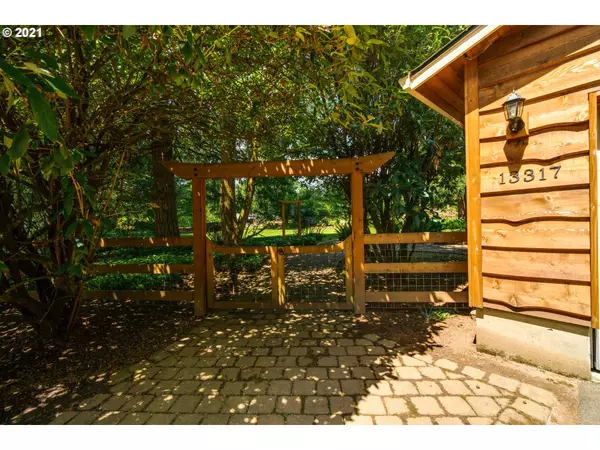Bought with RE/MAX Equity Group
$790,000
$777,108
1.7%For more information regarding the value of a property, please contact us for a free consultation.
3 Beds
3 Baths
2,156 SqFt
SOLD DATE : 08/02/2021
Key Details
Sold Price $790,000
Property Type Single Family Home
Sub Type Single Family Residence
Listing Status Sold
Purchase Type For Sale
Square Footage 2,156 sqft
Price per Sqft $366
MLS Listing ID 21560733
Sold Date 08/02/21
Style Stories1, Custom Style
Bedrooms 3
Full Baths 3
Year Built 1976
Annual Tax Amount $5,329
Tax Year 2021
Lot Size 2.420 Acres
Property Description
Your personal paradise awaits! 1 level home on 2.42 flat usable acres with 1 of a kind shop (part heated floors) & close in! This property is stunning! Bunk house, lush landscaping, koi pond/waterfall, garden, cross fenced/gates & ready for horses/animals & entertainment! Custom quality updates: gorgeous cedar siding, updated kitchen with SS applc's, granite slab island that opens up to your cozy family rm with wood stove & 2 sliders to the inviting covered deck & bk yard, fire pit, more!
Location
State WA
County Clark
Area _62
Zoning R-5
Rooms
Basement Crawl Space
Interior
Interior Features Garage Door Opener, Granite, High Speed Internet, Laminate Flooring, Laundry, Sound System, Wainscoting, Wallto Wall Carpet, Water Softener
Heating Forced Air, Heat Pump
Cooling Heat Pump
Fireplaces Number 1
Fireplaces Type Stove
Appliance Convection Oven, Cook Island, Dishwasher, Free Standing Range, Granite, Island, Microwave, Pantry, Stainless Steel Appliance
Exterior
Exterior Feature Covered Deck, Cross Fenced, Fire Pit, Garden, Outbuilding, Private Road, R V Parking, R V Boat Storage, Second Garage, Sprinkler, Water Feature, Workshop
Parking Features Attached
Garage Spaces 2.0
View Pond, Territorial, Trees Woods
Roof Type Composition
Garage Yes
Building
Lot Description Level, Pond, Private, Trees
Story 1
Sewer Septic Tank
Water Well
Level or Stories 1
Schools
Elementary Schools Maple Grove
Middle Schools Laurin
High Schools Prairie
Others
Senior Community No
Acceptable Financing Cash, Conventional, FHA, VALoan
Listing Terms Cash, Conventional, FHA, VALoan
Read Less Info
Want to know what your home might be worth? Contact us for a FREE valuation!

Our team is ready to help you sell your home for the highest possible price ASAP









