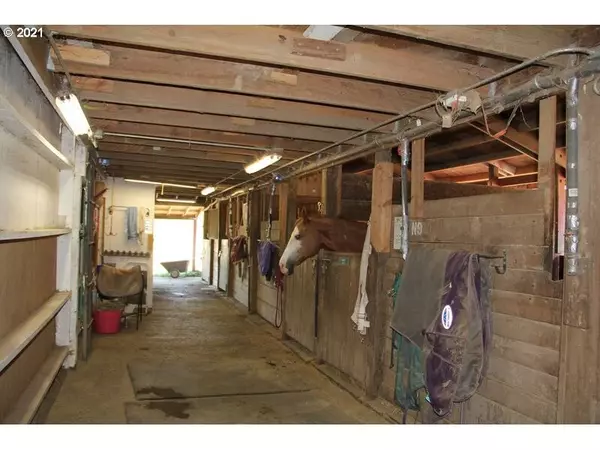Bought with Better Homes & Gardens Realty
$950,000
$1,200,000
20.8%For more information regarding the value of a property, please contact us for a free consultation.
3 Beds
2 Baths
1,910 SqFt
SOLD DATE : 06/21/2021
Key Details
Sold Price $950,000
Property Type Single Family Home
Sub Type Single Family Residence
Listing Status Sold
Purchase Type For Sale
Square Footage 1,910 sqft
Price per Sqft $497
Subdivision Skyline
MLS Listing ID 21453236
Sold Date 06/21/21
Style Stories2, Cottage
Bedrooms 3
Full Baths 2
Year Built 1945
Annual Tax Amount $7,729
Tax Year 2020
Lot Size 33.740 Acres
Property Description
Prime 33+ acres of natural oasis amid the hustle and bustle. Ideal location just minutes to the heartbeat of downtown. Gently sloped topography,green pastures,wooded areas,riding trails,apple orchard and abbey creek.Equestrian infrastructure includes 60X156 indoor & 90X200 outdoor arenas, 2 barns with 32 stalls and various attached runs. Multiple storage out-buildings,turnouts,round pens. Main 1945 home has 3bed, 2bath, 1,910sqft. Secondary 1928 cabin w/525sqft. Possible future development area.
Location
State OR
County Multnomah
Area _148
Zoning EFU
Rooms
Basement Crawl Space
Interior
Interior Features Accessory Dwelling Unit, Ceiling Fan, Hardwood Floors, Jetted Tub, Laminate Flooring, Laundry, Wallto Wall Carpet
Heating Forced Air
Fireplaces Number 1
Fireplaces Type Wood Burning
Appliance Builtin Oven, Builtin Refrigerator, Dishwasher, Disposal, Range Hood
Exterior
Exterior Feature Arena, Barn, Corral, Covered Arena, Covered Patio, Cross Fenced, Fenced, Outbuilding, R V Boat Storage, Second Residence, Workshop
Parking Features Attached, Converted, PartiallyConvertedtoLivingSpace
Garage Spaces 2.0
Waterfront Description Creek
View Seasonal, Territorial, Trees Woods
Roof Type Composition
Garage Yes
Building
Lot Description Gentle Sloping, Level, Private, Trees
Story 2
Foundation Concrete Perimeter
Sewer Septic Tank
Water Well
Level or Stories 2
Schools
Elementary Schools Skyline
Middle Schools Skyline
High Schools Lincoln
Others
Senior Community No
Acceptable Financing Cash, Conventional, FarmCreditService, Other
Listing Terms Cash, Conventional, FarmCreditService, Other
Read Less Info
Want to know what your home might be worth? Contact us for a FREE valuation!

Our team is ready to help you sell your home for the highest possible price ASAP








