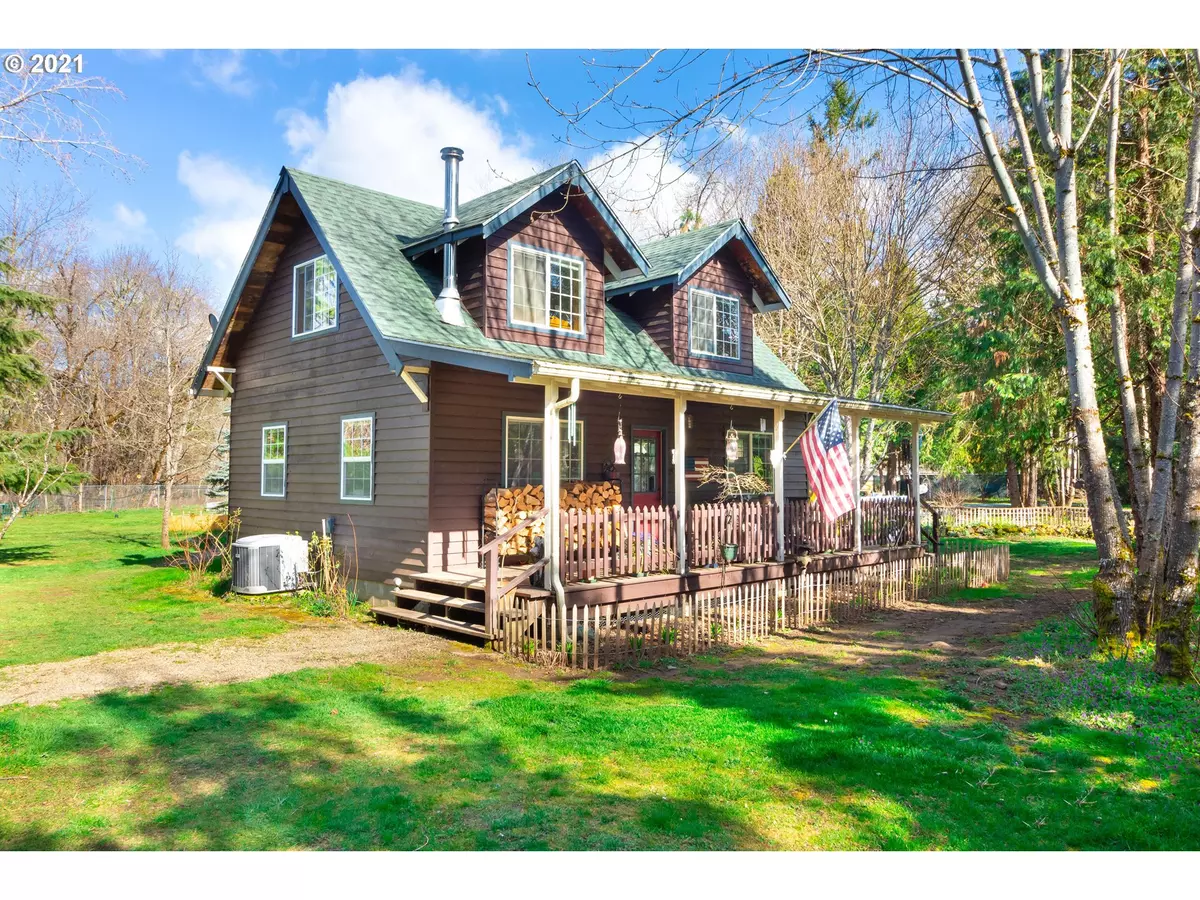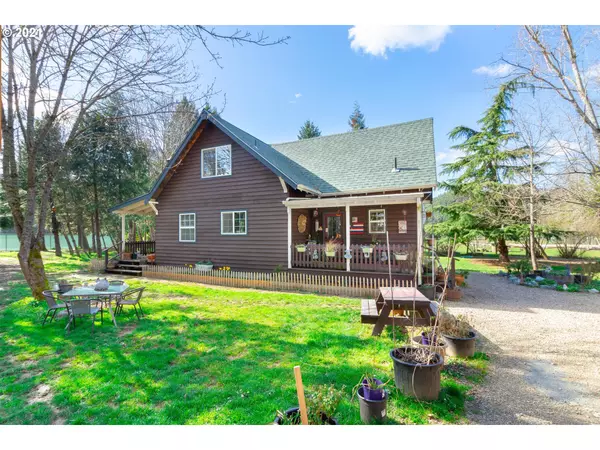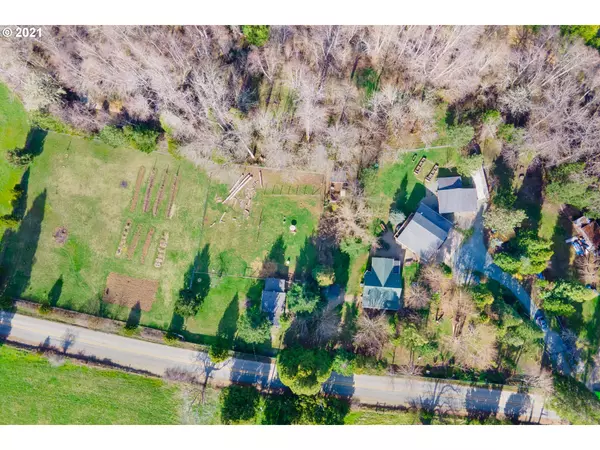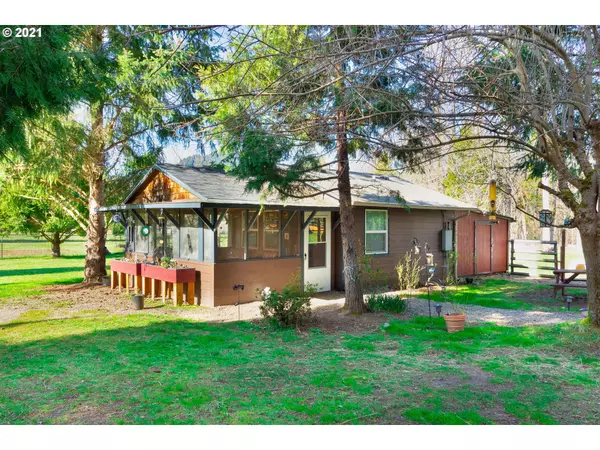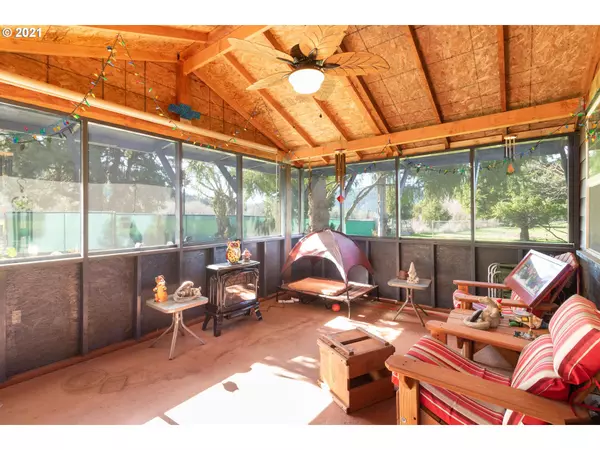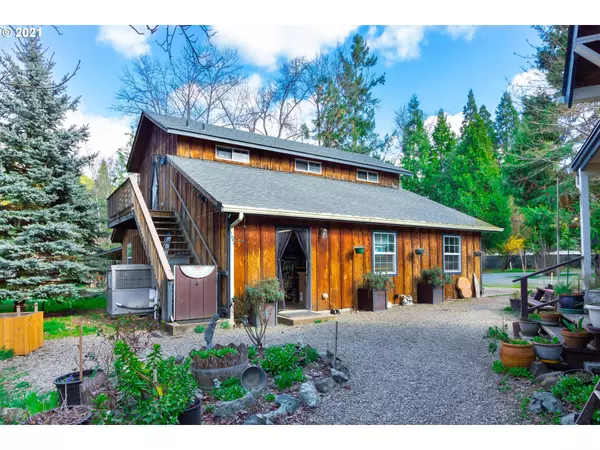Bought with Keller Williams Realty Eugene and Springfield
$595,000
$595,000
For more information regarding the value of a property, please contact us for a free consultation.
4 Beds
4 Baths
2,511 SqFt
SOLD DATE : 08/16/2021
Key Details
Sold Price $595,000
Property Type Single Family Home
Sub Type Single Family Residence
Listing Status Sold
Purchase Type For Sale
Square Footage 2,511 sqft
Price per Sqft $236
MLS Listing ID 21557506
Sold Date 08/16/21
Style Stories2, Lodge
Bedrooms 4
Full Baths 4
Year Built 1997
Annual Tax Amount $2,589
Tax Year 2020
Lot Size 2.960 Acres
Property Description
Welcome to the country; but only 1 mile to I-5 freeway! 3 separate living quarters, 4 bd 4 bath, 2511 sg ft on 2.97 acres of creek frontage property w/ irrig. rts. The main home is a 1997, 2bd, 2 bath, lodge style that relaxes the soul & anyone who enters. The 1bd apt. is 640 sg ft. The cottage is 323 sg ft. The Rustic Design of the 30x40 shop has a Vintage Cook Stove, full sink & dishwasher. These unique homes are cozy w/ a Pacific NW Style of living rooted in nature & ease for everyday living.
Location
State OR
County Douglas
Area _258
Zoning RR2
Rooms
Basement Crawl Space, None
Interior
Interior Features Ceiling Fan, Hardwood Floors, Laundry, Separate Living Quarters Apartment Aux Living Unit, Soaking Tub, Tile Floor, Vinyl Floor, Washer Dryer
Heating Heat Pump
Cooling Heat Pump
Fireplaces Number 1
Fireplaces Type Wood Burning
Appliance Convection Oven, Dishwasher, Free Standing Refrigerator, Tile
Exterior
Exterior Feature Accessory Dwelling Unit, Barn, Covered Patio, Fenced, Guest Quarters, Outbuilding, Porch, Poultry Coop, Raised Beds, R V Parking, Second Residence, Workshop
Parking Features Detached, Oversized
Garage Spaces 3.0
Waterfront Description Creek
View Mountain, Trees Woods
Roof Type Composition
Garage Yes
Building
Lot Description Level, Private, Trees, Wooded
Story 2
Foundation Block
Sewer Standard Septic
Water Well
Level or Stories 2
Schools
Elementary Schools Glendale
Middle Schools Glendale
High Schools Glendale
Others
Senior Community No
Acceptable Financing Cash, Conventional, VALoan
Listing Terms Cash, Conventional, VALoan
Read Less Info
Want to know what your home might be worth? Contact us for a FREE valuation!

Our team is ready to help you sell your home for the highest possible price ASAP



