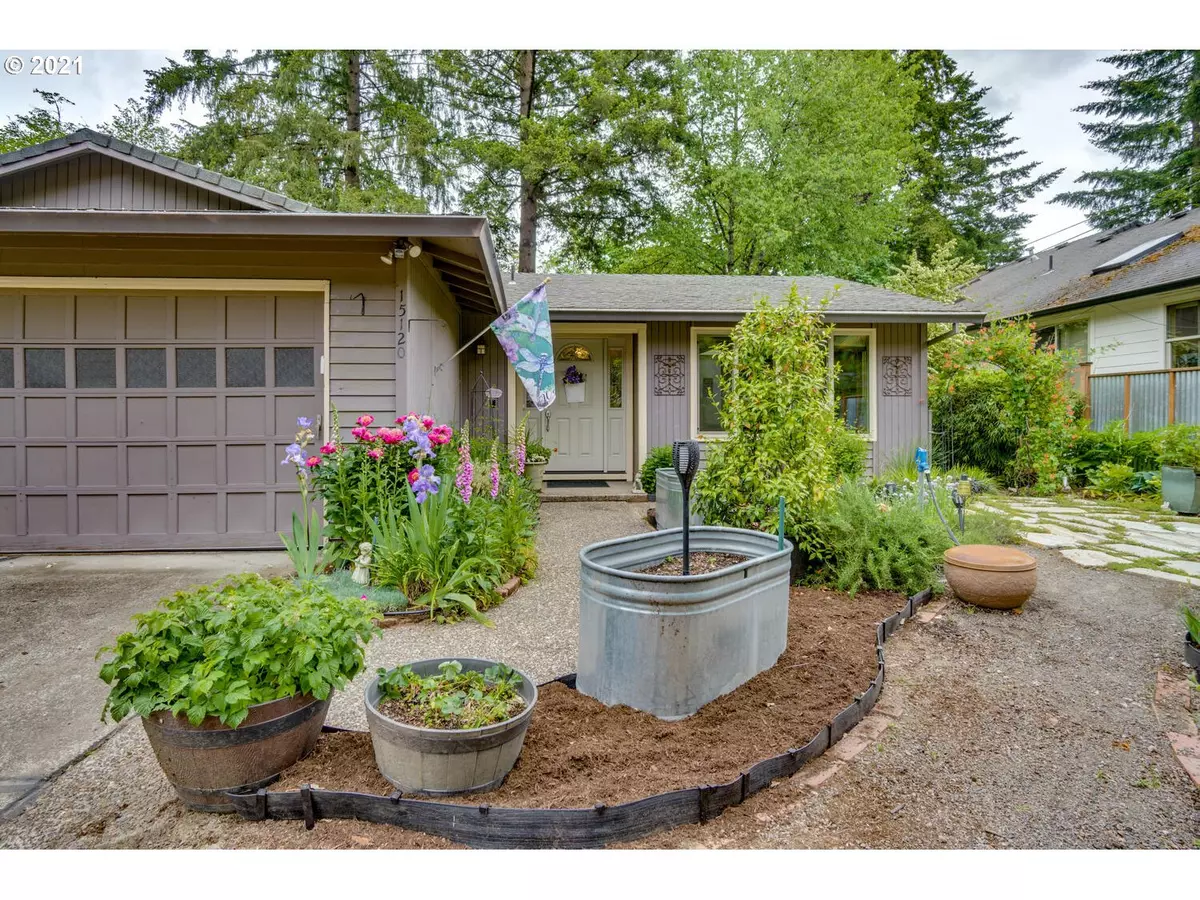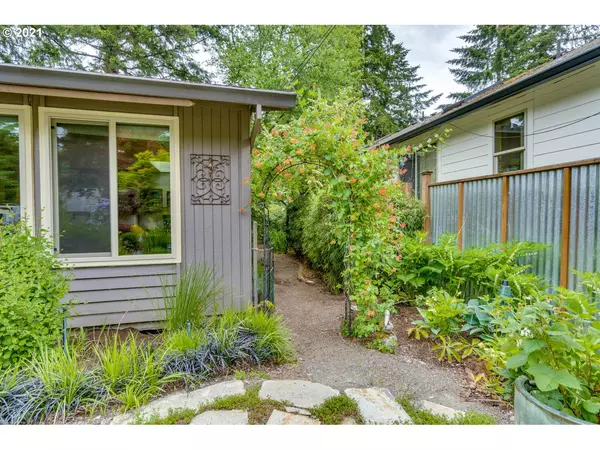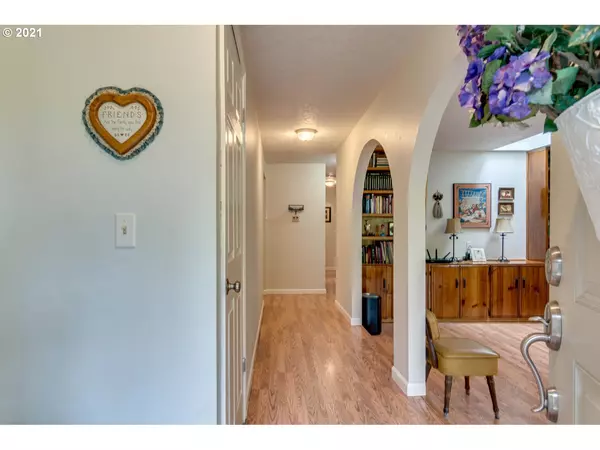Bought with The Hasson Company
$540,000
$485,000
11.3%For more information regarding the value of a property, please contact us for a free consultation.
3 Beds
2 Baths
1,656 SqFt
SOLD DATE : 06/23/2021
Key Details
Sold Price $540,000
Property Type Single Family Home
Sub Type Single Family Residence
Listing Status Sold
Purchase Type For Sale
Square Footage 1,656 sqft
Price per Sqft $326
Subdivision Fairoaks
MLS Listing ID 21323474
Sold Date 06/23/21
Style Stories1, Ranch
Bedrooms 3
Full Baths 2
Year Built 1977
Annual Tax Amount $4,258
Tax Year 2020
Lot Size 0.270 Acres
Property Description
This 1-level home sits tucked away on a quiet drive. Enjoy the lush blooming landscape from either the secluded creekside gazebo or the covered deck overlooking the huge private backyard; a magical gardeners paradise! Inside features a tiled open great room w/an updated kitchen, dining & family rm. Separate living rm w/arches offers built-in bookcases, skylight and large windows that bring the outdoors in. Master ensuite, 2 BR & full BA face gardens in back. Location invites walks near WRiver
Location
State OR
County Clackamas
Area _145
Rooms
Basement Crawl Space, None
Interior
Interior Features Ceiling Fan, Garage Door Opener, Granite, Laminate Flooring, Solar Tube, Tile Floor
Heating Forced Air
Cooling Wall Unit
Fireplaces Number 1
Fireplaces Type Wood Burning
Appliance Convection Oven, Cook Island, Dishwasher, Disposal, Free Standing Range, Free Standing Refrigerator, Granite, Island, Range Hood, Tile
Exterior
Exterior Feature Covered Deck, Deck, Dog Run, Fenced, Garden, Gazebo, Patio, Poultry Coop, R V Parking, Yard
Parking Features Attached
Garage Spaces 2.0
Waterfront Description Creek
View Creek Stream
Roof Type Composition
Garage Yes
Building
Lot Description Level, Terraced
Story 1
Foundation Concrete Perimeter, Slab
Sewer Public Sewer
Water Public Water
Level or Stories 1
Schools
Elementary Schools Oak Grove
Middle Schools Alder Creek
High Schools Putnam
Others
Acceptable Financing Cash, Conventional, FHA, VALoan
Listing Terms Cash, Conventional, FHA, VALoan
Read Less Info
Want to know what your home might be worth? Contact us for a FREE valuation!

Our team is ready to help you sell your home for the highest possible price ASAP








