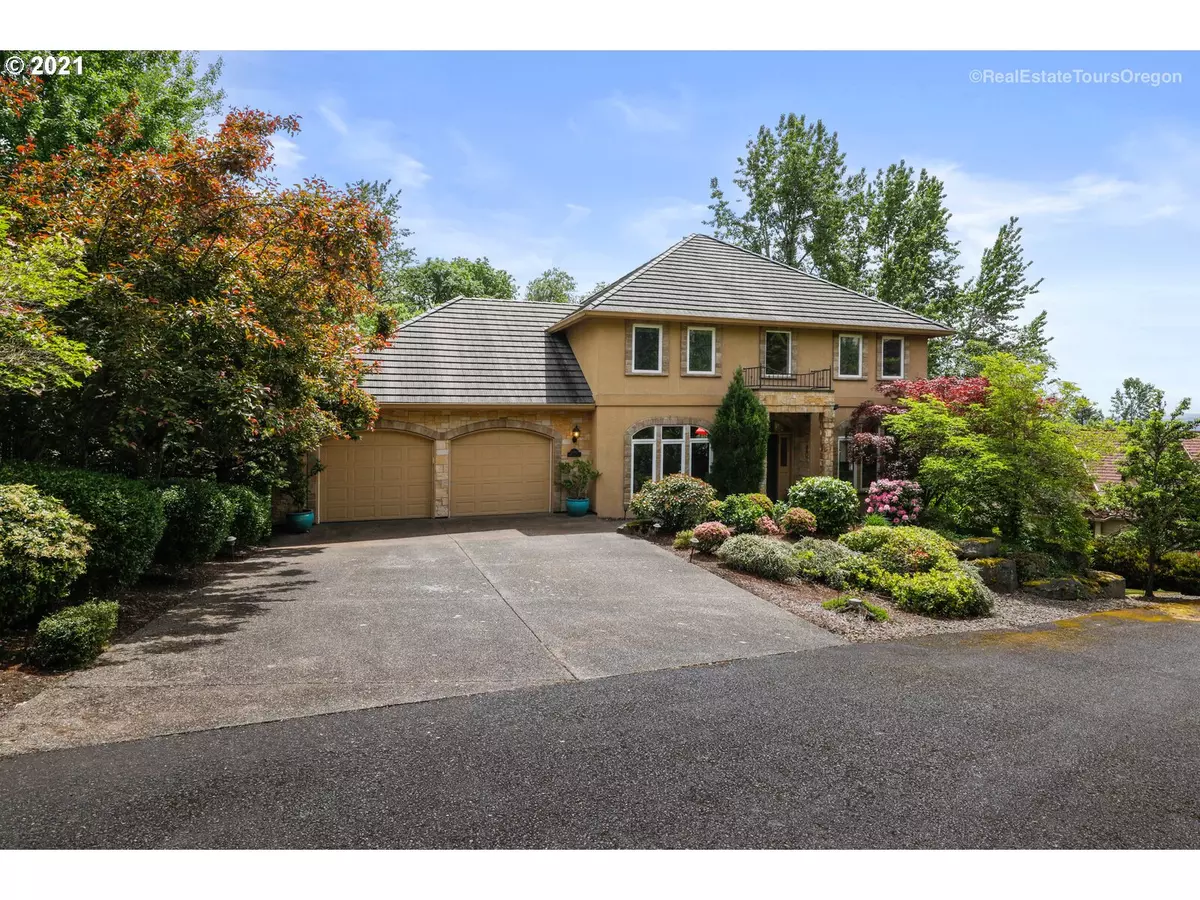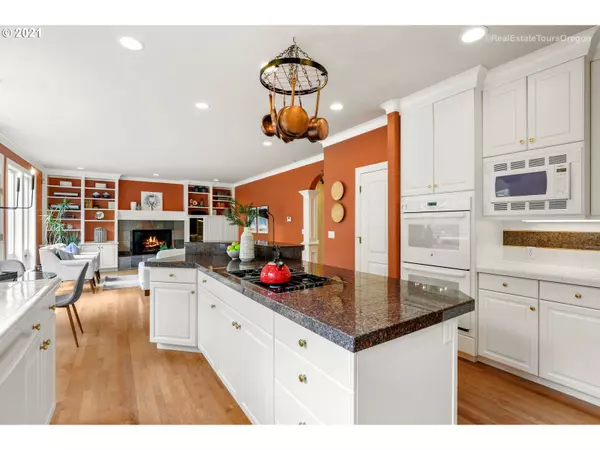Bought with Urban Nest Realty
$875,000
$875,000
For more information regarding the value of a property, please contact us for a free consultation.
3 Beds
2.1 Baths
3,092 SqFt
SOLD DATE : 07/22/2021
Key Details
Sold Price $875,000
Property Type Single Family Home
Sub Type Single Family Residence
Listing Status Sold
Purchase Type For Sale
Square Footage 3,092 sqft
Price per Sqft $282
Subdivision Forest Heights/Nw Portland
MLS Listing ID 21255049
Sold Date 07/22/21
Style Mediterranean Mission Spanish, Traditional
Bedrooms 3
Full Baths 2
Year Built 1997
Annual Tax Amount $13,434
Tax Year 2020
Lot Size 0.300 Acres
Property Description
Classic Mediterranean with nature views. The perfect combination of open & separate spaces with abundant natural light; this home radiates beauty & warmth. Versatile great room connected to a large deck and a huge flat yard makes for entertaining or a retreat! Enormous crawl space for future growth opportunity. Come watch the bunnies, hummingbirds & listen to the birds in this private, nature paradise. Welcoming neighborhood in Forest Heights on a rare, quiet lane. Beautiful & tranquil property.
Location
State OR
County Multnomah
Area _148
Rooms
Basement Exterior Entry, Unfinished
Interior
Interior Features Garage Door Opener, Granite, Jetted Tub, Marble, Wainscoting, Wallto Wall Carpet, Wood Floors
Heating Forced Air
Cooling Central Air
Fireplaces Number 2
Fireplaces Type Gas
Appliance Builtin Oven, Builtin Range, Butlers Pantry, Convection Oven, Dishwasher, Double Oven, Down Draft, Free Standing Refrigerator, Granite, Island, Microwave, Pantry
Exterior
Exterior Feature Deck, Sprinkler, Yard
Parking Features Attached, ExtraDeep
Garage Spaces 2.0
Waterfront Description Creek
View Park Greenbelt, Trees Woods, Valley
Roof Type Tile
Garage Yes
Building
Lot Description Cul_de_sac, Green Belt, Private
Story 2
Foundation Concrete Perimeter
Sewer Public Sewer
Water Public Water
Level or Stories 2
Schools
Elementary Schools Forest Park
Middle Schools West Sylvan
High Schools Lincoln
Others
Senior Community No
Acceptable Financing Cash, Conventional, Other
Listing Terms Cash, Conventional, Other
Read Less Info
Want to know what your home might be worth? Contact us for a FREE valuation!

Our team is ready to help you sell your home for the highest possible price ASAP









