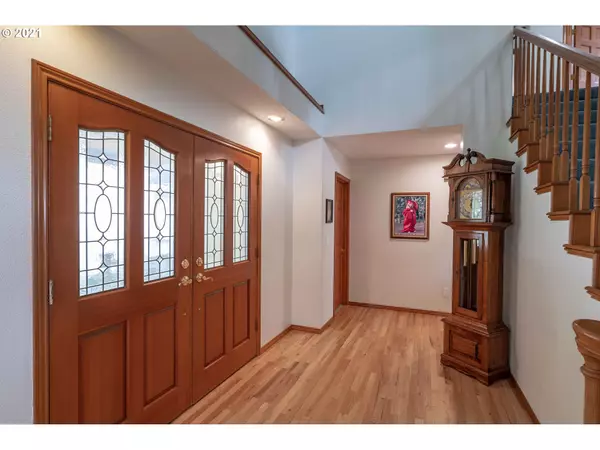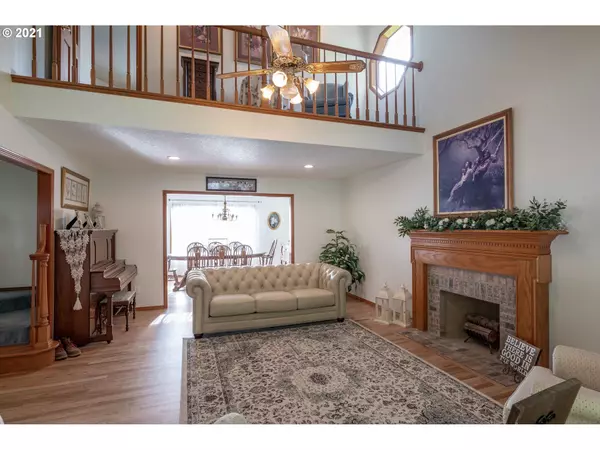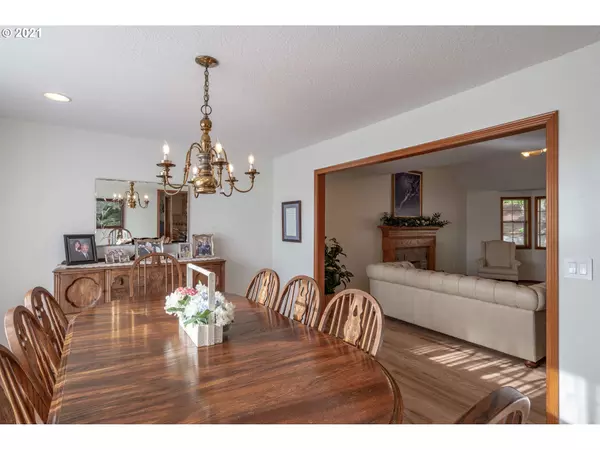Bought with RE/MAX Equity Group
$857,500
$849,900
0.9%For more information regarding the value of a property, please contact us for a free consultation.
5 Beds
3.1 Baths
3,900 SqFt
SOLD DATE : 06/30/2021
Key Details
Sold Price $857,500
Property Type Single Family Home
Sub Type Single Family Residence
Listing Status Sold
Purchase Type For Sale
Square Footage 3,900 sqft
Price per Sqft $219
Subdivision Greater Brush Praire
MLS Listing ID 21697638
Sold Date 06/30/21
Style Craftsman, Tri Level
Bedrooms 5
Full Baths 3
Year Built 1987
Annual Tax Amount $6,329
Tax Year 2020
Lot Size 2.000 Acres
Property Description
This is the one you've been waiting for! Enjoy breath-taking sunset views this summer. Situated on 2 manicured acres this 3,900 sqft home offers 5 bedrooms, 3.5 baths and all the space you'll need to entertain. You'll be hard pressed to find another home that has been loved and maintained as well as this one. Also features a fully renovated Kitchen, new hardwood floors, Master bath and half bath. Huge finished walkout basement includes 5th bedroom and full bathroom. Full sprinkler system.
Location
State WA
County Clark
Area _62
Zoning r-5
Rooms
Basement Full Basement
Interior
Heating Forced Air, Wood Stove
Cooling Central Air
Fireplaces Number 1
Fireplaces Type Wood Burning
Appliance Dishwasher, Free Standing Range, Free Standing Refrigerator, Granite, Island, Microwave
Exterior
Exterior Feature Covered Deck, Covered Patio, Dog Run, R V Parking, Water Feature
Parking Features Attached
Garage Spaces 2.0
View Territorial
Roof Type Composition
Garage Yes
Building
Lot Description Gentle Sloping, Green Belt
Story 3
Foundation Slab
Sewer Septic Tank
Water Well
Level or Stories 3
Schools
Elementary Schools Hockinson
Middle Schools Hockinson
High Schools Hockinson
Others
Senior Community No
Acceptable Financing Cash, Conventional, VALoan
Listing Terms Cash, Conventional, VALoan
Read Less Info
Want to know what your home might be worth? Contact us for a FREE valuation!

Our team is ready to help you sell your home for the highest possible price ASAP









