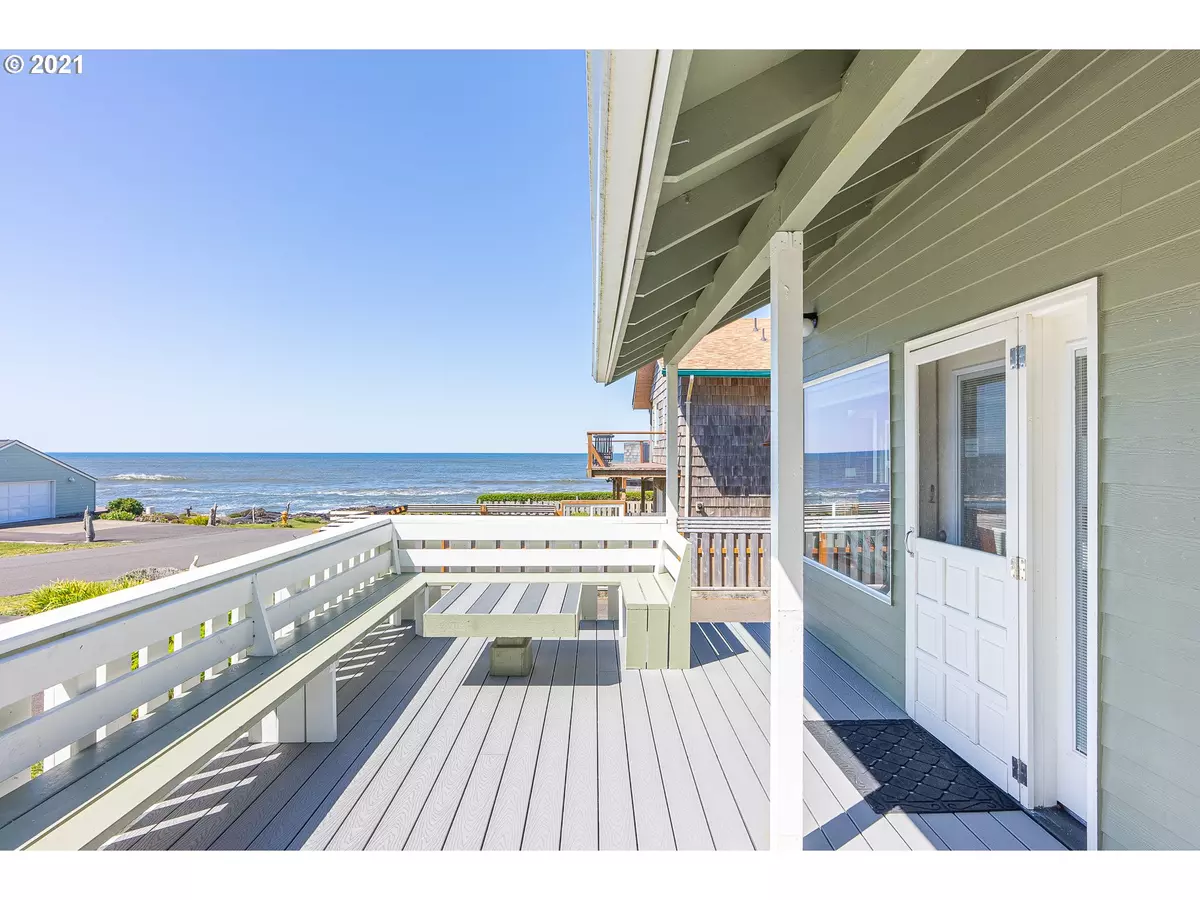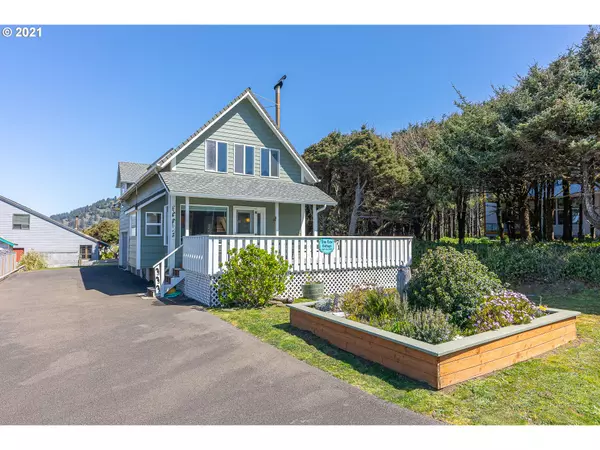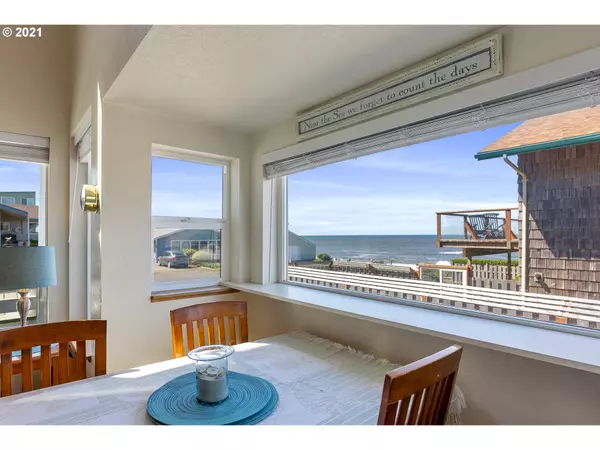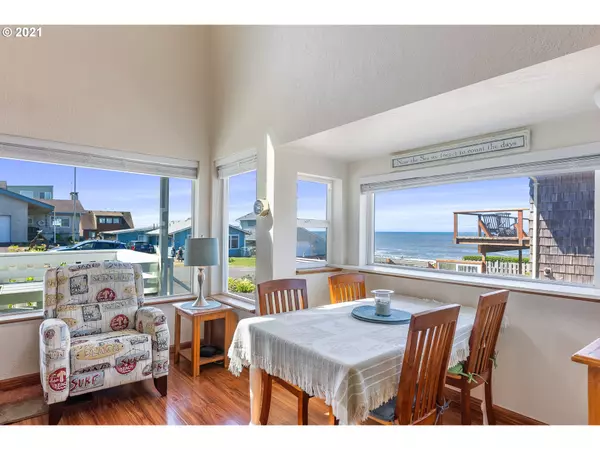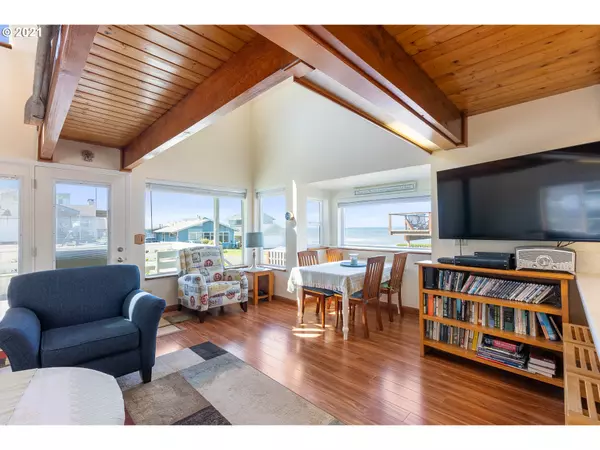Bought with Emerald Coast Realty-Seal Rock
$740,000
$750,500
1.4%For more information regarding the value of a property, please contact us for a free consultation.
2 Beds
2 Baths
1,500 SqFt
SOLD DATE : 08/04/2021
Key Details
Sold Price $740,000
Property Type Townhouse
Sub Type Attached
Listing Status Sold
Purchase Type For Sale
Square Footage 1,500 sqft
Price per Sqft $493
MLS Listing ID 21239453
Sold Date 08/04/21
Style Stories2, A Frame
Bedrooms 2
Full Baths 2
Year Built 1988
Annual Tax Amount $2,984
Tax Year 2020
Lot Size 4,791 Sqft
Property Description
Epic OCEAN VIEWS from this lovely cottage home located on a DEAD END YACHATS street. Sited 3 houses West of the Pacific where waves crash against volcanic rock! Open light drenched floor plan, complete with 2 skylights and beautiful furnishings at ever turn. Huge windows in the open family room capture dancing waves, fishing boats, seaguls, whale spouts, and all of the Ocean's activity. Partially covered southern deck exposure boasts hot tub hookup for ocean viewing or sun bathing.
Location
State OR
County Lincoln
Area _200
Zoning R-1
Rooms
Basement Crawl Space, Unfinished
Interior
Interior Features Ceiling Fan, Furnished, Garage Door Opener, High Ceilings, High Speed Internet, Laminate Flooring, Laundry, Quartz, Vaulted Ceiling, Washer Dryer
Heating Baseboard, Other, Wood Stove
Fireplaces Type Wood Burning
Appliance Builtin Oven, Cooktop, Dishwasher, Disposal, Free Standing Refrigerator, Microwave, Pantry, Plumbed For Ice Maker
Exterior
Exterior Feature Public Road, R V Hookup, R V Parking, R V Boat Storage, Storm Door, Xeriscape Landscaping, Yard
Parking Features Attached, Oversized
Garage Spaces 1.0
Waterfront Description Other
View City, Ocean
Roof Type Composition
Garage Yes
Building
Lot Description Level
Story 2
Foundation Other
Sewer Public Sewer
Water Public Water
Level or Stories 2
Schools
Elementary Schools Crestview Hghts
Middle Schools Crestview Hghts
High Schools Waldport
Others
Senior Community No
Acceptable Financing Cash, Conventional
Listing Terms Cash, Conventional
Read Less Info
Want to know what your home might be worth? Contact us for a FREE valuation!

Our team is ready to help you sell your home for the highest possible price ASAP




