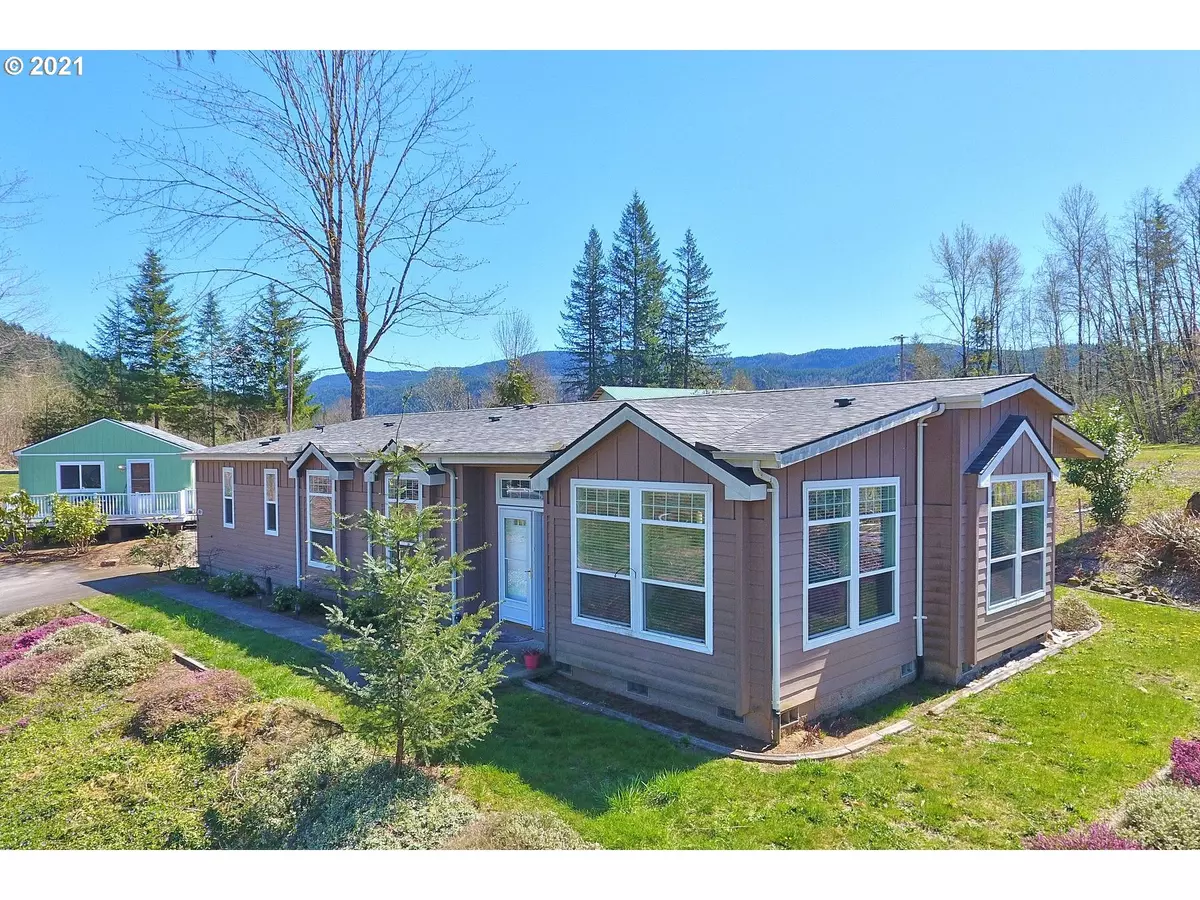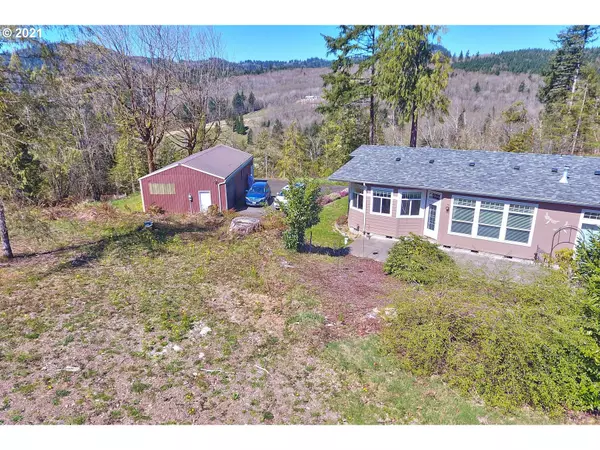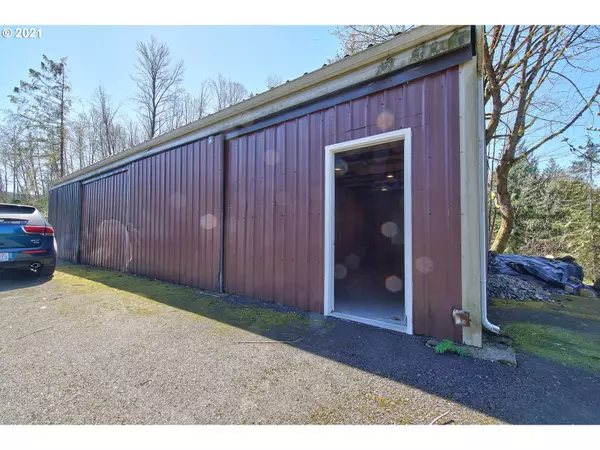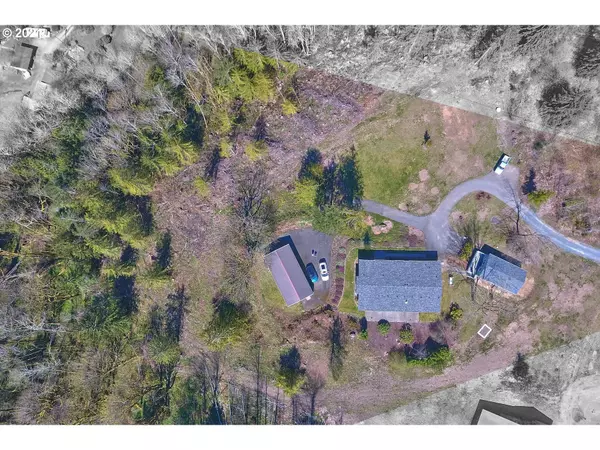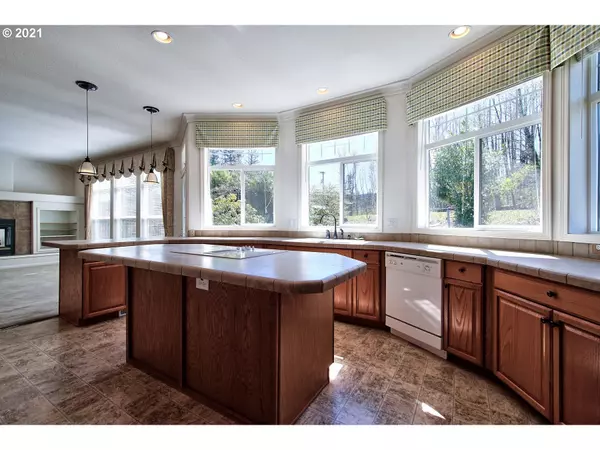Bought with Knipe Realty ERA Powered
$490,000
$475,000
3.2%For more information regarding the value of a property, please contact us for a free consultation.
3 Beds
2.1 Baths
2,718 SqFt
SOLD DATE : 06/11/2021
Key Details
Sold Price $490,000
Property Type Manufactured Home
Sub Type Manufactured Homeon Real Property
Listing Status Sold
Purchase Type For Sale
Square Footage 2,718 sqft
Price per Sqft $180
Subdivision Chelatchie Prarie
MLS Listing ID 21237456
Sold Date 06/11/21
Style Triple Wide Manufactured
Bedrooms 3
Full Baths 2
Year Built 2004
Annual Tax Amount $3,896
Tax Year 2021
Lot Size 6.560 Acres
Property Description
Rare opportunity to purchase a beautiful hilltop location, complete with gorgeous triplewide Hillcrest Elite, detached garage/shop building, and small accessory building. Territorial Views, paved driveway, lovely landscape, sunny back patio. Home has tons of storage, lots of natural light and really nice features including double fireplace, giant center island kitchen with butlers pantry. Office off master with frplc and sliding glass doors, master BR has double walkin closets, soaking tub&more
Location
State WA
County Clark
Area _72
Zoning R10
Rooms
Basement None
Interior
Interior Features Ceiling Fan, High Ceilings, Laundry, Soaking Tub, Wallto Wall Carpet
Heating E N E R G Y S T A R Qualified Equipment, Forced Air
Cooling Window Unit
Fireplaces Number 1
Fireplaces Type Insert, Propane
Appliance Builtin Oven, Butlers Pantry, Cooktop, Dishwasher, Free Standing Refrigerator, Island, Microwave
Exterior
Exterior Feature Guest Quarters, Outbuilding, Patio, R V Parking, Workshop, Yard
Parking Features Detached
Garage Spaces 4.0
View Territorial, Trees Woods, Valley
Roof Type Composition
Garage Yes
Building
Lot Description Sloped, Terraced
Story 1
Foundation Skirting, Slab
Sewer Septic Tank
Water Shared Well, Well
Level or Stories 1
Schools
Elementary Schools Yacolt
Middle Schools Amboy
High Schools Battle Ground
Others
Senior Community No
Acceptable Financing Cash, Conventional, FHA, VALoan
Listing Terms Cash, Conventional, FHA, VALoan
Read Less Info
Want to know what your home might be worth? Contact us for a FREE valuation!

Our team is ready to help you sell your home for the highest possible price ASAP



