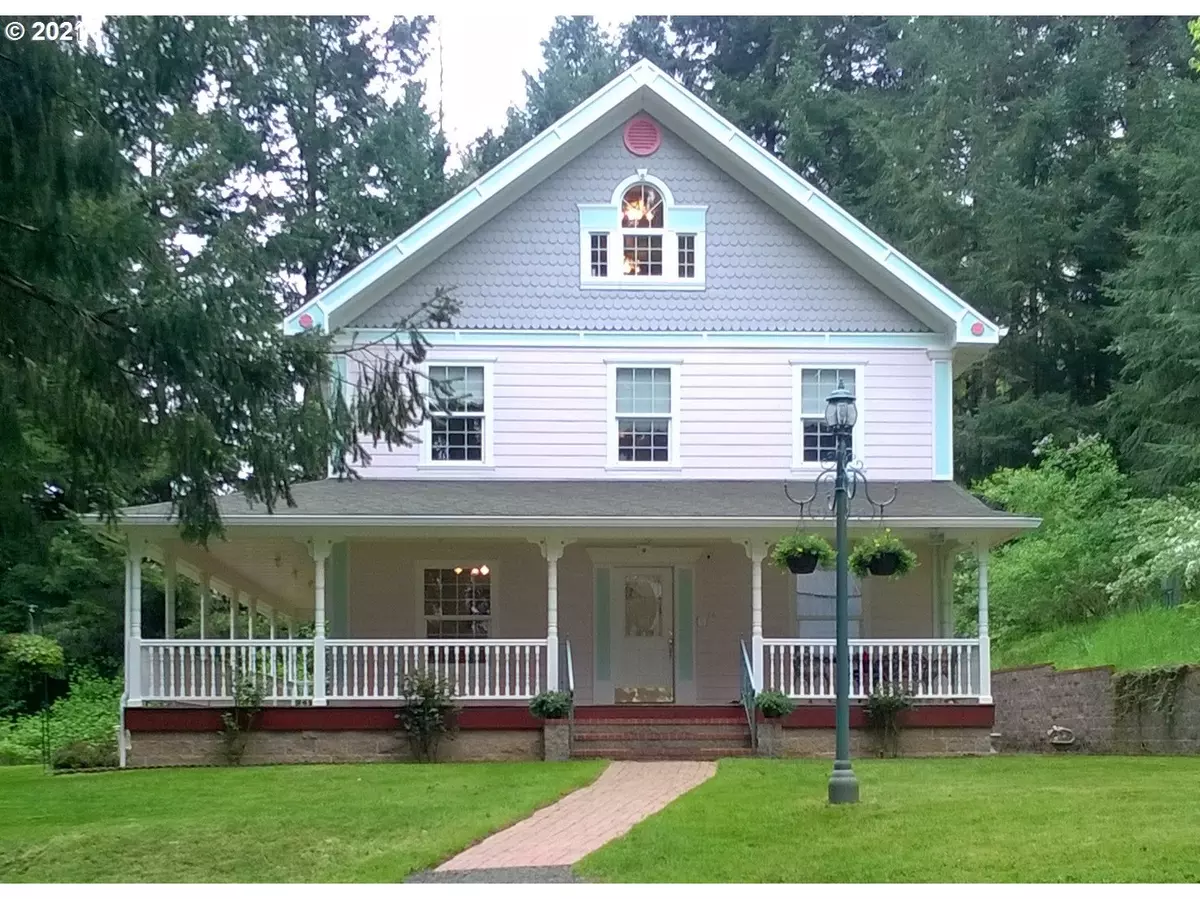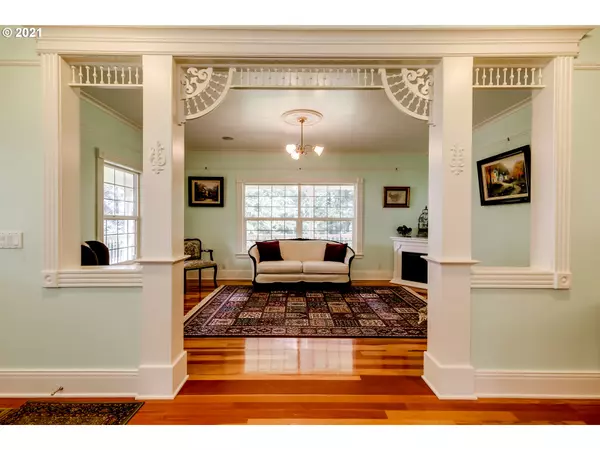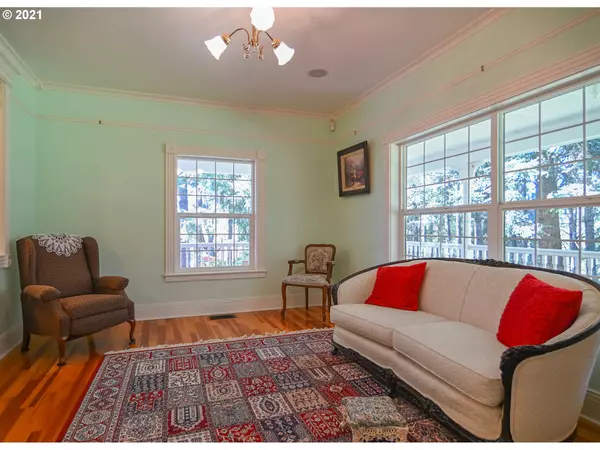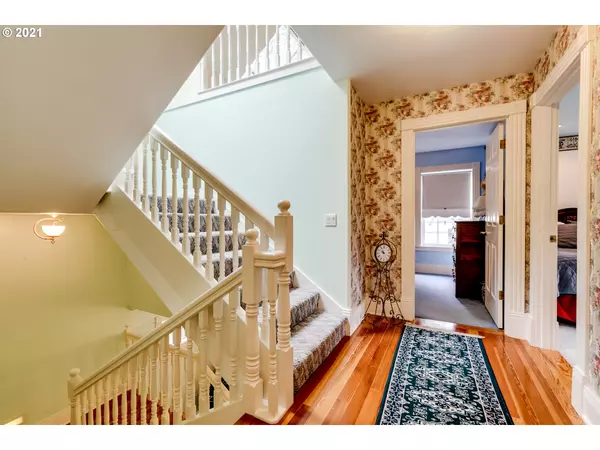Bought with Windermere RE Lane County
$869,000
$895,000
2.9%For more information regarding the value of a property, please contact us for a free consultation.
4 Beds
2.1 Baths
3,552 SqFt
SOLD DATE : 09/17/2021
Key Details
Sold Price $869,000
Property Type Single Family Home
Sub Type Single Family Residence
Listing Status Sold
Purchase Type For Sale
Square Footage 3,552 sqft
Price per Sqft $244
MLS Listing ID 21544743
Sold Date 09/17/21
Style Farmhouse, Victorian
Bedrooms 4
Full Baths 2
Year Built 1995
Annual Tax Amount $5,419
Tax Year 2020
Lot Size 5.770 Acres
Property Description
Immaculate custom-built country home on 5.7 private acres with separate guest house. This Victorian style home features 4 bedrooms, 2-1/2 baths, formal parlor, music room, great room and large theater. The separate 1216 sf, 2 bedroom 1 bth guest house also has an attached garage, expansive kitchen and laundry. This fabulous home offers a perfect combination of Victorian charm and modern conveniences. Your private retreat just 20 minutes from Eugene!
Location
State OR
County Lane
Area _237
Zoning RR5
Rooms
Basement Crawl Space
Interior
Interior Features Floor3rd, Ceiling Fan, Central Vacuum, Intercom, Laundry, Sound System, Wallto Wall Carpet, Washer Dryer, Wood Floors
Heating Heat Pump, Zoned
Cooling Heat Pump
Appliance Builtin Range, Free Standing Refrigerator, Island, Tile
Exterior
Exterior Feature Deck, Fenced, Guest Quarters, Patio, Porch, Second Residence, Yard
Parking Features Detached
Garage Spaces 2.0
View Territorial
Roof Type Composition
Garage Yes
Building
Lot Description Gentle Sloping, Level, Private, Wooded
Story 3
Foundation Block
Sewer Standard Septic
Water Well
Level or Stories 3
Schools
Elementary Schools Territorial
Middle Schools Oaklea
High Schools Junction City
Others
Senior Community No
Acceptable Financing Cash, Conventional, FHA, VALoan
Listing Terms Cash, Conventional, FHA, VALoan
Read Less Info
Want to know what your home might be worth? Contact us for a FREE valuation!

Our team is ready to help you sell your home for the highest possible price ASAP









