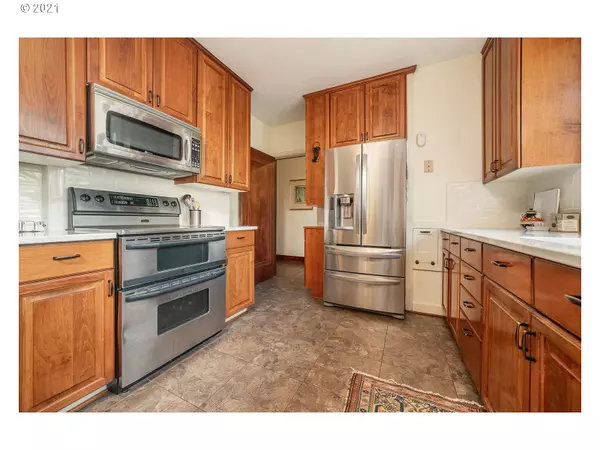Bought with Scout Realty Co.
$874,900
$874,900
For more information regarding the value of a property, please contact us for a free consultation.
4 Beds
2.1 Baths
3,853 SqFt
SOLD DATE : 10/29/2021
Key Details
Sold Price $874,900
Property Type Single Family Home
Sub Type Single Family Residence
Listing Status Sold
Purchase Type For Sale
Square Footage 3,853 sqft
Price per Sqft $227
Subdivision Mock Crest
MLS Listing ID 21360753
Sold Date 10/29/21
Style Stories2, English
Bedrooms 4
Full Baths 2
Year Built 1928
Annual Tax Amount $10,655
Tax Year 2020
Lot Size 6,969 Sqft
Property Description
Own a Historic Treasure in Mock Crest! Stately 1928 Street of Dreams Model Home loaded with charm and state of the art features from the Roaring 20's! An elegant black walnut entry invites you into the spacious living room where French doors open to a peaceful sunroom with distant views of the city. A spectacular 18' barrel ceiling, cozy fireplace and 3 closets make for a grand owner's suite. Ask for the Historic Packet to learn about the fascinating period features and many original fixtures.
Location
State OR
County Multnomah
Area _141
Zoning R5
Rooms
Basement Finished, Full Basement
Interior
Interior Features Ceiling Fan, Hardwood Floors, High Ceilings, Wallto Wall Carpet
Heating Hot Water, Radiant
Fireplaces Number 2
Fireplaces Type Wood Burning
Appliance Dishwasher, Free Standing Range, Free Standing Refrigerator, Microwave, Pantry, Quartz, Stainless Steel Appliance
Exterior
Exterior Feature Fenced, Patio, Security Lights, Yard
Parking Features Attached
Garage Spaces 2.0
View City, Territorial
Roof Type Shake
Garage Yes
Building
Lot Description Corner Lot, Level
Story 2
Sewer Public Sewer
Water Public Water
Level or Stories 2
Schools
Elementary Schools Peninsula
Middle Schools Ockley Green
High Schools Jefferson
Others
Senior Community No
Acceptable Financing Cash, Conventional, FHA, VALoan
Listing Terms Cash, Conventional, FHA, VALoan
Read Less Info
Want to know what your home might be worth? Contact us for a FREE valuation!

Our team is ready to help you sell your home for the highest possible price ASAP








