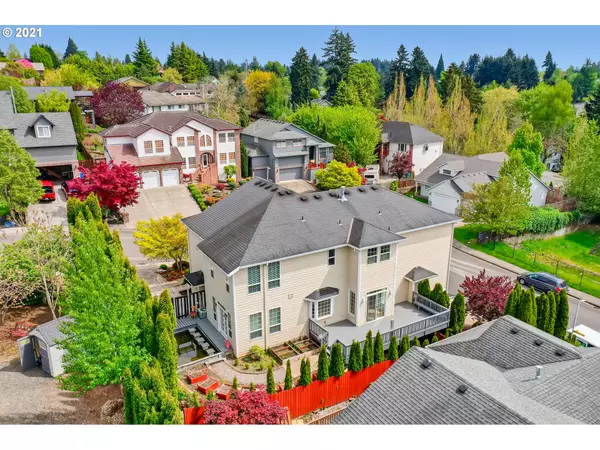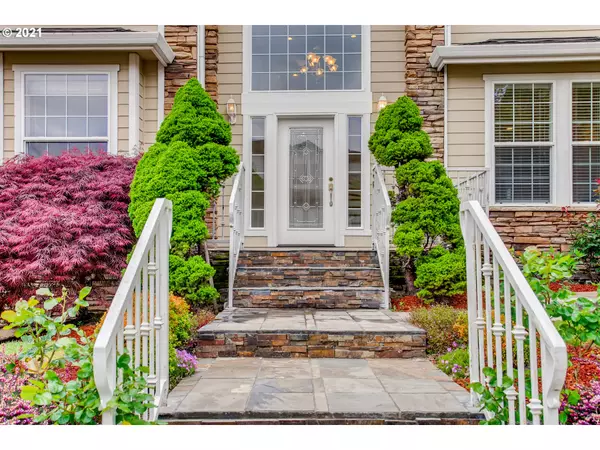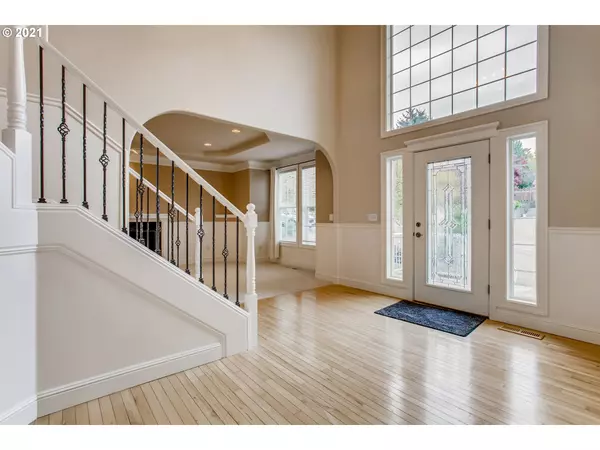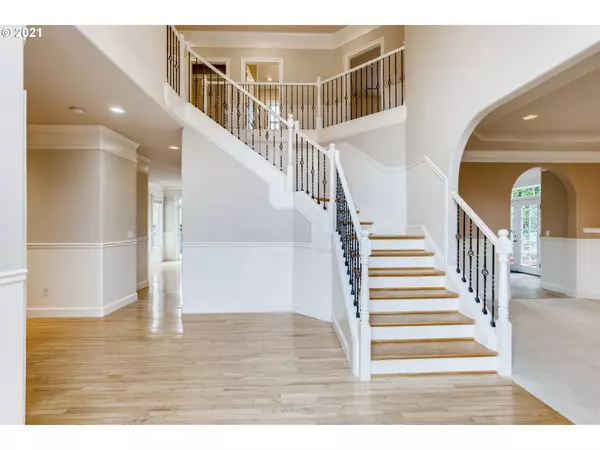Bought with Keller Williams Realty
$719,000
$719,000
For more information regarding the value of a property, please contact us for a free consultation.
4 Beds
3.1 Baths
3,764 SqFt
SOLD DATE : 05/28/2021
Key Details
Sold Price $719,000
Property Type Single Family Home
Sub Type Single Family Residence
Listing Status Sold
Purchase Type For Sale
Square Footage 3,764 sqft
Price per Sqft $191
Subdivision Gregory Place
MLS Listing ID 21114792
Sold Date 05/28/21
Style Stories2, Traditional
Bedrooms 4
Full Baths 3
Year Built 2002
Annual Tax Amount $6,396
Tax Year 2020
Lot Size 7,840 Sqft
Property Description
OPEN SUNDAY, 5/2/2021 1-3PM. NW Location, Amazing Traditional with All the Bells & Whistles! Updated Banister on Sweeping Staircase, Dining Rm overlooks Outdoor Water Feature,Gourmet Slab Granite Island Kitchen w/5 Gas Burner Stove Top,Built-In Wall Oven & Microwave,Prep Sink in Island with Blt-In Baskets,Pantry Wall Cabinets,Huge Family Rm with Gas Frplc&Balcony,Private Bath in Den on Main, Master Suite Retreat features Jetted Tub&Separate Shower,Balcony+Walk-In Closets,Raised Garden Bed,Deck!
Location
State WA
County Clark
Area _41
Zoning UC
Rooms
Basement Partial Basement
Interior
Interior Features Central Vacuum, Dual Flush Toilet, Garage Door Opener, Granite, Hardwood Floors, High Ceilings, High Speed Internet, Jetted Tub, Laminate Flooring, Laundry, Tile Floor, Wainscoting
Heating Forced Air
Cooling Central Air
Fireplaces Number 2
Fireplaces Type Gas
Appliance Builtin Oven, Cooktop, Dishwasher, Free Standing Refrigerator, Gas Appliances, Granite, Island, Microwave, Pantry, Range Hood, Stainless Steel Appliance, Tile
Exterior
Exterior Feature Deck, Fenced, Gas Hookup, Patio, Public Road, Raised Beds, Yard
Parking Features Attached, Oversized
Garage Spaces 3.0
View Territorial, Valley
Roof Type Composition
Garage Yes
Building
Lot Description Corner Lot, Gentle Sloping, Private
Story 3
Foundation Concrete Perimeter
Sewer Public Sewer
Water Public Water
Level or Stories 3
Schools
Elementary Schools Eisenhower
Middle Schools Jason Lee
High Schools Columbia River
Others
Senior Community No
Acceptable Financing Cash, Conventional
Listing Terms Cash, Conventional
Read Less Info
Want to know what your home might be worth? Contact us for a FREE valuation!

Our team is ready to help you sell your home for the highest possible price ASAP









