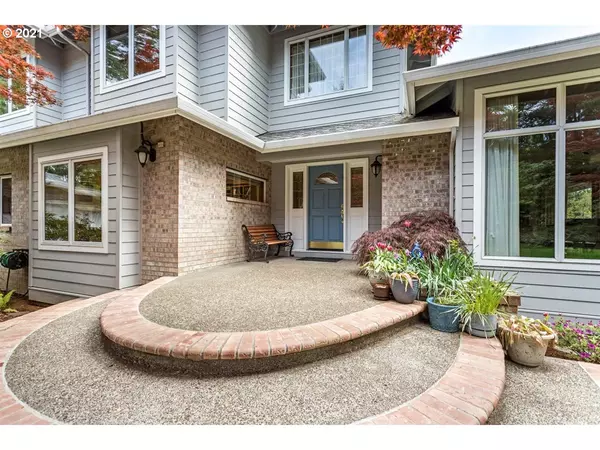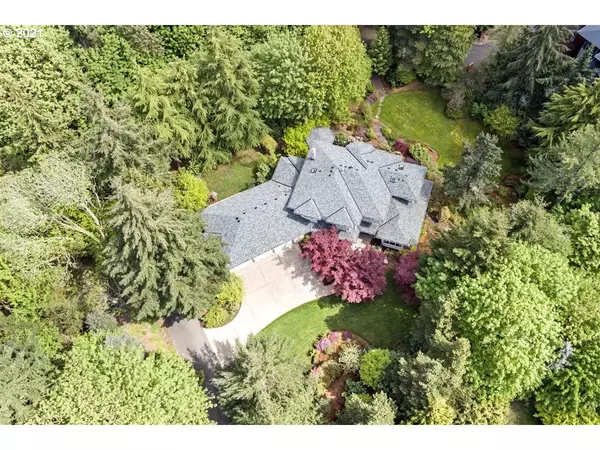Bought with Coldwell Banker Bain
$1,050,000
$989,000
6.2%For more information regarding the value of a property, please contact us for a free consultation.
4 Beds
3.1 Baths
4,531 SqFt
SOLD DATE : 07/02/2021
Key Details
Sold Price $1,050,000
Property Type Single Family Home
Sub Type Single Family Residence
Listing Status Sold
Purchase Type For Sale
Square Footage 4,531 sqft
Price per Sqft $231
Subdivision Cooper Mountain
MLS Listing ID 21120438
Sold Date 07/02/21
Style Traditional
Bedrooms 4
Full Baths 3
Year Built 1993
Annual Tax Amount $10,453
Tax Year 2019
Lot Size 1.040 Acres
Property Description
Classic casual living in this well-appointed custom home. Vaulted ceilings, large windows, flowing floor plan & plenty of room to gather. Chefs kitchen w/gas, pantry, quartz & stainless. Adjacent family room opens to spacious deck & park like yard. Master suite retreat w/his/hers closets, claw foot tub & walk-in shower. Generous size bdrms each have window seat w/pullout drawers. Bonus room + 1/2 bath down. Lovely, manicured yard offers dramatic backdrop to flexible outdoor living. Welcome Home.
Location
State OR
County Washington
Area _150
Zoning AF-5
Rooms
Basement Daylight, Finished
Interior
Interior Features Floor3rd, Ceiling Fan, Garage Door Opener, Hardwood Floors, High Ceilings, Laundry, Quartz, Soaking Tub, Vaulted Ceiling, Wallto Wall Carpet
Heating Forced Air
Cooling Central Air
Fireplaces Number 1
Fireplaces Type Stove, Wood Burning
Appliance Appliance Garage, Cooktop, Dishwasher, Disposal, Double Oven, Down Draft, Gas Appliances, Instant Hot Water, Pantry, Plumbed For Ice Maker, Quartz, Stainless Steel Appliance
Exterior
Exterior Feature Deck, Fenced, Free Standing Hot Tub, Garden, Gazebo, Patio, Private Road, R V Parking, Sprinkler, Yard
Parking Features Attached, Oversized
Garage Spaces 3.0
View Seasonal, Territorial, Trees Woods
Roof Type Composition
Garage Yes
Building
Lot Description Cul_de_sac, Level, Private, Seasonal
Story 3
Foundation Concrete Perimeter
Sewer Septic Tank
Water Public Water
Level or Stories 3
Schools
Elementary Schools Nancy Ryles
Middle Schools Highland Park
High Schools Mountainside
Others
Senior Community No
Acceptable Financing Cash, Conventional, VALoan
Listing Terms Cash, Conventional, VALoan
Read Less Info
Want to know what your home might be worth? Contact us for a FREE valuation!

Our team is ready to help you sell your home for the highest possible price ASAP









