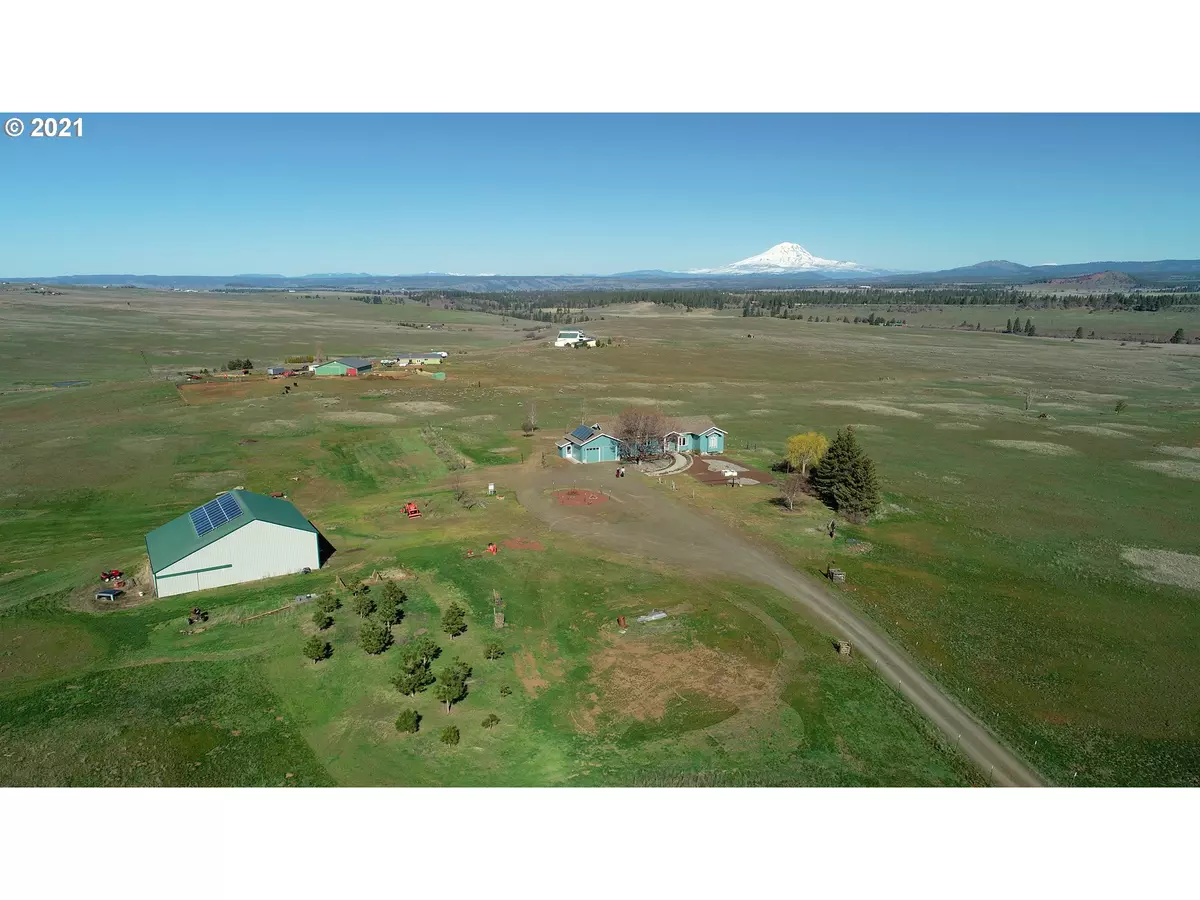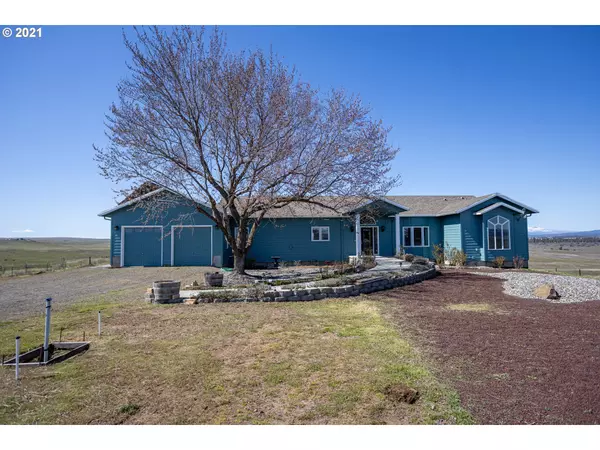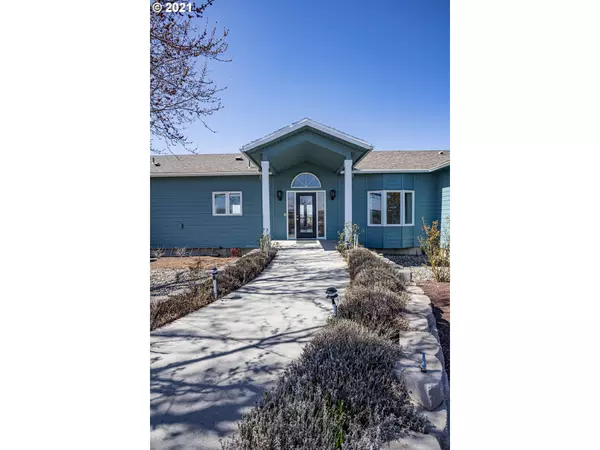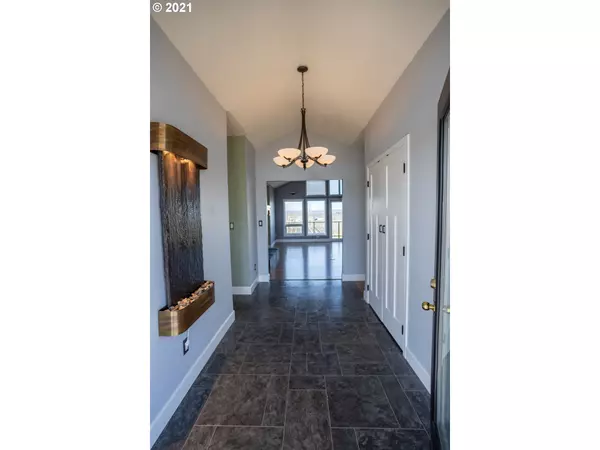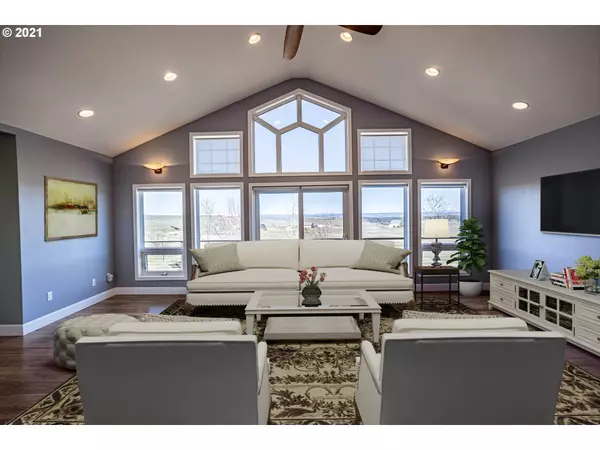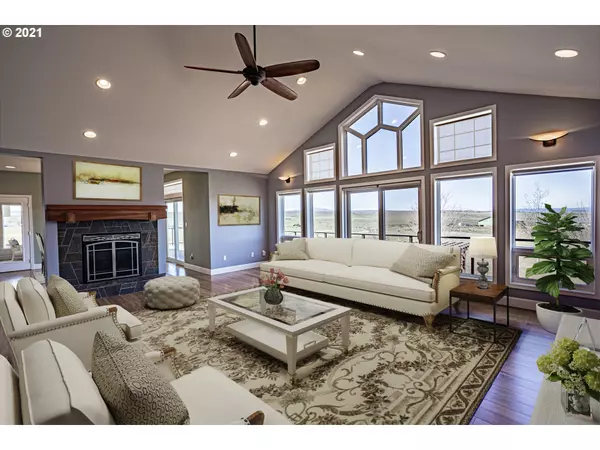Bought with Windermere CRG Stevenson
$640,000
$645,000
0.8%For more information regarding the value of a property, please contact us for a free consultation.
4 Beds
3 Baths
3,760 SqFt
SOLD DATE : 05/21/2021
Key Details
Sold Price $640,000
Property Type Single Family Home
Sub Type Single Family Residence
Listing Status Sold
Purchase Type For Sale
Square Footage 3,760 sqft
Price per Sqft $170
MLS Listing ID 21639028
Sold Date 05/21/21
Style Stories2, Craftsman
Bedrooms 4
Full Baths 3
HOA Y/N No
Year Built 2009
Annual Tax Amount $3,823
Tax Year 2018
Lot Size 19.390 Acres
Property Description
Multi-generational opportunity in this custom built home has everything one could dream for in the country w/solar panel powered water heater, propane, radiant floor heating, central vacuum, entry water feature, vaulted ceilings, multi bay shop/barn, sprinkler system, sunroom, entertaining deck, pergola & so much more. With nearly 20 areas for animals to roam you have no shortage of space. Multi mountain views (Mt Adams, Hood, St Helens & Rainer)!Settle in to your Gorge Life country estate!
Location
State WA
County Klickitat
Area _108
Zoning EA
Rooms
Basement Daylight, Full Basement
Interior
Interior Features Bamboo Floor, Ceiling Fan, Central Vacuum, Cork Floor, Engineered Hardwood, Granite, Heated Tile Floor, High Ceilings, Intercom, Laundry, Separate Living Quarters Apartment Aux Living Unit, Water Purifier
Heating Active Solar, Passive Solar, Radiant
Cooling Air Conditioning Ready
Fireplaces Number 1
Fireplaces Type Gas, Propane
Appliance Builtin Oven, Builtin Range, Convection Oven, Cooktop, Dishwasher, Free Standing Refrigerator, Granite, Island, Pantry, Plumbed For Ice Maker, Range Hood, Stainless Steel Appliance
Exterior
Exterior Feature Barn, Covered Patio, Cross Fenced, Deck, Garden, Gas Hookup, Gazebo, Outbuilding, Patio, Public Road, Smart Irrigation, Workshop
Parking Features Attached, Oversized
Garage Spaces 2.0
View Y/N true
View Mountain, Territorial
Roof Type Composition
Garage Yes
Building
Lot Description Gentle Sloping
Story 2
Foundation Concrete Perimeter
Sewer Septic Tank
Water Private, Well
Level or Stories 2
New Construction No
Schools
Elementary Schools Centerville
Middle Schools Centerville
High Schools Goldendale
Others
Senior Community No
Acceptable Financing Cash, Conventional, VALoan
Listing Terms Cash, Conventional, VALoan
Read Less Info
Want to know what your home might be worth? Contact us for a FREE valuation!

Our team is ready to help you sell your home for the highest possible price ASAP




