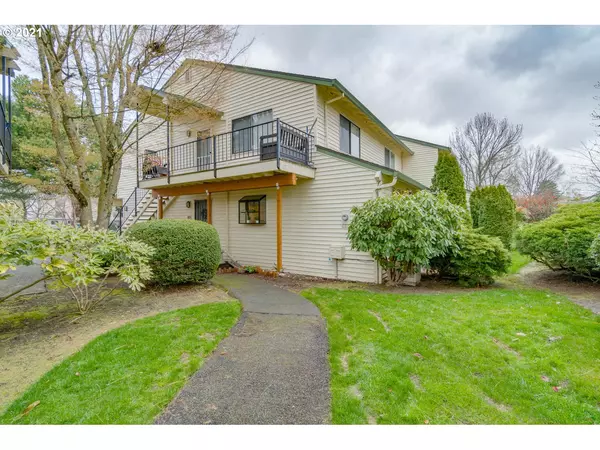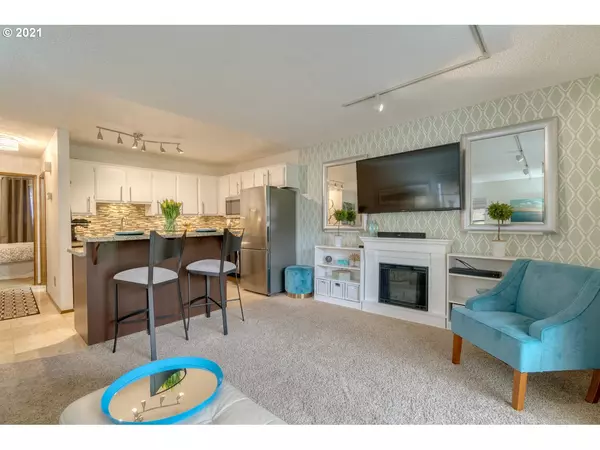Bought with The Hasson Company
$205,777
$205,777
For more information regarding the value of a property, please contact us for a free consultation.
1 Bed
1 Bath
576 SqFt
SOLD DATE : 06/07/2021
Key Details
Sold Price $205,777
Property Type Condo
Sub Type Condominium
Listing Status Sold
Purchase Type For Sale
Square Footage 576 sqft
Price per Sqft $357
Subdivision Hayden Island/Jantzen Beach
MLS Listing ID 21672468
Sold Date 06/07/21
Style Stories1, Contemporary
Bedrooms 1
Full Baths 1
Condo Fees $190
HOA Fees $190/mo
Year Built 1973
Annual Tax Amount $1,970
Tax Year 2020
Property Description
APPRAISED @ $210K/BACK ON MARKET-NO FAULT OF CONDO! 1 BLOCK TOCOLUMBIA RIVER+LIGHTED PATHS-SHOPS-CAFE+BOATSLIPS/1 LEVEL GREATROOM CUSTOM REMODELED CONDO/TRAVERTINE TILE FLOORS/OPEN PLAN+GRANITE KIT+ISLAND-EATING BAR+TILED BACKSPLASH/SSAPPLS+B-IN MW/ICEMAKER/GLASS DOORS-PRIVATE 140SF COVERED PATIO+W-W IN BDRM+CEILING FAN/NEW W-IN CUSTOM TRAVERINE+TILE DESIGNER SHOWER+GLASS DOORS/W-D+AC+XTRA PRKNG/2POOLS/2RECRMS/SAUNA/TENNIS+BBALLCOURT/RESORT LIVING YEAR ROUND! NO RENTAL CAP/TAKE BUS TO MAX
Location
State OR
County Multnomah
Area _141
Zoning R3
Rooms
Basement Crawl Space
Interior
Interior Features Ceiling Fan, Granite, Laundry, Tile Floor, Wallto Wall Carpet, Washer Dryer
Heating Forced Air
Cooling Central Air
Appliance Cooktop, Dishwasher, Disposal, Free Standing Range, Free Standing Refrigerator, Granite, Island, Microwave, Stainless Steel Appliance, Tile
Exterior
Exterior Feature Basketball Court, Covered Patio, Guest Quarters, Patio, Pool, Porch, Sauna, Security Lights, Sprinkler, Tennis Court, Tool Shed
Parking Features Carport
Waterfront Description Seasonal
View Park Greenbelt, Trees Woods
Roof Type Composition
Garage Yes
Building
Lot Description Commons, Green Belt, Level, Trees
Story 1
Foundation Pillar Post Pier
Sewer Public Sewer
Water Public Water
Level or Stories 1
Schools
Elementary Schools Faubion
Middle Schools Woodlawn
High Schools Jefferson
Others
Senior Community No
Acceptable Financing Cash, Conventional, FHA, VALoan
Listing Terms Cash, Conventional, FHA, VALoan
Read Less Info
Want to know what your home might be worth? Contact us for a FREE valuation!

Our team is ready to help you sell your home for the highest possible price ASAP









