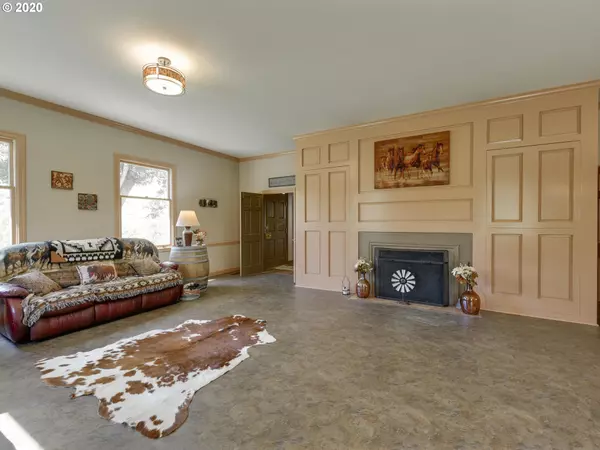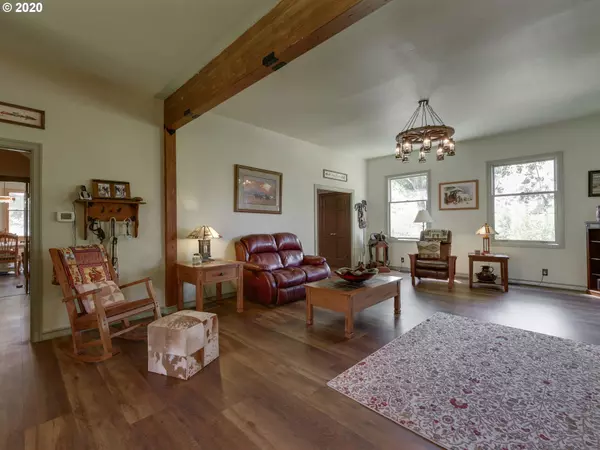Bought with Non Rmls Broker
$660,500
$679,000
2.7%For more information regarding the value of a property, please contact us for a free consultation.
4 Beds
4 Baths
4,105 SqFt
SOLD DATE : 07/15/2021
Key Details
Sold Price $660,500
Property Type Single Family Home
Sub Type Single Family Residence
Listing Status Sold
Purchase Type For Sale
Square Footage 4,105 sqft
Price per Sqft $160
MLS Listing ID 21263617
Sold Date 07/15/21
Style Stories2, Farmhouse
Bedrooms 4
Full Baths 4
Year Built 1980
Annual Tax Amount $4,052
Tax Year 2020
Lot Size 10.270 Acres
Property Description
Beautifully Updated Farmhouse w/High End Finishes on over 10 acres! Main level offers Office~Bedroom~ FullBth, Living/Great Rooms w/soaring ceilings~New Luxury Vinyl Plank Flooring~New Paint and Light Fixtures. Master is HUGE w/Ensuite, Sauna & Soak Tub. Two Add. large Rooms & Fam Hall Bth. Relax in the SunRoom on the back porch, watch your horses graze. Shop is 2300 Sq Ft w/concrete & gravel floor, 3 Stall Barn w/insulated tack room & a Detached 572 Sg ft outbuilding.
Location
State OR
County Umatilla
Area _435
Zoning EFU
Rooms
Basement Partially Finished
Interior
Interior Features Concrete Floor, Garage Door Opener, Granite, Soaking Tub, Vinyl Floor, Washer Dryer, Water Purifier, Water Softener, Wood Floors
Heating Forced Air, Heat Pump
Cooling Heat Pump
Fireplaces Type Propane, Wood Burning
Appliance Dishwasher, Disposal, Free Standing Range, Free Standing Refrigerator, Granite, Microwave, Plumbed For Ice Maker, Range Hood, Stainless Steel Appliance
Exterior
Exterior Feature Barn, Deck, Fenced, Garden, Outbuilding, R V Parking, R V Boat Storage, Sauna, Second Garage, Sprinkler, Tool Shed, Workshop
Parking Features Attached
Garage Spaces 2.0
Waterfront Description Creek
View Territorial
Roof Type Composition
Garage Yes
Building
Lot Description Hilly, Level, Trees
Story 3
Foundation Concrete Perimeter
Sewer Septic Tank
Water Well
Level or Stories 3
Schools
Elementary Schools Washington
Middle Schools Sunridge
High Schools Pendleton
Others
Senior Community No
Acceptable Financing Cash, Conventional, FHA
Listing Terms Cash, Conventional, FHA
Read Less Info
Want to know what your home might be worth? Contact us for a FREE valuation!

Our team is ready to help you sell your home for the highest possible price ASAP









