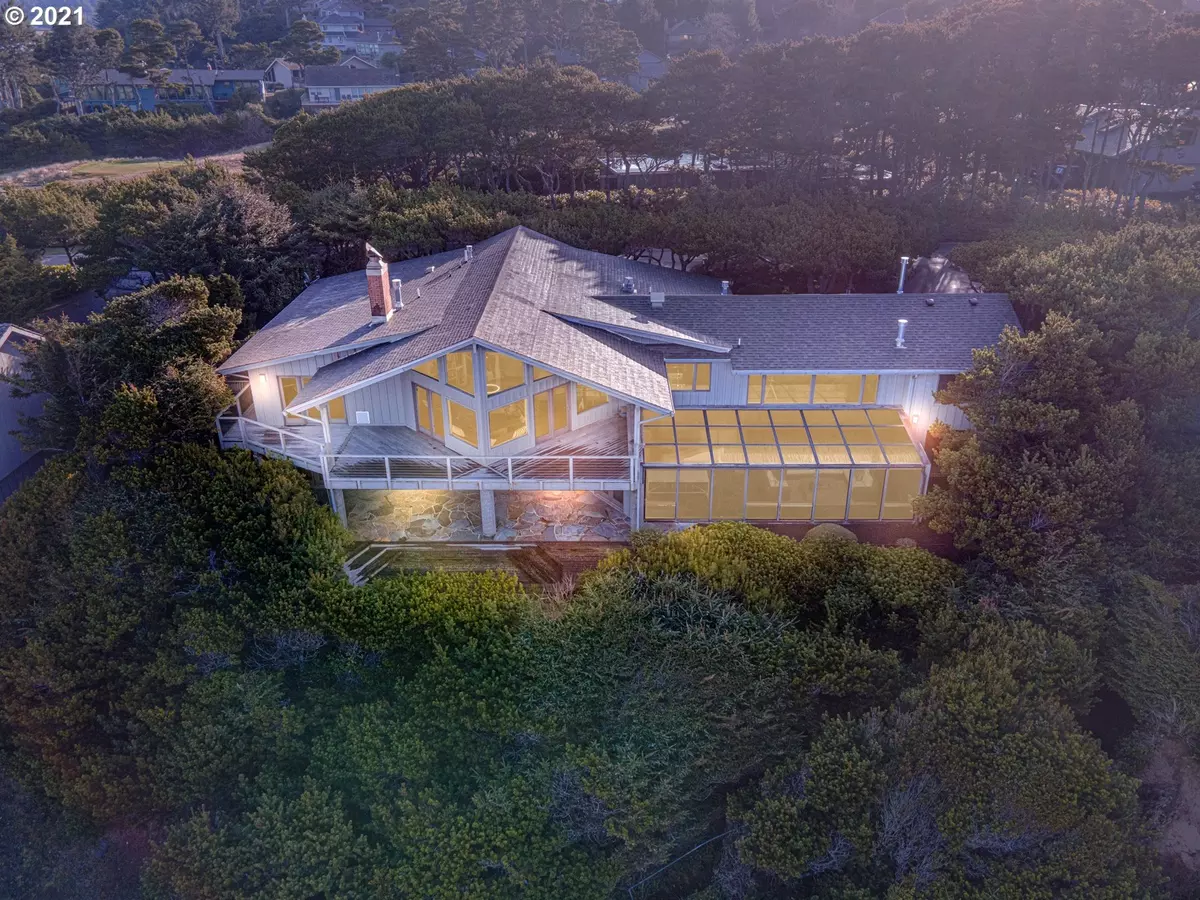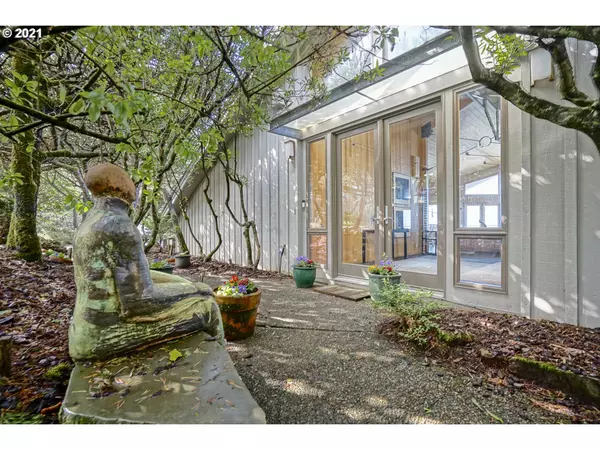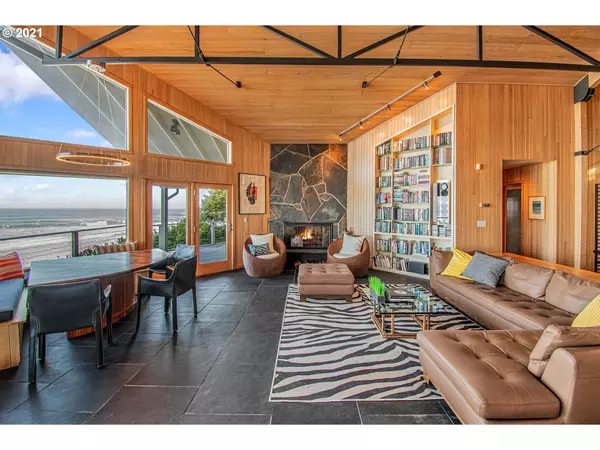Bought with Non Rmls Broker
$2,095,000
$2,100,000
0.2%For more information regarding the value of a property, please contact us for a free consultation.
3 Beds
3.1 Baths
4,545 SqFt
SOLD DATE : 05/19/2021
Key Details
Sold Price $2,095,000
Property Type Single Family Home
Sub Type Single Family Residence
Listing Status Sold
Purchase Type For Sale
Square Footage 4,545 sqft
Price per Sqft $460
Subdivision Salishan Homesites
MLS Listing ID 21540573
Sold Date 05/19/21
Style Contemporary
Bedrooms 3
Full Baths 3
Condo Fees $1,123
HOA Fees $93/ann
Year Built 1967
Annual Tax Amount $15,141
Tax Year 2020
Lot Size 0.480 Acres
Property Description
Come explore this unparalleled ocean front property providing its residents with expansive views anchored within the exciting and dramatic coastline of the Pacific Northwest.This contemporary oceanfront property marries both natural beauty and modern luxury within the coastal gated community of the Salishan Homesites. Its unique floor plan is loyal to its location, including oceanfront views of the untamed waters from every room.
Location
State OR
County Lincoln
Area _200
Zoning R-1 PD
Rooms
Basement Finished
Interior
Interior Features Bamboo Floor, Central Vacuum, Cork Floor, Garage Door Opener, High Ceilings, Humidifier, Laundry, Slate Flooring, Soaking Tub, Vaulted Ceiling, Washer Dryer, Wood Floors
Heating Forced Air, Radiant
Fireplaces Number 4
Fireplaces Type Gas, Wood Burning
Appliance Builtin Oven, Builtin Range, Builtin Refrigerator, Cook Island, Dishwasher, Double Oven, Gas Appliances, Granite, Range Hood, Stainless Steel Appliance, Water Purifier, Wine Cooler
Exterior
Exterior Feature Covered Deck, Covered Patio, Deck, Dog Run, Patio, Second Garage, Sprinkler, Storm Door, Tennis Court
Parking Features Attached
Garage Spaces 2.0
Waterfront Description OceanFront
View Ocean, Trees Woods
Roof Type Composition
Garage Yes
Building
Lot Description Bluff, Gated, Leased Land, Private
Story 2
Foundation Concrete Perimeter, Slab
Sewer Community
Water Community
Level or Stories 2
Schools
Elementary Schools Taft
Middle Schools Taft
High Schools Taft
Others
Senior Community No
Acceptable Financing Cash, Conventional
Listing Terms Cash, Conventional
Read Less Info
Want to know what your home might be worth? Contact us for a FREE valuation!

Our team is ready to help you sell your home for the highest possible price ASAP









