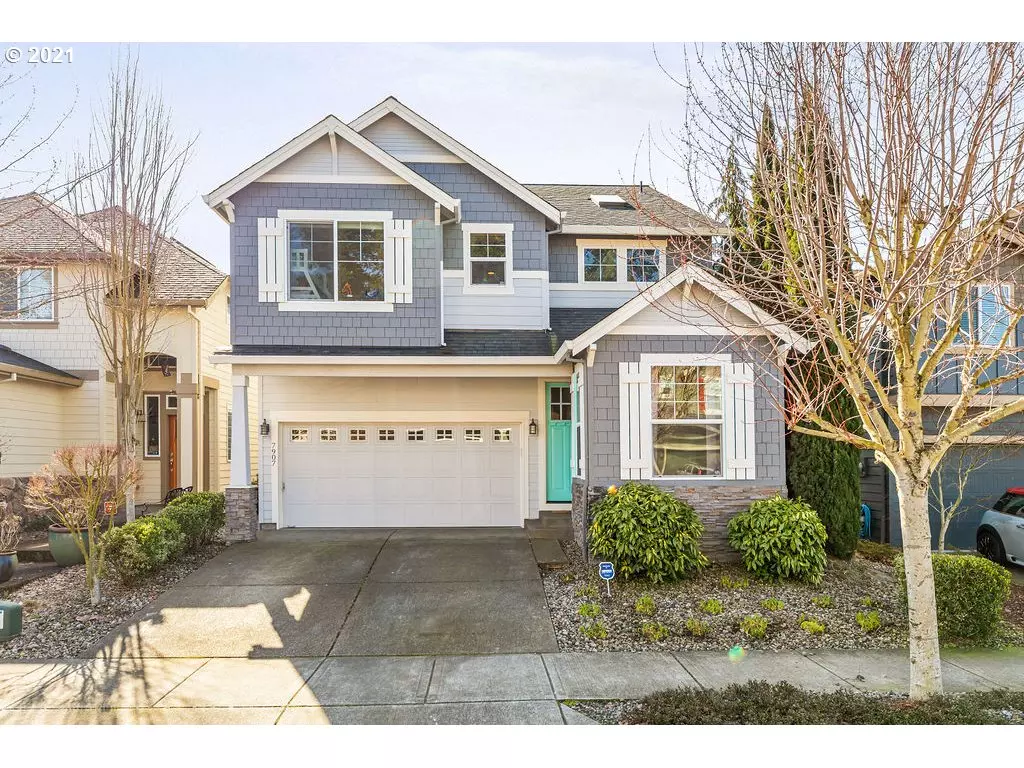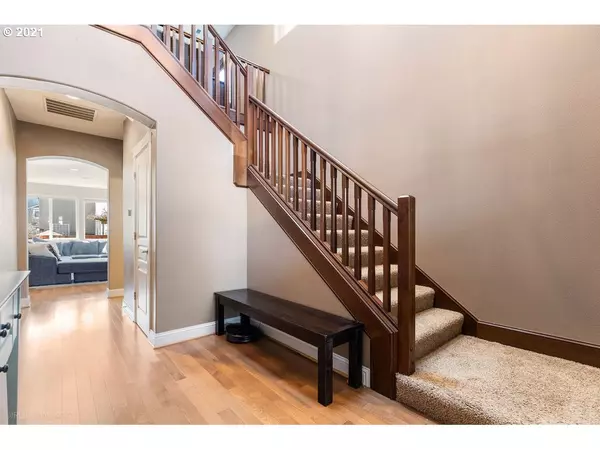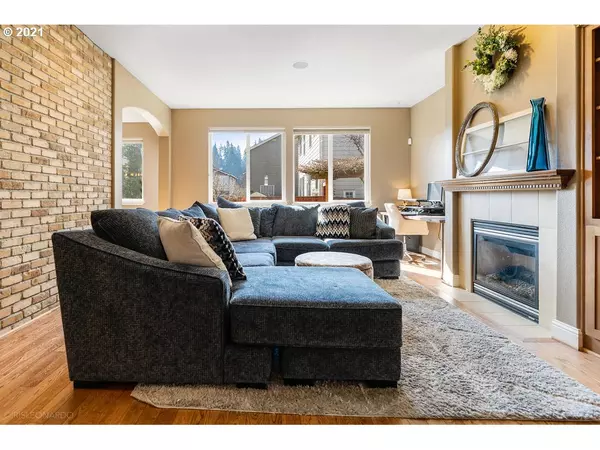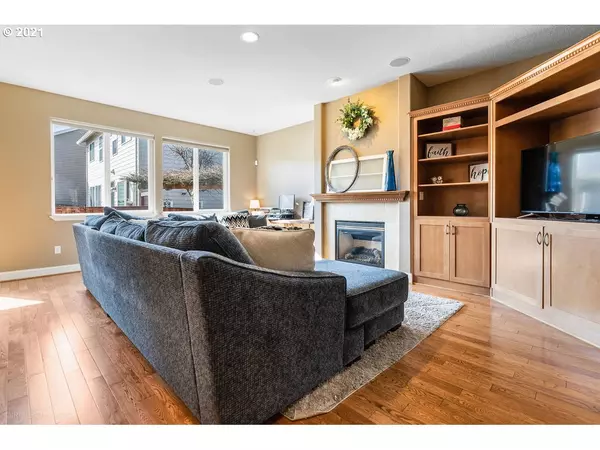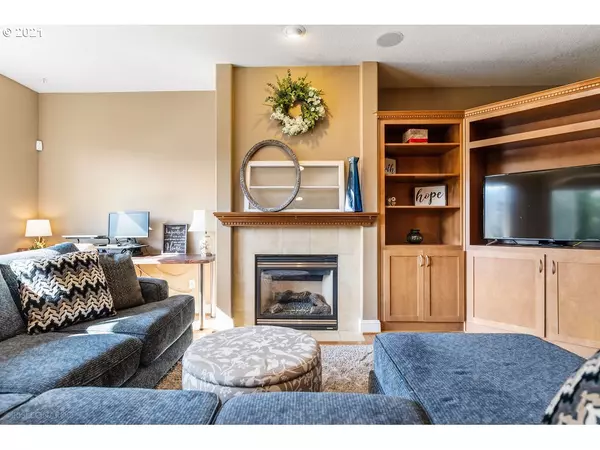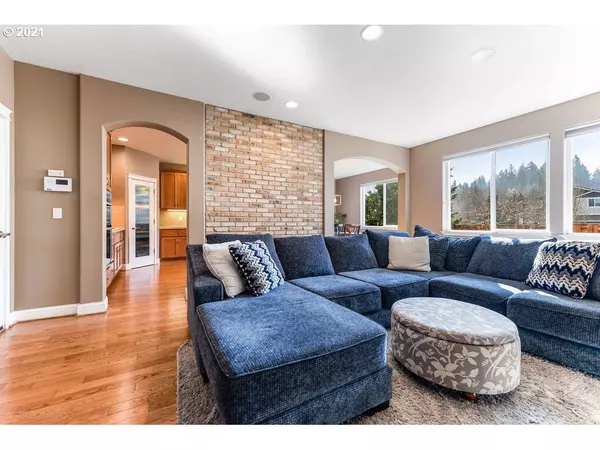Bought with Brantley Christianson Real Estate
$475,000
$450,000
5.6%For more information regarding the value of a property, please contact us for a free consultation.
4 Beds
2.1 Baths
2,456 SqFt
SOLD DATE : 03/25/2021
Key Details
Sold Price $475,000
Property Type Single Family Home
Sub Type Single Family Residence
Listing Status Sold
Purchase Type For Sale
Square Footage 2,456 sqft
Price per Sqft $193
Subdivision Belmont Place
MLS Listing ID 21445060
Sold Date 03/25/21
Style Stories2, Craftsman
Bedrooms 4
Full Baths 2
Condo Fees $53
HOA Fees $53/mo
HOA Y/N Yes
Year Built 2007
Annual Tax Amount $3,843
Tax Year 2020
Lot Size 3,049 Sqft
Property Description
FORMER MODEL HOME! Hardwood floors, custom built-ins surrounding and a gas fireplace in living room. Kitchen has SS appliances, upgraded cabinets, under cabinet lighting and walk in pantry. Large loft upstairs for additional family space or could be converted into 5th bedroom. Gorgeous backyard custom concrete patio, professional landscaping and drip system.
Location
State WA
County Clark
Area _20
Rooms
Basement Crawl Space
Interior
Interior Features Garage Door Opener, High Ceilings, High Speed Internet, Sound System, Vaulted Ceiling, Wallto Wall Carpet, Wood Floors
Heating Forced Air
Cooling Central Air
Fireplaces Number 1
Fireplaces Type Gas
Appliance Builtin Oven, Cooktop, Dishwasher, Disposal, Microwave, Pantry, Plumbed For Ice Maker, Range Hood, Stainless Steel Appliance, Tile
Exterior
Exterior Feature Fenced, Patio, Sprinkler, Yard
Parking Features Attached
Garage Spaces 2.0
View Y/N false
Roof Type Composition
Garage Yes
Building
Lot Description Gentle Sloping, Level
Story 2
Sewer Public Sewer
Water Public Water
Level or Stories 2
New Construction No
Schools
Elementary Schools Ogden
Middle Schools Mcloughlin
High Schools Fort Vancouver
Others
Senior Community No
Acceptable Financing Cash, Conventional, FHA, VALoan
Listing Terms Cash, Conventional, FHA, VALoan
Read Less Info
Want to know what your home might be worth? Contact us for a FREE valuation!

Our team is ready to help you sell your home for the highest possible price ASAP




