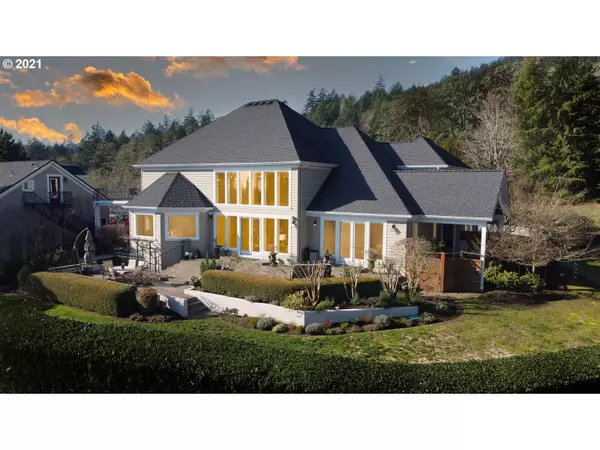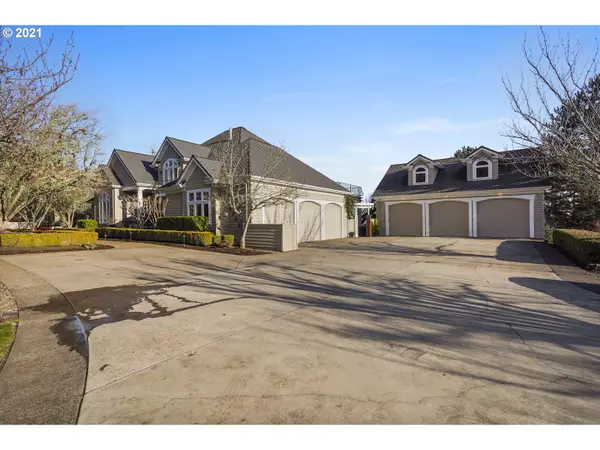Bought with Non Rmls Broker
$1,450,000
$1,450,000
For more information regarding the value of a property, please contact us for a free consultation.
4 Beds
4 Baths
5,465 SqFt
SOLD DATE : 07/14/2021
Key Details
Sold Price $1,450,000
Property Type Single Family Home
Sub Type Single Family Residence
Listing Status Sold
Purchase Type For Sale
Square Footage 5,465 sqft
Price per Sqft $265
MLS Listing ID 21057054
Sold Date 07/14/21
Style Stories2, Craftsman
Bedrooms 4
Full Baths 4
Year Built 2002
Annual Tax Amount $10,799
Tax Year 2020
Lot Size 5.050 Acres
Property Description
Magnificent Home w/ Stunning Cascade Mountain views on appr.5.05 acres. 6 car garage. Enter into grand foyer leading you past the office/den, formal dining to the bright open living room with picture windows. Open spacious kitchen w/ marble counters, Island sink & butlers pantry. Master suite on main level w/ private outdoor hot tub. Cat walk bridge upstairs takes you to 2 bdrms & bonus rm/bdrm w/ dressing rm & Deck. Covered patio w/ gas firepit , guest quarters above gar. appr 575 s.f.
Location
State OR
County Benton
Area _220
Zoning UR5
Rooms
Basement Crawl Space
Interior
Interior Features Ceiling Fan, Central Vacuum, Garage Door Opener, High Ceilings, Laundry, Marble, Separate Living Quarters Apartment Aux Living Unit, Water Softener
Heating Forced Air
Cooling Heat Pump
Fireplaces Number 1
Fireplaces Type Gas
Appliance Builtin Oven, Builtin Range, Butlers Pantry, Dishwasher, Disposal, Gas Appliances, Island, Microwave, Stainless Steel Appliance
Exterior
Exterior Feature Covered Patio, Free Standing Hot Tub, Guest Quarters, Patio, Public Road, R V Parking, Second Garage, Yard
Parking Features Attached, Detached
Garage Spaces 6.0
View Territorial, Valley
Roof Type Composition
Garage Yes
Building
Story 2
Sewer Septic Tank
Water Community, Private
Level or Stories 2
Schools
Elementary Schools Mt View
Middle Schools Cheldelin
High Schools Cresent Valley
Others
Senior Community No
Acceptable Financing Cash, Conventional
Listing Terms Cash, Conventional
Read Less Info
Want to know what your home might be worth? Contact us for a FREE valuation!

Our team is ready to help you sell your home for the highest possible price ASAP









