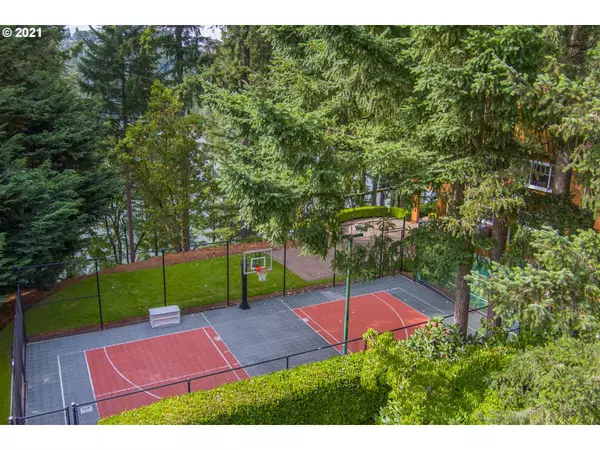Bought with Kaer Property Group
$4,325,000
$4,250,000
1.8%For more information regarding the value of a property, please contact us for a free consultation.
5 Beds
5.2 Baths
7,428 SqFt
SOLD DATE : 05/04/2021
Key Details
Sold Price $4,325,000
Property Type Single Family Home
Sub Type Single Family Residence
Listing Status Sold
Purchase Type For Sale
Square Footage 7,428 sqft
Price per Sqft $582
Subdivision Palisades Terrace
MLS Listing ID 21043254
Sold Date 05/04/21
Style Craftsman, N W Contemporary
Bedrooms 5
Full Baths 5
Condo Fees $5,000
HOA Fees $416/ann
Year Built 1996
Annual Tax Amount $44,003
Tax Year 2020
Lot Size 0.720 Acres
Property Description
Includes house at 1003 PLUS sep tax lot @ 1025 Terrace Drive, both w/beautiful views of lake. Stunning, Lot also lstd seprtly-RMLS 21113269. NW Contemporary ~ meticulously maintained! Frml LR & DR. FR/gourmet ktchn w/2 dshwshers, Sub-Zero, island cooking & huge pantry. Primary ste w/view, jetted tub, his&her wlk-ins & gym rm. 2 offices w/view, dnce/yoga studio, wine cellar, workshop, sportcourt, patio...Garage prkng/6 cars. 2 deeded boat slips, dock & electric tram. See Highlights list attached.
Location
State OR
County Clackamas
Area _147
Rooms
Basement Daylight, Finished, Storage Space
Interior
Interior Features Central Vacuum, Garage Door Opener, Granite, Hardwood Floors, High Ceilings, High Speed Internet, Jetted Tub, Laundry, Sound System, Wallto Wall Carpet, Washer Dryer
Heating Forced Air95 Plus
Cooling Central Air
Fireplaces Number 3
Fireplaces Type Gas
Appliance Appliance Garage, Builtin Range, Builtin Refrigerator, Convection Oven, Dishwasher, Disposal, Down Draft, Granite, Island, Microwave, Pantry, Trash Compactor
Exterior
Exterior Feature Athletic Court, Deck, Dock, Patio, Second Garage, Sprinkler
Parking Features Attached
Garage Spaces 6.0
Waterfront Description Lake
View Lake, Trees Woods
Roof Type Other
Garage Yes
Building
Lot Description Bluff, Level, Sloped, Trees
Story 3
Foundation Concrete Perimeter
Sewer Public Sewer
Water Public Water
Level or Stories 3
Schools
Elementary Schools Hallinan
Middle Schools Lakeridge
High Schools Lakeridge
Others
HOA Name $2,500 HOA dues payable per lot cover tram to the lake, dock, upper walkway to tram, repairs, maintenance, insurance, electricity & water for tram. Additional $2,600/year per lot dues payable to Lake Corporation for lake maintenance & operations.
Senior Community No
Acceptable Financing Cash, Conventional
Listing Terms Cash, Conventional
Read Less Info
Want to know what your home might be worth? Contact us for a FREE valuation!

Our team is ready to help you sell your home for the highest possible price ASAP









