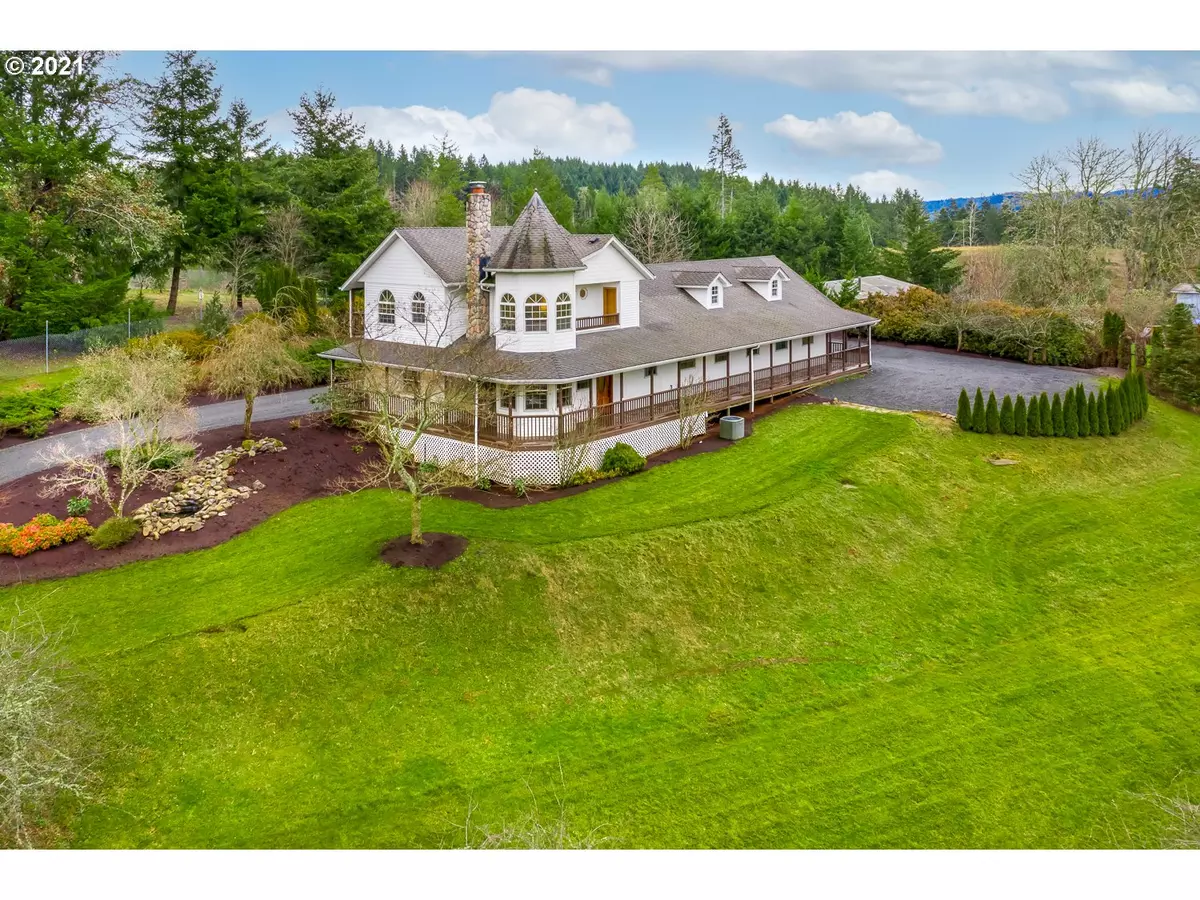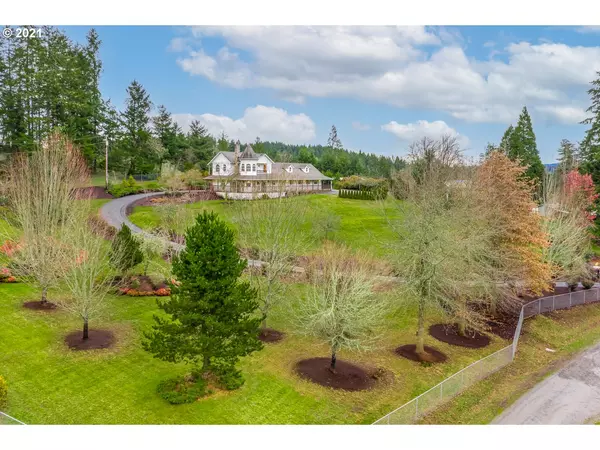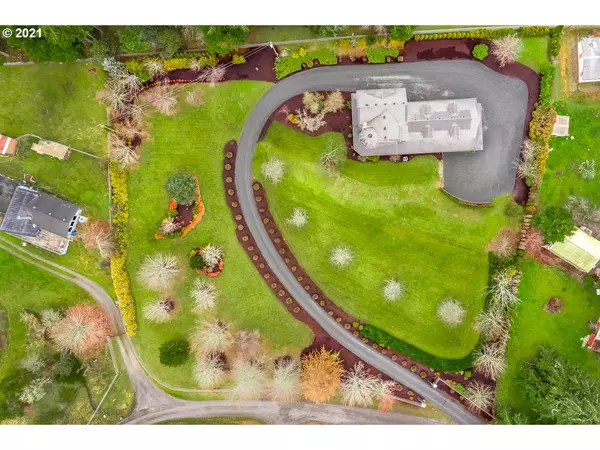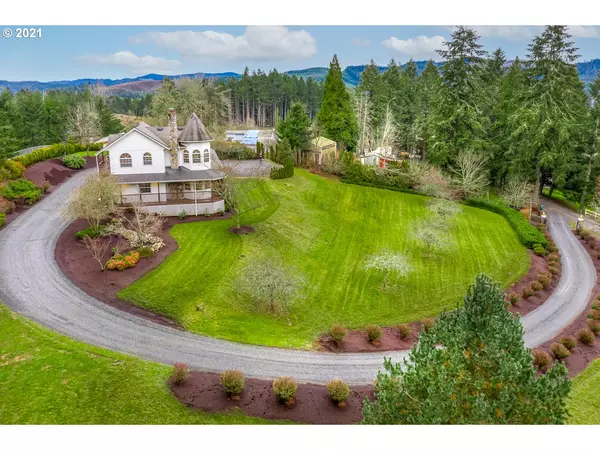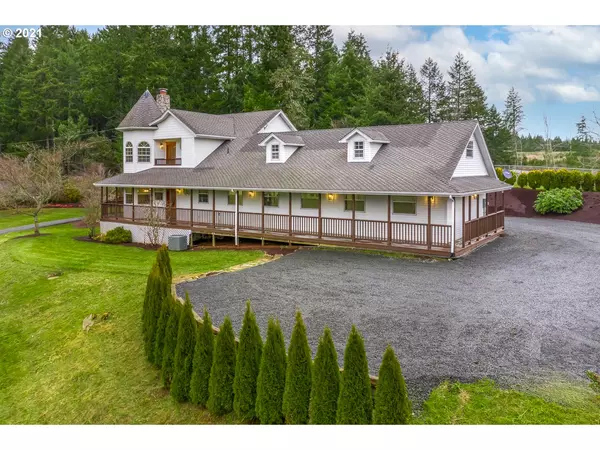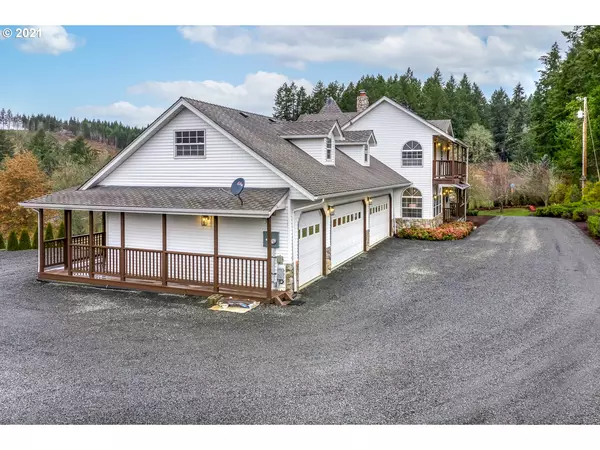Bought with Hybrid Real Estate
$630,000
$649,000
2.9%For more information regarding the value of a property, please contact us for a free consultation.
3 Beds
3 Baths
2,375 SqFt
SOLD DATE : 03/23/2021
Key Details
Sold Price $630,000
Property Type Single Family Home
Sub Type Single Family Residence
Listing Status Sold
Purchase Type For Sale
Square Footage 2,375 sqft
Price per Sqft $265
MLS Listing ID 21647316
Sold Date 03/23/21
Style Custom Style
Bedrooms 3
Full Baths 3
HOA Y/N No
Year Built 1997
Annual Tax Amount $4,004
Tax Year 2020
Lot Size 2.010 Acres
Property Description
Your chance to own a breathtaking estate! Step into this immaculately updated custom home on 2+ fenced acres, just past Sarver Winery. Beautiful views, bedrm balconies, private drive, cleared land. Epoxy-finished 5 car garage with bonus room/4th bdrm above. Wrap-around porch, quartz/granite counters, upstairs/downstairs laundry, 50yr roof, new gravel, RV parking. Brand new electrical panel w/200amp upgrade, Trane furnace. Plenty of room for animals, gardening, addtnl shop!
Location
State OR
County Lane
Area _236
Zoning RR2
Rooms
Basement Crawl Space
Interior
Interior Features Granite, High Ceilings, Laundry, Quartz, Washer Dryer
Heating Forced Air
Fireplaces Type Insert, Wood Burning
Appliance Builtin Range, Convection Oven, Dishwasher, Disposal, Free Standing Refrigerator, Granite, Microwave, Pantry, Plumbed For Ice Maker, Stainless Steel Appliance
Exterior
Exterior Feature Covered Deck, Deck, Fenced, R V Parking
Parking Features Attached
Garage Spaces 5.0
View Y/N true
View Seasonal, Trees Woods, Valley
Roof Type Composition
Garage Yes
Building
Lot Description Gentle Sloping, Seasonal, Trees
Story 2
Foundation Concrete Perimeter
Sewer Septic Tank
Water Well
Level or Stories 2
New Construction No
Schools
Elementary Schools Applegate
Middle Schools Crow
High Schools Crow
Others
Senior Community No
Acceptable Financing Cash, Conventional, FHA, VALoan
Listing Terms Cash, Conventional, FHA, VALoan
Read Less Info
Want to know what your home might be worth? Contact us for a FREE valuation!

Our team is ready to help you sell your home for the highest possible price ASAP




