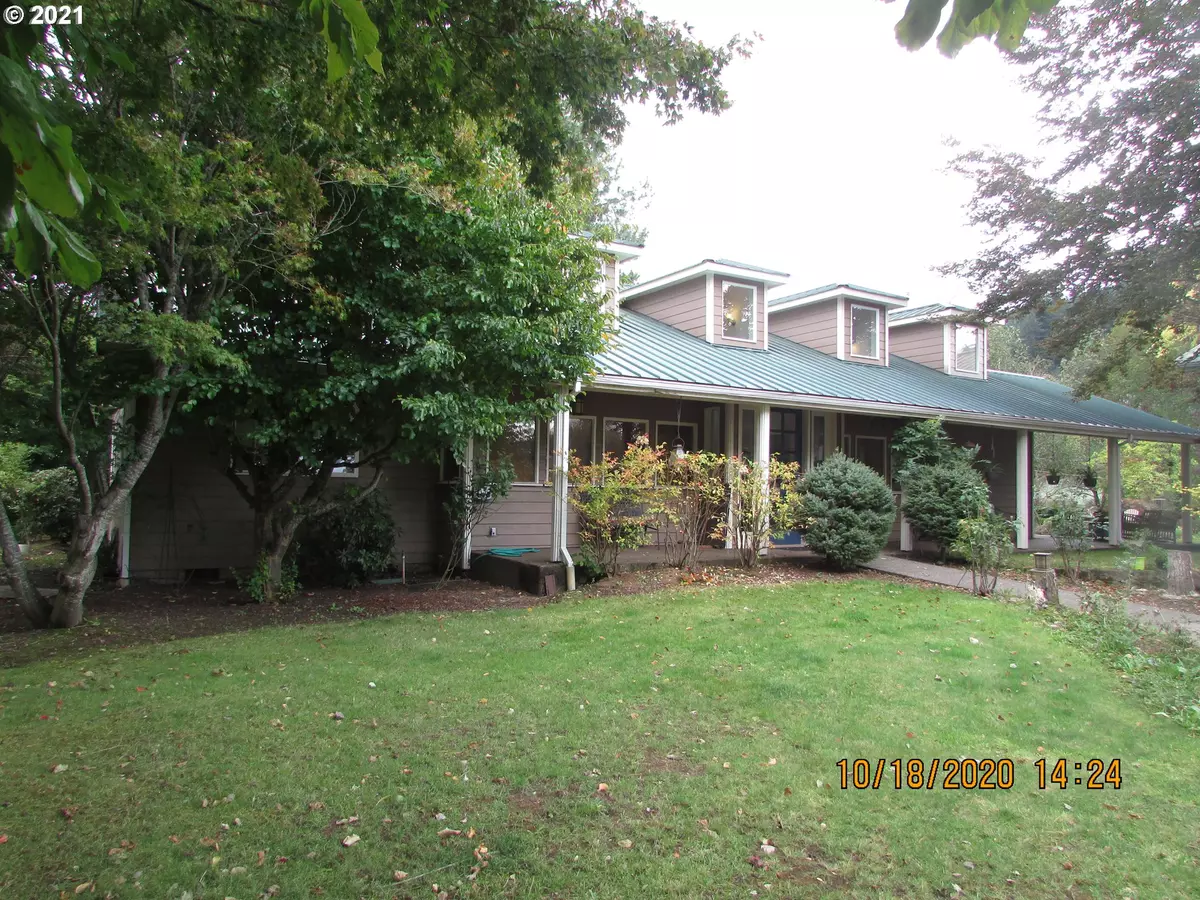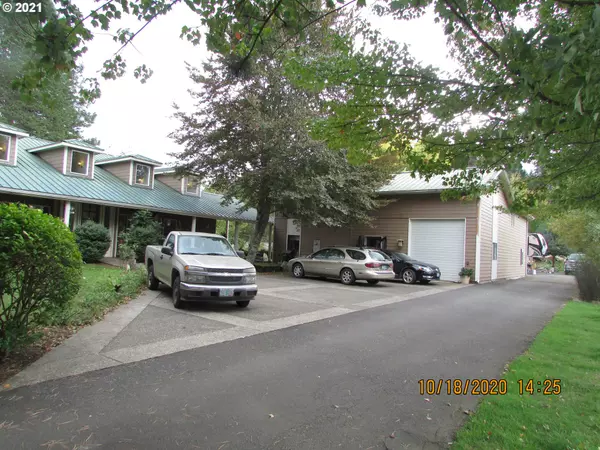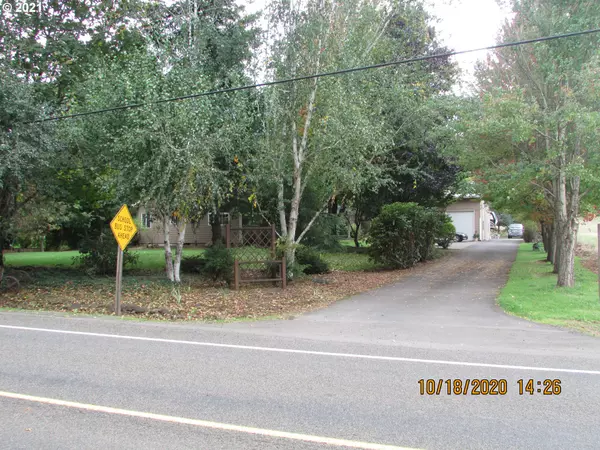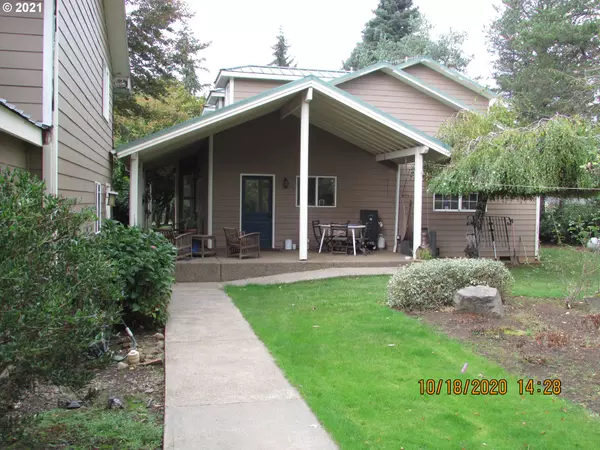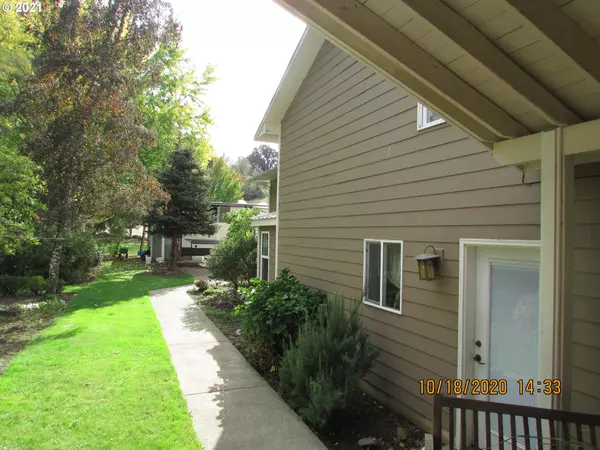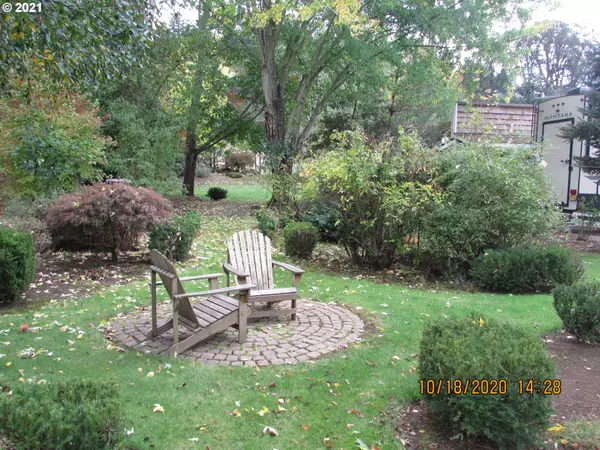Bought with Amsden Realty, LLC
$620,000
$679,900
8.8%For more information regarding the value of a property, please contact us for a free consultation.
5 Beds
5 Baths
2,659 SqFt
SOLD DATE : 04/16/2021
Key Details
Sold Price $620,000
Property Type Townhouse
Sub Type Attached
Listing Status Sold
Purchase Type For Sale
Square Footage 2,659 sqft
Price per Sqft $233
MLS Listing ID 21629670
Sold Date 04/16/21
Style Stories2, Custom Style
Bedrooms 5
Full Baths 5
Year Built 1992
Annual Tax Amount $5,714
Tax Year 2020
Lot Size 1.000 Acres
Property Description
Gorgeous, updated 5 bedroom, 5 bath home on one acre just outside Silverton. Owner is a prominent area builder. Convenient to both Portland and Salem. Once used as a bed and breakfast and wedding venue. Includes an amazing 1792 sf shop with a large, fully functional caretaker quarters. There's also a half bath attached to the well house in the gardenlike back yard. Need even more room? How about the full RV hookup? Large covered porch and patio for outdoor entertaining. This place has it all.
Location
State OR
County Marion
Area _170
Zoning AR
Rooms
Basement None
Interior
Interior Features Granite, Hardwood Floors, High Ceilings, Separate Living Quarters Apartment Aux Living Unit, Soaking Tub
Heating Forced Air, Forced Air90, Heat Pump
Cooling Heat Pump
Appliance Builtin Oven, Cook Island, Cooktop, Dishwasher, Disposal, Free Standing Refrigerator, Granite, Island, Pantry, Plumbed For Ice Maker, Stainless Steel Appliance
Exterior
Exterior Feature Accessory Dwelling Unit, Covered Patio, Outbuilding, Porch, Poultry Coop, Public Road, R V Hookup, R V Parking, Sprinkler, Tool Shed, Workshop
Parking Features Detached, Oversized, PartiallyConvertedtoLivingSpace
Garage Spaces 3.0
View Territorial
Roof Type Metal
Garage Yes
Building
Lot Description Level, Private
Story 2
Foundation Concrete Perimeter
Sewer Standard Septic
Water Well
Level or Stories 2
Schools
Elementary Schools Robert Frost
Middle Schools Silverton
High Schools Silverton
Others
Senior Community No
Acceptable Financing Cash, Conventional
Listing Terms Cash, Conventional
Read Less Info
Want to know what your home might be worth? Contact us for a FREE valuation!

Our team is ready to help you sell your home for the highest possible price ASAP




