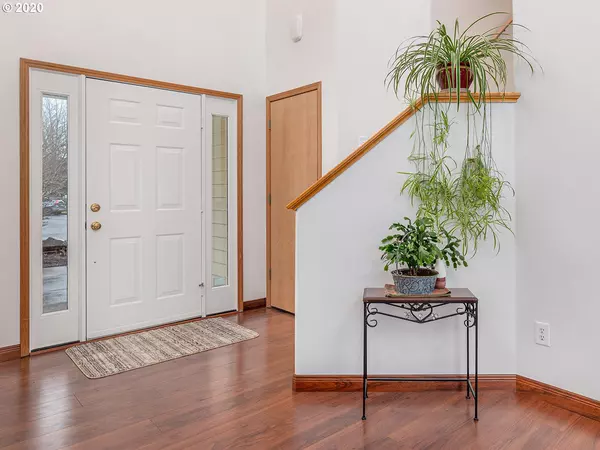Bought with Premiere Property Group, LLC
$431,000
$395,000
9.1%For more information regarding the value of a property, please contact us for a free consultation.
3 Beds
2.1 Baths
1,547 SqFt
SOLD DATE : 02/12/2021
Key Details
Sold Price $431,000
Property Type Single Family Home
Sub Type Single Family Residence
Listing Status Sold
Purchase Type For Sale
Square Footage 1,547 sqft
Price per Sqft $278
Subdivision Stuart Meadows
MLS Listing ID 20478195
Sold Date 02/12/21
Style Stories2, Traditional
Bedrooms 3
Full Baths 2
HOA Y/N No
Year Built 1996
Annual Tax Amount $3,634
Tax Year 2019
Lot Size 8,276 Sqft
Property Description
This beautiful home has something for everyone! Gardeners will enjoy tending to the gorgeous roses and flowers, the two raised garden boxes, plum tree & blueberry bushes in the large yard. Step inside to discover it is move-in ready complete with new upstairs carpet, upstairs laminate flooring & interior paint. Roof was replaced in 2016 and leaf guard gutters were also added. In 2015 the cabinets were upgraded with a laminate wrap and soapstone countertops were installed. All Appliances Included
Location
State OR
County Multnomah
Area _144
Rooms
Basement Crawl Space
Interior
Interior Features Ceiling Fan, Garage Door Opener, Laminate Flooring, Laundry, Vaulted Ceiling, Vinyl Floor, Wallto Wall Carpet
Heating Forced Air
Cooling Central Air
Fireplaces Number 1
Fireplaces Type Gas
Appliance Dishwasher, Disposal, Free Standing Gas Range, Free Standing Refrigerator, Microwave
Exterior
Exterior Feature Deck, Fenced, Garden, Sprinkler, Yard
Parking Features Attached
Garage Spaces 2.0
View Y/N false
Roof Type Shingle
Accessibility GarageonMain
Garage Yes
Building
Lot Description Cul_de_sac, Level
Story 2
Foundation Concrete Perimeter
Sewer Public Sewer
Water Public Water
Level or Stories 2
New Construction No
Schools
Elementary Schools Troutdale
Middle Schools Walt Morey
High Schools Reynolds
Others
Senior Community No
Acceptable Financing Cash, Conventional, FHA, VALoan
Listing Terms Cash, Conventional, FHA, VALoan
Read Less Info
Want to know what your home might be worth? Contact us for a FREE valuation!

Our team is ready to help you sell your home for the highest possible price ASAP








