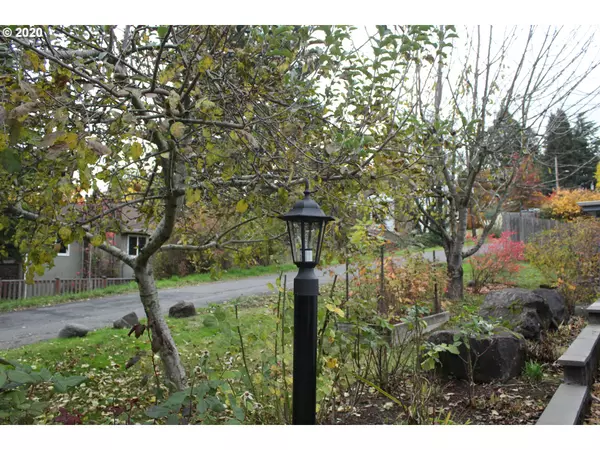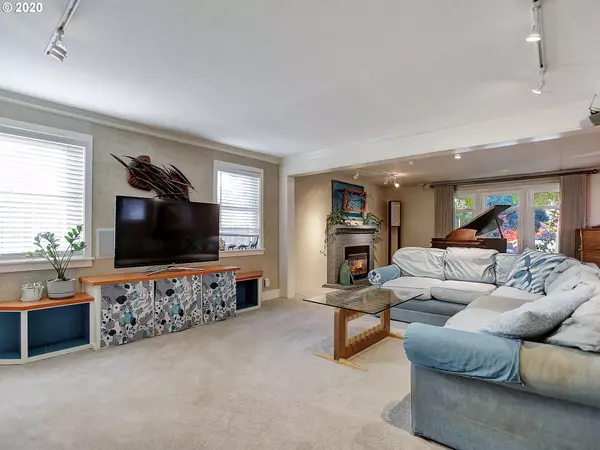Bought with Keller Williams Realty Professionals
$445,000
$399,900
11.3%For more information regarding the value of a property, please contact us for a free consultation.
2 Beds
2 Baths
1,556 SqFt
SOLD DATE : 12/21/2020
Key Details
Sold Price $445,000
Property Type Single Family Home
Sub Type Single Family Residence
Listing Status Sold
Purchase Type For Sale
Square Footage 1,556 sqft
Price per Sqft $285
Subdivision Multnomah Village
MLS Listing ID 20553344
Sold Date 12/21/20
Style Stories1, Ranch
Bedrooms 2
Full Baths 2
HOA Y/N No
Year Built 1951
Annual Tax Amount $6,354
Tax Year 2020
Lot Size 6,534 Sqft
Property Description
Great 1-Level ranch walking distance to Multnomah Village, Custer Park, and Hillsdale! Excellent location, plenty of parking! Most of the home has been remodeled from the studs up! The windows facing street are triple pane & highest quality for low noise level & energy efficiency. Please review Feature List document for all the great features that this home boasts. Extra large lot, beautiful private backyard! View 3D tour of the home. Standard Fidelity Home Warranty included.
Location
State OR
County Multnomah
Area _148
Rooms
Basement Crawl Space
Interior
Interior Features Heated Tile Floor, Laminate Flooring, Laundry, Vinyl Floor, Wallto Wall Carpet, Water Purifier, Wood Floors
Heating Forced Air
Cooling Central Air
Fireplaces Number 2
Fireplaces Type Electric, Gas
Appliance Convection Oven, Dishwasher, Disposal, Free Standing Range, Free Standing Refrigerator, Water Purifier
Exterior
Exterior Feature Deck, Fenced, Garden, R V Parking
Parking Features Attached
Garage Spaces 1.0
View Y/N true
View Seasonal
Roof Type Flat
Garage Yes
Building
Lot Description Corner Lot, Level
Story 1
Foundation Slab
Sewer Public Sewer
Water Public Water
Level or Stories 1
New Construction Yes
Schools
Elementary Schools Rieke
Middle Schools Robert Gray
High Schools Wilson
Others
Senior Community No
Acceptable Financing Cash, Conventional
Listing Terms Cash, Conventional
Read Less Info
Want to know what your home might be worth? Contact us for a FREE valuation!

Our team is ready to help you sell your home for the highest possible price ASAP








