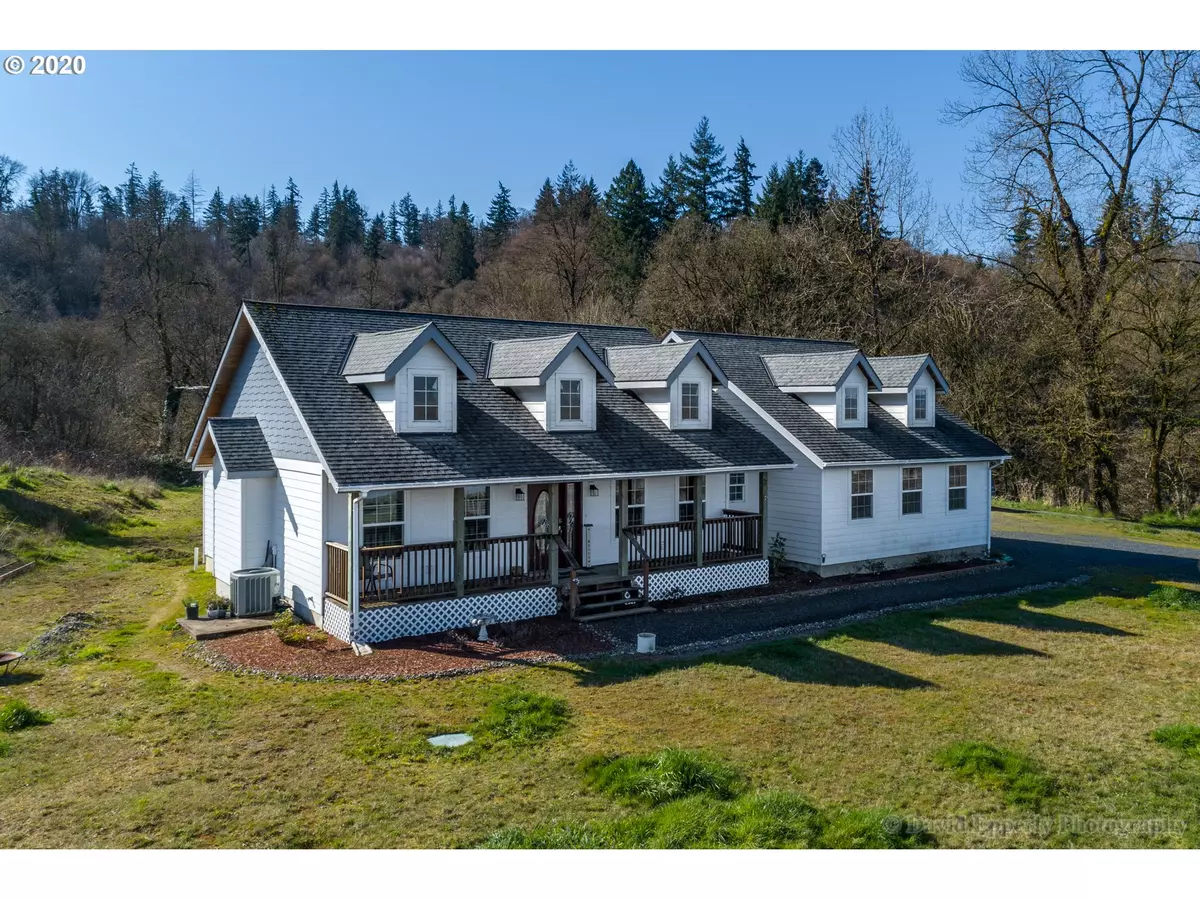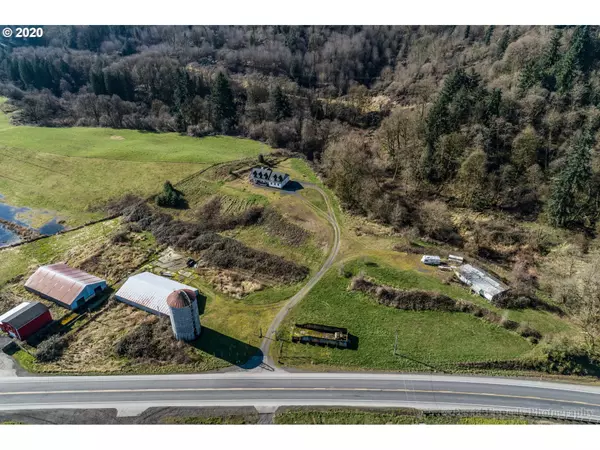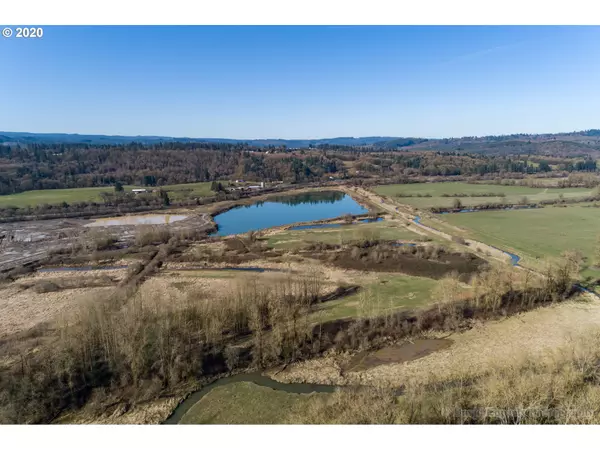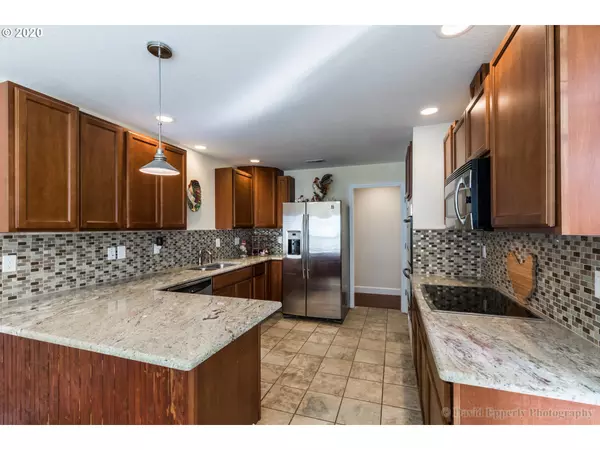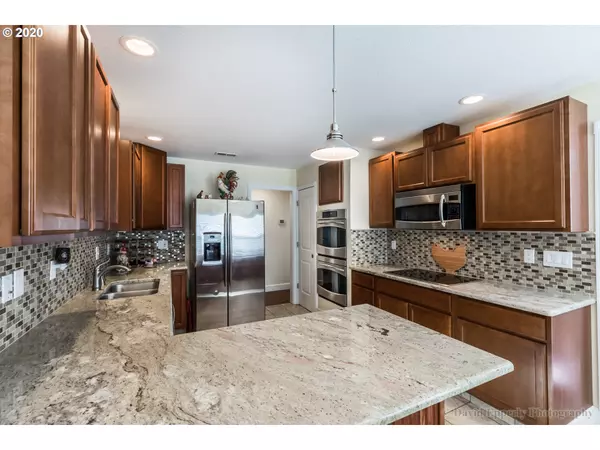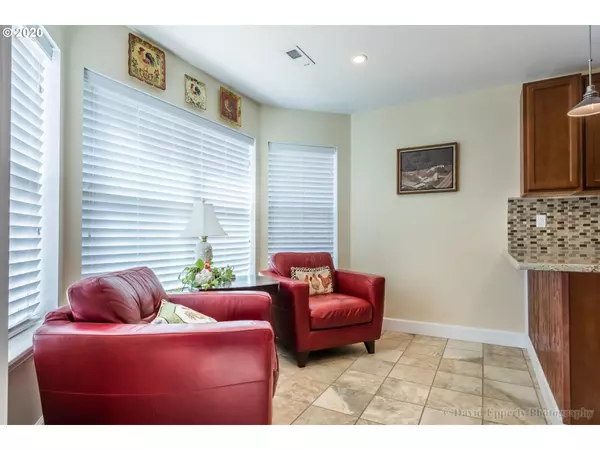Bought with John L. Scott
$900,000
$950,000
5.3%For more information regarding the value of a property, please contact us for a free consultation.
3 Beds
2.1 Baths
1,757 SqFt
SOLD DATE : 09/24/2021
Key Details
Sold Price $900,000
Property Type Single Family Home
Sub Type Single Family Residence
Listing Status Sold
Purchase Type For Sale
Square Footage 1,757 sqft
Price per Sqft $512
MLS Listing ID 20225008
Sold Date 09/24/21
Style Stories1, Ranch
Bedrooms 3
Full Baths 2
Year Built 2011
Annual Tax Amount $9,940
Tax Year 2020
Lot Size 87.880 Acres
Property Description
"Southern Living" inspired ranch home overlooking your private 30 acre lake, complete with duck blinds, situated on nearly 89 acres. The mountain peaks are a perfect backdrop for this waterfowl hunter and fishermen's paradise with its two large livestock barns and an iconic silo. Leave city stress behind and swim in your own lake, ride your ATV on the trails, and watch fireworks from your front yard, but still be within driving distance to PDX and hi-tech corridor. Welcome to the country!
Location
State OR
County Columbia
Area _155
Zoning PA-80
Rooms
Basement Crawl Space
Interior
Interior Features Ceiling Fan, Engineered Hardwood, Granite, Vaulted Ceiling
Heating Forced Air
Cooling Heat Pump
Appliance Builtin Oven, Convection Oven, Cooktop, Dishwasher, Disposal, Double Oven, Free Standing Refrigerator, Granite, Microwave, Pantry, Stainless Steel Appliance
Exterior
Exterior Feature Barn, Dock, Outbuilding, R V Parking, Workshop
Parking Features Attached
Garage Spaces 2.0
Waterfront Description Creek,Lake
View Lake, Mountain
Roof Type Composition
Garage Yes
Building
Lot Description Gentle Sloping, Level
Story 1
Foundation Concrete Perimeter
Sewer Septic Tank
Water Well
Level or Stories 1
Schools
Elementary Schools Columbia City
Middle Schools St Helens
High Schools St Helens
Others
Senior Community No
Acceptable Financing Cash, Conventional
Listing Terms Cash, Conventional
Read Less Info
Want to know what your home might be worth? Contact us for a FREE valuation!

Our team is ready to help you sell your home for the highest possible price ASAP




