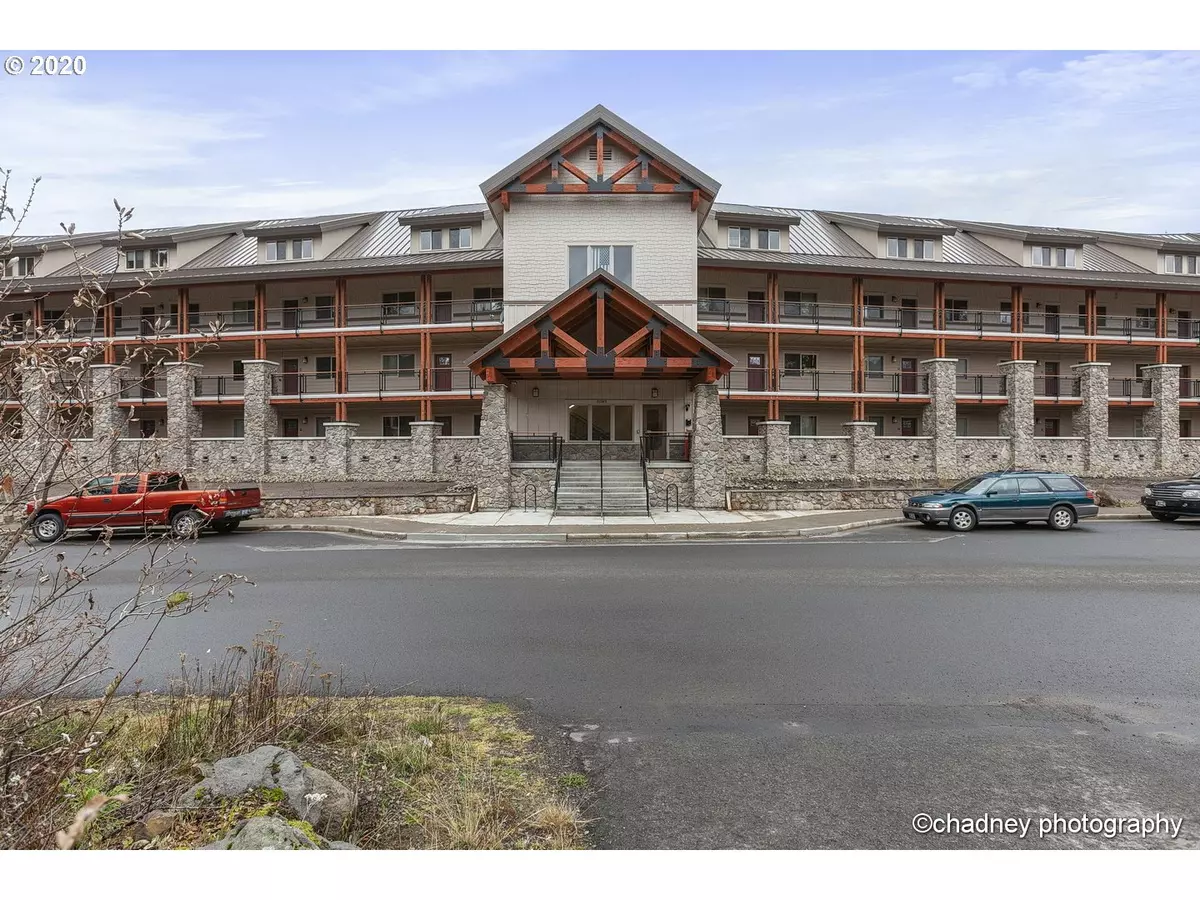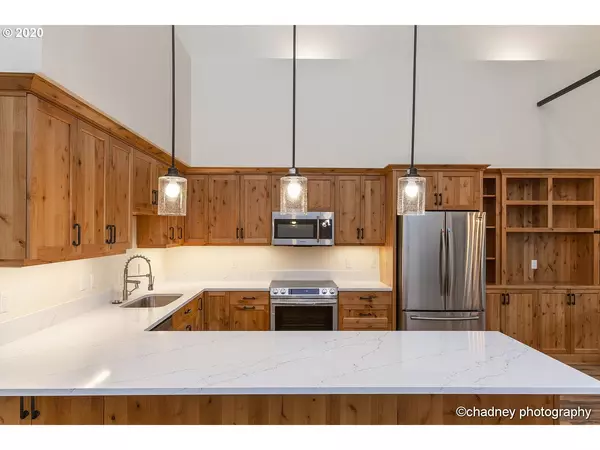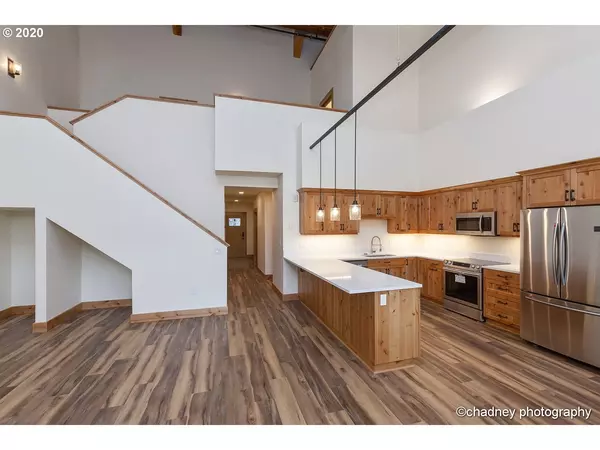Bought with Premiere Property Group, LLC
$640,000
$679,000
5.7%For more information regarding the value of a property, please contact us for a free consultation.
4 Beds
3 Baths
1,933 SqFt
SOLD DATE : 12/22/2020
Key Details
Sold Price $640,000
Property Type Condo
Sub Type Condominium
Listing Status Sold
Purchase Type For Sale
Square Footage 1,933 sqft
Price per Sqft $331
Subdivision Ski Resort-Snow Zone
MLS Listing ID 20510246
Sold Date 12/22/20
Style Chalet, Lodge
Bedrooms 4
Full Baths 3
Condo Fees $575
HOA Fees $575/mo
HOA Y/N Yes
Year Built 2020
Annual Tax Amount $3,437
Tax Year 2019
Property Description
Penthouse unit near elevator. Secure under bldg open parking. Ski slope & greenspace views to west from great rm & 202 sf balcony; Mt. Hood view from front walk. Master suite on main w/walk-in closet & jet tub. 2nd bedroom suite on main accesses hall bath. Great room, features propane fp, high ceilings, knotty alder millwork, doors, cabinetry & blt-ins buffet. Kitchen w/quartz counters, SS appliances & custom lighting. Loft features 2-bedrooms, bath & loft bonus space. W/D adjacent hall bath.
Location
State OR
County Clackamas
Area _153
Zoning MRR
Rooms
Basement Finished, Full Basement, Other
Interior
Interior Features High Ceilings, Jetted Tub, Laundry, Sprinkler, Vaulted Ceiling, Vinyl Floor, Washer Dryer
Heating Zoned
Cooling None
Fireplaces Number 1
Fireplaces Type Propane
Appliance Builtin Range, Dishwasher, Disposal, Free Standing Refrigerator, Microwave, Pantry, Plumbed For Ice Maker, Quartz, Stainless Steel Appliance
Exterior
Exterior Feature Covered Deck, Deck, Fire Pit, Pool, Yard
Parking Features Attached, Oversized, Shared
Garage Spaces 2.0
View Y/N true
View Mountain, Territorial, Trees Woods
Roof Type Metal
Accessibility BuiltinLighting, WalkinShower
Garage Yes
Building
Lot Description Green Belt, Level, Trees
Story 2
Foundation Other, Slab
Sewer Public Sewer
Water Well
Level or Stories 2
New Construction Yes
Schools
Elementary Schools Welches
Middle Schools Welches
High Schools Sandy
Others
Acceptable Financing Cash, Conventional
Listing Terms Cash, Conventional
Read Less Info
Want to know what your home might be worth? Contact us for a FREE valuation!

Our team is ready to help you sell your home for the highest possible price ASAP








