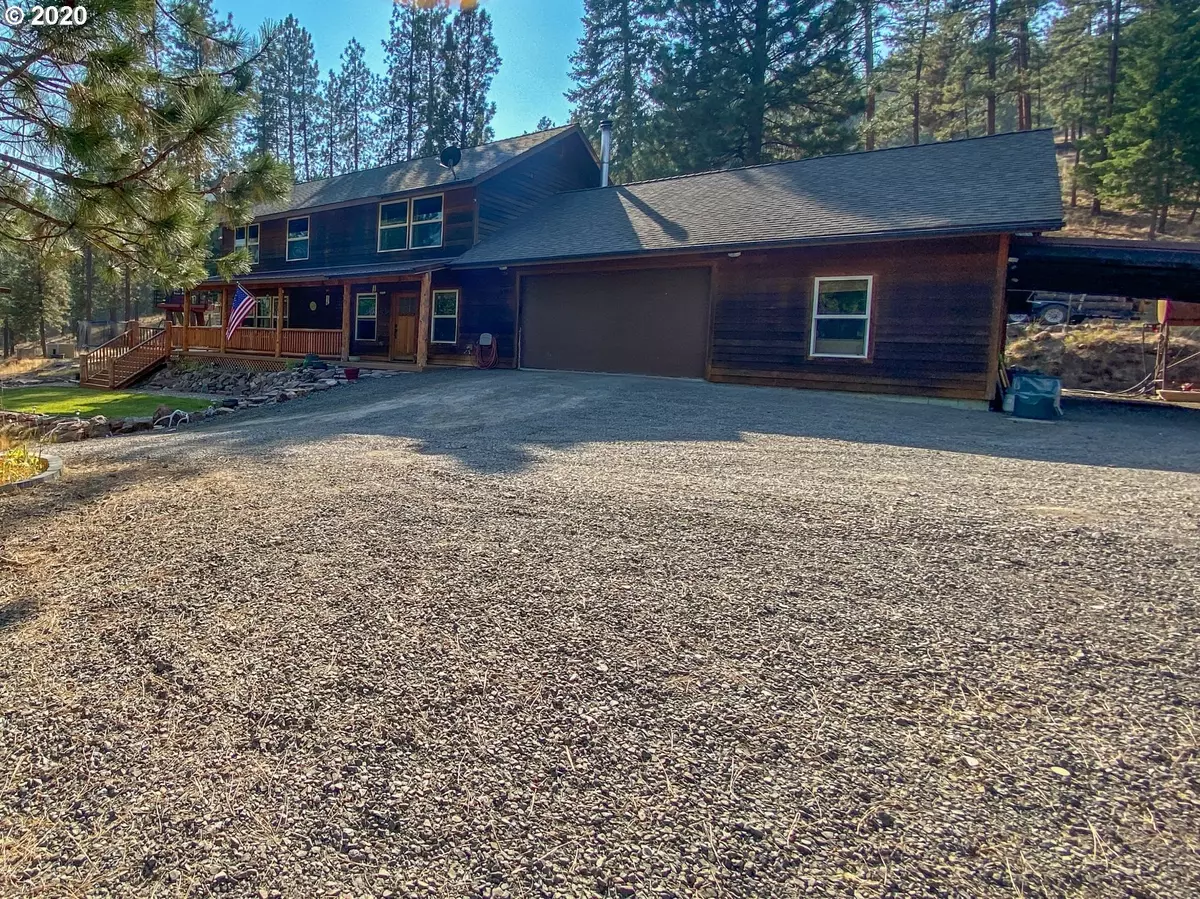Bought with Non Rmls Broker
$635,000
$650,000
2.3%For more information regarding the value of a property, please contact us for a free consultation.
4 Beds
3 Baths
2,240 SqFt
SOLD DATE : 03/05/2021
Key Details
Sold Price $635,000
Property Type Single Family Home
Sub Type Single Family Residence
Listing Status Sold
Purchase Type For Sale
Square Footage 2,240 sqft
Price per Sqft $283
MLS Listing ID 20047685
Sold Date 03/05/21
Style Stories2
Bedrooms 4
Full Baths 3
HOA Y/N No
Year Built 1979
Annual Tax Amount $2,636
Tax Year 2019
Lot Size 20.000 Acres
Property Description
Beautiful craftsmanship throughout this home! Home was taken down to the studs & completely remodeled in 2010 w/ concrete & granite counters, beautiful wood accents, central vac. State of the art solar system w/ back up 15 KW generators, 24 solar panels, new wood/oil burning forced air furnace, 1000 gallon diesel tank & 1000 gallon propane tank. Two car garage has an additional shop area and loft. Incredible private setting with a seasonal creek and pond, garden area, chicken coop & tree housea
Location
State OR
County Crook
Area _330
Zoning EFU2
Rooms
Basement None
Interior
Interior Features Ceiling Fan, Central Vacuum, Garage Door Opener, Granite, Laminate Flooring, Laundry, Soaking Tub, Wallto Wall Carpet, Washer Dryer
Heating Active Solar, Forced Air, Other
Cooling None
Appliance Dishwasher, Free Standing Gas Range, Island, Microwave, Pantry
Exterior
Exterior Feature Covered Deck, Deck, Fenced, Fire Pit, Garden, Outbuilding, Poultry Coop, Private Road, R V Parking, Yard
Parking Features Attached, Carport
Garage Spaces 2.0
Waterfront Description Creek,Seasonal
View Y/N true
View Mountain, Pond, Seasonal
Roof Type Composition
Garage Yes
Building
Lot Description Gentle Sloping, Pond, Seasonal, Trees
Story 2
Foundation Slab
Sewer Septic Tank
Water Well
Level or Stories 2
New Construction No
Schools
Elementary Schools Barnes Butte
Middle Schools Crook County
High Schools Crook County
Others
Senior Community No
Acceptable Financing Cash, Conventional
Listing Terms Cash, Conventional
Read Less Info
Want to know what your home might be worth? Contact us for a FREE valuation!

Our team is ready to help you sell your home for the highest possible price ASAP








