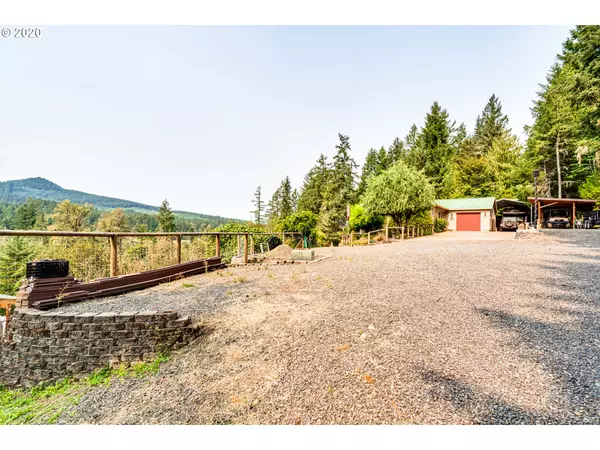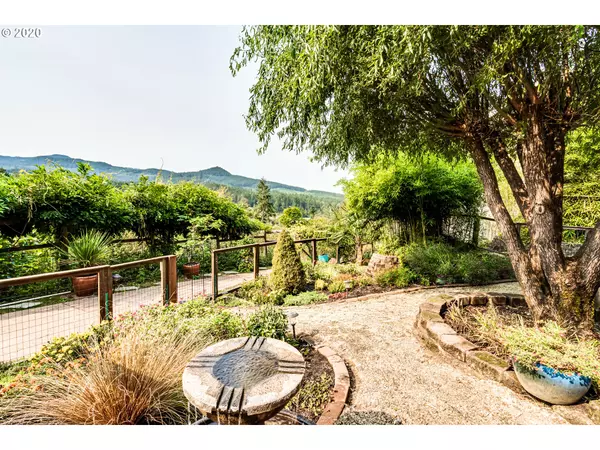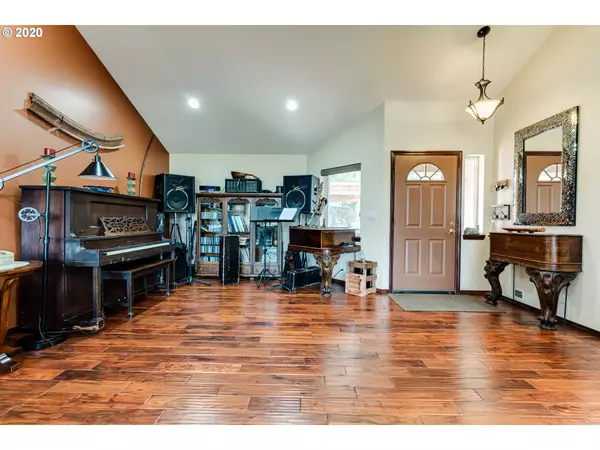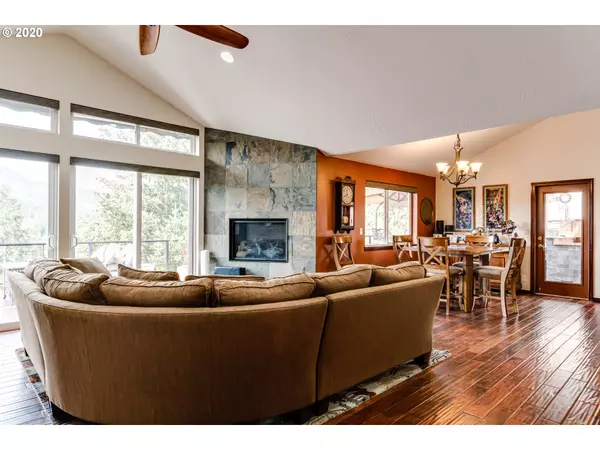Bought with Windermere RE Lane County
$652,687
$699,900
6.7%For more information regarding the value of a property, please contact us for a free consultation.
3 Beds
2.1 Baths
3,008 SqFt
SOLD DATE : 12/04/2020
Key Details
Sold Price $652,687
Property Type Single Family Home
Sub Type Single Family Residence
Listing Status Sold
Purchase Type For Sale
Square Footage 3,008 sqft
Price per Sqft $216
MLS Listing ID 20421574
Sold Date 12/04/20
Style Stories2, Custom Style
Bedrooms 3
Full Baths 2
HOA Y/N No
Year Built 1997
Annual Tax Amount $3,204
Tax Year 2019
Lot Size 3.050 Acres
Property Description
Come enjoy gorgeous mountain views & amazing sunsets from your own private deck; boasting vaulted ceilings, master bedroom/bath on main, walk-in closet, completely updated kitchen and appliances, covered outdoor kitchen, hot tub, greenhouse, chicken coop, detached finished 20X30 shop, HUGE covered RV parking. Downstairs enjoy 2 bedrooms, 1 bath, living room, bar, & a covered patio to take in the views. With 300ft of your own creek frontage this home offers country living at it's finest!
Location
State OR
County Lane
Area _234
Zoning RR5
Rooms
Basement Finished
Interior
Interior Features Ceiling Fan, Central Vacuum, Granite, High Speed Internet, Reclaimed Material, Vaulted Ceiling
Heating Forced Air, Heat Pump
Cooling Heat Pump
Fireplaces Number 1
Fireplaces Type Propane
Appliance Disposal, Gas Appliances, Granite, Range Hood
Exterior
Exterior Feature Deck, Fenced, Free Standing Hot Tub, Garden, Greenhouse, Poultry Coop, R V Parking, Water Feature, Workshop, Yard
Parking Features Attached
Garage Spaces 1.0
Waterfront Description Creek
View Y/N true
View Mountain, Trees Woods, Valley
Roof Type Metal
Garage Yes
Building
Lot Description Gated, Private, Sloped, Trees
Story 2
Foundation Block, Concrete Perimeter
Sewer Sand Filtered
Water Well
Level or Stories 2
New Construction No
Schools
Elementary Schools Pleasant Hill
Middle Schools Pleasant Hill
High Schools Pleasant Hill
Others
Senior Community No
Acceptable Financing Conventional, FHA, VALoan
Listing Terms Conventional, FHA, VALoan
Read Less Info
Want to know what your home might be worth? Contact us for a FREE valuation!

Our team is ready to help you sell your home for the highest possible price ASAP









