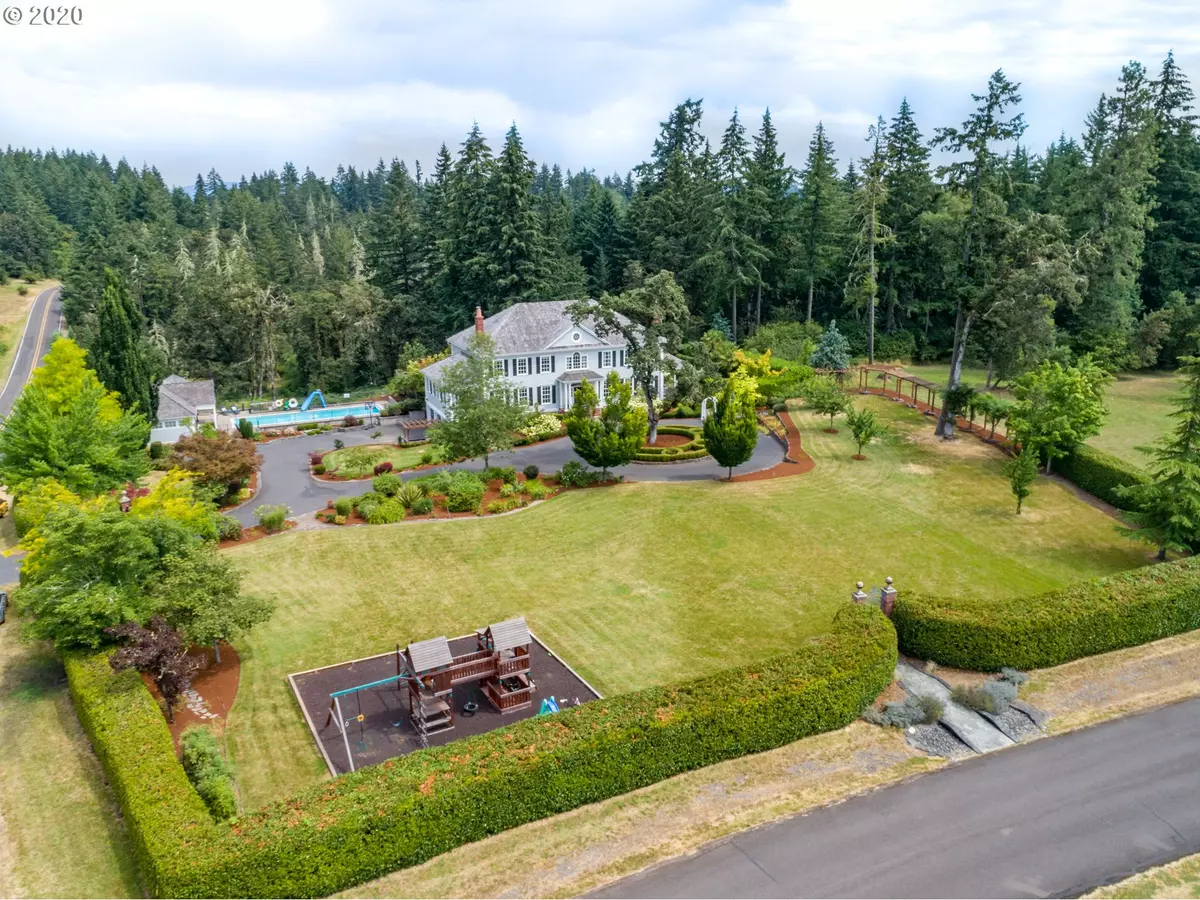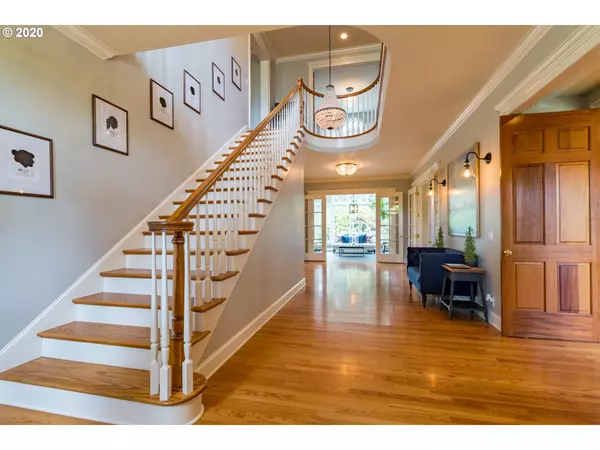Bought with Berkshire Hathaway HomeServices Real Estate Professionals
$1,825,000
$2,000,000
8.8%For more information regarding the value of a property, please contact us for a free consultation.
4 Beds
4.2 Baths
7,535 SqFt
SOLD DATE : 03/03/2021
Key Details
Sold Price $1,825,000
Property Type Single Family Home
Sub Type Single Family Residence
Listing Status Sold
Purchase Type For Sale
Square Footage 7,535 sqft
Price per Sqft $242
Subdivision Hawks Point
MLS Listing ID 20141654
Sold Date 03/03/21
Style Custom Style
Bedrooms 4
Full Baths 4
Condo Fees $320
HOA Fees $26
HOA Y/N Yes
Year Built 1998
Annual Tax Amount $13,825
Tax Year 2019
Lot Size 5.000 Acres
Property Description
Spectacular close-in country Estate, on 5 acres, just moments from town. Published in Better Homes & Gardens. Classic, custom architecture made for entertaining. Gorgeous gardens and grounds, with underground pool and hot tub, pool house, weight room, and a 14X20 separate guest house: Large studio bedroom with full bath, and kitchenette (not included in bed/bath count of this listing). Huge green house. Too much to list! Every detail is impeccable. Virtual Tour: https://youtu.be/QpUa1PMhMiY
Location
State OR
County Lane
Area _243
Zoning RR5NRES
Rooms
Basement Crawl Space
Interior
Interior Features Floor3rd, Floor4th, Garage Door Opener, Hardwood Floors, Heated Tile Floor, High Ceilings, Quartz, Separate Living Quarters Apartment Aux Living Unit, Tile Floor, Wallto Wall Carpet, Water Purifier, Water Softener
Heating Forced Air, Heat Pump
Cooling Heat Pump
Fireplaces Number 2
Fireplaces Type Wood Burning
Appliance Builtin Range, Builtin Refrigerator, Dishwasher, Disposal, Double Oven, Island, Microwave, Pantry, Quartz, Range Hood, Stainless Steel Appliance, Water Purifier
Exterior
Exterior Feature Builtin Hot Tub, Covered Deck, Fenced, Garden, Gas Hookup, Greenhouse, Guest Quarters, Pool, R V Parking, Second Garage, Sprinkler, Yard
Parking Features Attached, Detached
Garage Spaces 3.0
View Y/N true
View Territorial, Trees Woods
Roof Type Shingle
Garage Yes
Building
Lot Description Gated, Level, Private, Wooded
Story 4
Foundation Concrete Perimeter
Sewer Septic Tank
Water Shared Well
Level or Stories 4
New Construction No
Schools
Elementary Schools Creslane
Middle Schools Creswell
High Schools Creswell
Others
HOA Name $320 HOA dues paid semi-annually, plus a monthly water bill of $50 for the cost of the shared wells + the cost of water usage by the homeowner (also billed monthly). Listing broker can provide more information on all of this, and sample bills.
Senior Community No
Acceptable Financing Cash, Conventional
Listing Terms Cash, Conventional
Read Less Info
Want to know what your home might be worth? Contact us for a FREE valuation!

Our team is ready to help you sell your home for the highest possible price ASAP









