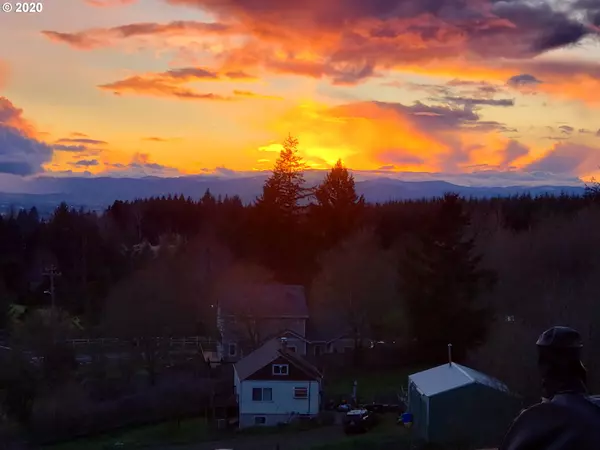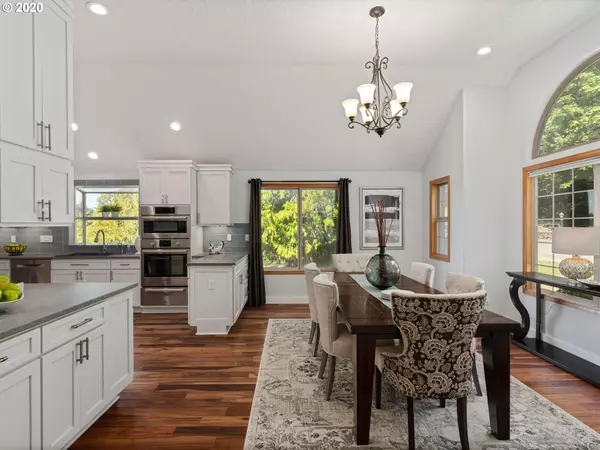Bought with Hasson Company
$917,000
$949,000
3.4%For more information regarding the value of a property, please contact us for a free consultation.
4 Beds
3 Baths
3,629 SqFt
SOLD DATE : 11/20/2020
Key Details
Sold Price $917,000
Property Type Single Family Home
Sub Type Single Family Residence
Listing Status Sold
Purchase Type For Sale
Square Footage 3,629 sqft
Price per Sqft $252
Subdivision Skyline
MLS Listing ID 20058182
Sold Date 11/20/20
Style Daylight Ranch, N W Contemporary
Bedrooms 4
Full Baths 3
HOA Y/N No
Year Built 1992
Annual Tax Amount $12,794
Tax Year 2019
Lot Size 2.850 Acres
Property Description
Incredible mountain & valley views w/Colorful Gorgeous Sunsets! Entertaining Pergola/Bocce Court w/elec overlooking views,pasture & garden beds.Spacious 33x30 shop w/220 power/generator.Add'l 30x18 open RV bay. Brand new gourmet kitchen w/90 sqft quartz countertops,4 ovens, 48" duelfuel gas Fisher/Paykal DCS range.Dramatic Hi-ceilings, 5 sets sld glass drs. Mstr suite on main.Bonus rm w/bar.Add'l sqft unfin storage. Country liv,easy access high tech,boatramps & downtown
Location
State OR
County Multnomah
Area _148
Zoning Farm/Fo
Rooms
Basement Daylight, Finished
Interior
Interior Features Ceiling Fan, Central Vacuum, Garage Door Opener, Hardwood Floors, Jetted Tub, Laundry, Marble, Quartz, Smart Thermostat, Tile Floor, Vaulted Ceiling, Wallto Wall Carpet
Heating Forced Air
Cooling Central Air
Fireplaces Number 1
Fireplaces Type Wood Burning
Appliance Builtin Oven, Convection Oven, Cook Island, Cooktop, Dishwasher, Gas Appliances, Instant Hot Water, Pantry, Plumbed For Ice Maker, Pot Filler, Quartz, Range Hood
Exterior
Exterior Feature Deck, Garden, Outbuilding, Patio, Porch, Private Road, Raised Beds, R V Parking, R V Boat Storage, Tool Shed, Workshop, Yard
Parking Features Attached, Detached
Garage Spaces 8.0
View Y/N true
View Mountain, Territorial, Valley
Roof Type Composition
Accessibility MainFloorBedroomBath, MinimalSteps, NaturalLighting
Garage Yes
Building
Lot Description Gated, Level, Private, Wooded
Story 2
Foundation Slab
Sewer Septic Tank
Water Public Water
Level or Stories 2
New Construction No
Schools
Elementary Schools Skyline
Middle Schools Skyline
High Schools Lincoln
Others
Senior Community No
Acceptable Financing Cash, Conventional
Listing Terms Cash, Conventional
Read Less Info
Want to know what your home might be worth? Contact us for a FREE valuation!

Our team is ready to help you sell your home for the highest possible price ASAP








