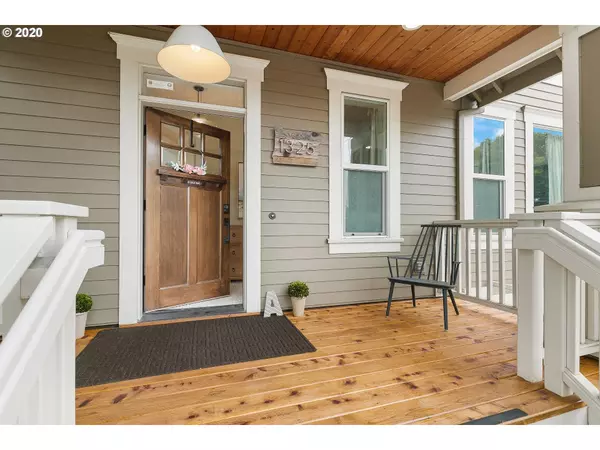Bought with @HOME Property Group LLC
$1,575,000
$1,575,000
For more information regarding the value of a property, please contact us for a free consultation.
4 Beds
3.1 Baths
3,516 SqFt
SOLD DATE : 10/30/2020
Key Details
Sold Price $1,575,000
Property Type Single Family Home
Sub Type Single Family Residence
Listing Status Sold
Purchase Type For Sale
Square Footage 3,516 sqft
Price per Sqft $447
Subdivision Northwest/Alphabet District
MLS Listing ID 20438764
Sold Date 10/30/20
Style Craftsman, Traditional
Bedrooms 4
Full Baths 3
HOA Y/N No
Year Built 2014
Annual Tax Amount $19,257
Tax Year 2020
Lot Size 4,356 Sqft
Property Description
This custom built home is exceptional. Luxury finsihes, bay windows, maple hardwood floors, 9 ft ceilings, & great flow. Gourmet kitchen features quartz topped island & GE Monogram SS appliances & more! The great room leads out to gorgeous deck overlooking beautiful landscaping w/ Italian porcelain paver patio. Sumptuous primary suite w/ walk-in closet & spa inspired bthroom. Brilliant 3rd floor media room w/ Mt. St. Helens view. Private ground flr 1 bed/1 bath apt w/ private entry. It is a 10!
Location
State OR
County Multnomah
Area _148
Zoning RM2
Rooms
Basement Exterior Entry, Finished, Separate Living Quarters Apartment Aux Living Unit
Interior
Interior Features Air Cleaner, Ceiling Fan, Hardwood Floors, Heated Tile Floor, High Ceilings, Laundry, Marble, Quartz, Separate Living Quarters Apartment Aux Living Unit, Smart Light, Soaking Tub
Heating Forced Air95 Plus, Heat Pump
Cooling Central Air
Fireplaces Number 1
Fireplaces Type Gas
Appliance Convection Oven, Dishwasher, Disposal, Free Standing Gas Range, Island, Microwave, Pantry, Plumbed For Ice Maker, Quartz, Range Hood, Stainless Steel Appliance, Tile
Exterior
Exterior Feature Covered Deck, Fenced, Garden, Patio, Raised Beds
Parking Features Attached, Oversized, TuckUnder
Garage Spaces 1.0
View Y/N true
View City, Mountain
Roof Type Composition
Garage Yes
Building
Lot Description Level, Secluded, Trees
Story 4
Foundation Slab, Stem Wall
Sewer Public Sewer
Water Public Water
Level or Stories 4
New Construction No
Schools
Elementary Schools Chapman
Middle Schools West Sylvan
High Schools Lincoln
Others
Senior Community No
Acceptable Financing Cash, Conventional, VALoan
Listing Terms Cash, Conventional, VALoan
Read Less Info
Want to know what your home might be worth? Contact us for a FREE valuation!

Our team is ready to help you sell your home for the highest possible price ASAP









