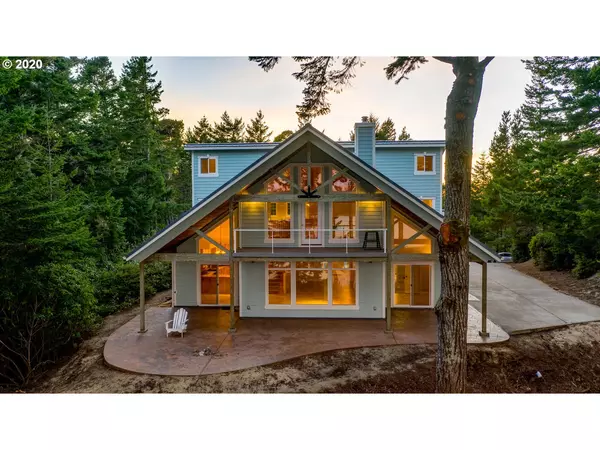Bought with Harcourts West Real Estate
$848,700
$848,700
For more information regarding the value of a property, please contact us for a free consultation.
3 Beds
2.1 Baths
3,418 SqFt
SOLD DATE : 11/20/2020
Key Details
Sold Price $848,700
Property Type Single Family Home
Sub Type Single Family Residence
Listing Status Sold
Purchase Type For Sale
Square Footage 3,418 sqft
Price per Sqft $248
Subdivision Dunes City
MLS Listing ID 20637066
Sold Date 11/20/20
Style Stories2
Bedrooms 3
Full Baths 2
HOA Y/N No
Year Built 2003
Annual Tax Amount $5,090
Tax Year 2019
Lot Size 1.590 Acres
Property Description
Stunning Siltcoos LAKE FRONT w/extraordinary views from every room. Main flr living incl: Gourmet Kitchen, Master BR, laundry, 1.5 baths, living rm, Dining room & kit nook. Outdoors-man's Paradise - Freshwater Lakes, Kayaking, Paddle Board, Boating, Sailing, Dunes, Ocean, Fishing(Bass-Coho-Chinook-Catfish) excellent crabbing Could anyone ask for more! Property has rights to build a private dock. MULTIPLE OFFERS, PLEASE SUBMIT BEST & FINAL BY 7:00 PM SEPT 23- NO ESCALATION CLAUSES
Location
State OR
County Lane
Area _231
Zoning R
Rooms
Basement None
Interior
Interior Features Ceiling Fan, Granite, High Ceilings, High Speed Internet, Laundry, Marble, Quartz, Soaking Tub, Tile Floor, Vaulted Ceiling, Water Purifier, Water Softener
Heating Forced Air, Heat Pump
Cooling Central Air
Appliance Builtin Oven, Builtin Range, Butlers Pantry, Convection Oven, Cook Island, Dishwasher, Free Standing Gas Range, Granite, Indoor Grill, Pantry, Plumbed For Ice Maker, Quartz
Exterior
Exterior Feature Covered Deck, Covered Patio, Deck, Patio, Private Road, R V Hookup, R V Parking, R V Boat Storage, Security Lights, Xeriscape Landscaping
Parking Features Attached
Garage Spaces 2.0
Waterfront Description Lake
View Y/N true
View Dunes, Lake, Trees Woods
Roof Type Metal
Garage Yes
Building
Lot Description Bluff, Private, Secluded, Sloped
Story 2
Foundation Slab
Sewer Septic Tank
Water Private, Well
Level or Stories 2
New Construction No
Schools
Elementary Schools Siuslaw
Middle Schools Siuslaw
High Schools Siuslaw
Others
Senior Community No
Acceptable Financing Cash, Conventional, FHA, VALoan
Listing Terms Cash, Conventional, FHA, VALoan
Read Less Info
Want to know what your home might be worth? Contact us for a FREE valuation!

Our team is ready to help you sell your home for the highest possible price ASAP









