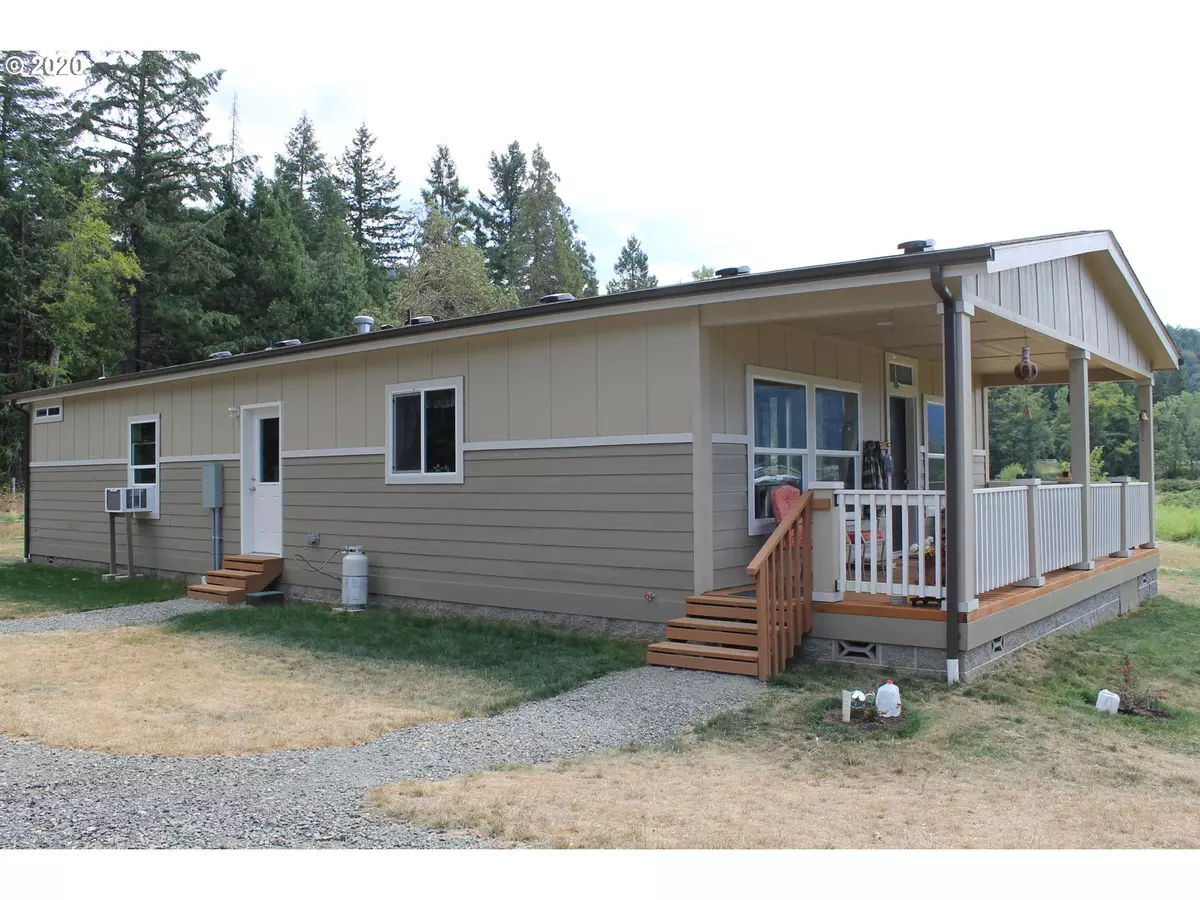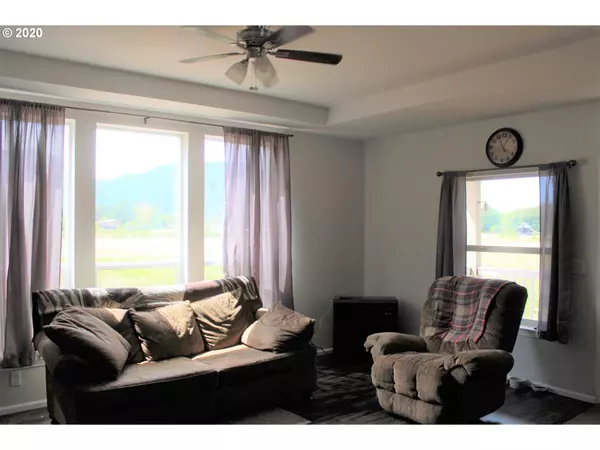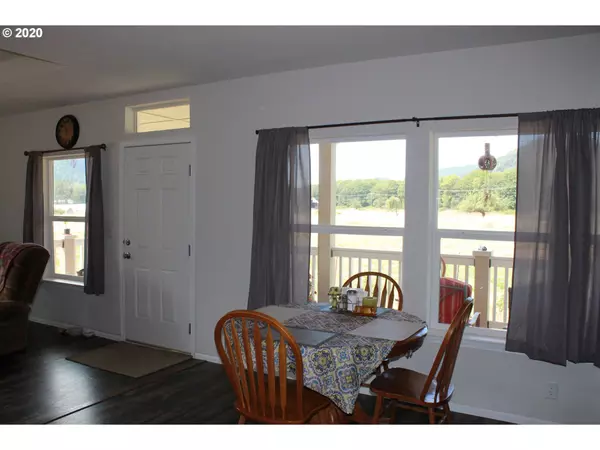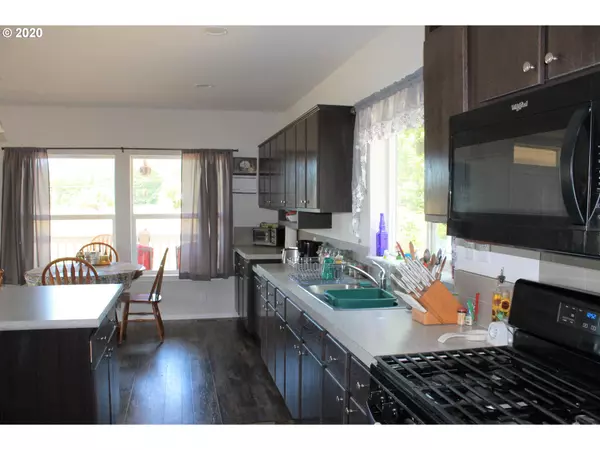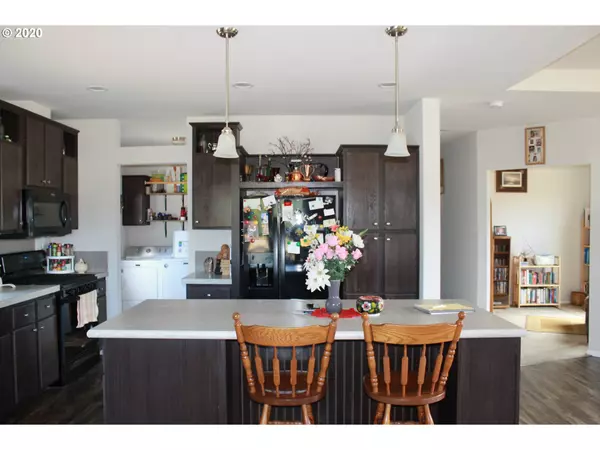Bought with Berkshire Hathaway HomeServices Real Estate Professionals
$380,000
$405,000
6.2%For more information regarding the value of a property, please contact us for a free consultation.
2 Beds
2 Baths
1,388 SqFt
SOLD DATE : 10/02/2020
Key Details
Sold Price $380,000
Property Type Manufactured Home
Sub Type Manufactured Homeon Real Property
Listing Status Sold
Purchase Type For Sale
Square Footage 1,388 sqft
Price per Sqft $273
MLS Listing ID 20161816
Sold Date 10/02/20
Style Double Wide Manufactured, Manufactured Home
Bedrooms 2
Full Baths 2
HOA Y/N No
Year Built 2019
Annual Tax Amount $85
Tax Year 2019
Lot Size 14.330 Acres
Property Description
Lots of water on this all flat farm land. Everything is new; 2019 Palm Harbor home, oversized shop/garage on slab. Large storage shed, standard septic, 7 gpm well with softener & auto backflush filter. Deer fenced garden area w/equipment shed, fruit trees, raised beds. Home has office nook that could be make into 3rd bedroom, also a utility rm, kitchen island, covered porch overlooking property. High efficiency home w/low utility bills. Gas range & fridge included. Property has old water rights.
Location
State OR
County Douglas
Area _258
Zoning FG/FP
Rooms
Basement Crawl Space
Interior
Interior Features Ceiling Fan, Laundry, Vinyl Floor, Wallto Wall Carpet, Water Softener
Heating Forced Air95 Plus, Laser Oil Stove
Cooling Window Unit
Appliance Free Standing Gas Range, Free Standing Refrigerator, Island, Microwave
Exterior
Exterior Feature Covered Deck, Fenced, Fire Pit, Garden, Gas Hookup, Outbuilding, Porch, Private Road, R V Parking, Satellite Dish, Tool Shed, Workshop
Parking Features Detached, Oversized
Garage Spaces 2.0
Fence MeshFence, Perimeter
Waterfront Description Creek
View Y/N true
View Mountain, Pond, Trees Woods
Roof Type Composition
Garage Yes
Building
Lot Description Level, Pond, Private, Trees
Story 1
Foundation Block, Skirting
Sewer Standard Septic
Water Private, Well
Level or Stories 1
New Construction No
Schools
Elementary Schools Glendale
Middle Schools Glendale
High Schools Glendale
Others
Senior Community No
Acceptable Financing Cash, Conventional, FHA, VALoan
Listing Terms Cash, Conventional, FHA, VALoan
Read Less Info
Want to know what your home might be worth? Contact us for a FREE valuation!

Our team is ready to help you sell your home for the highest possible price ASAP



