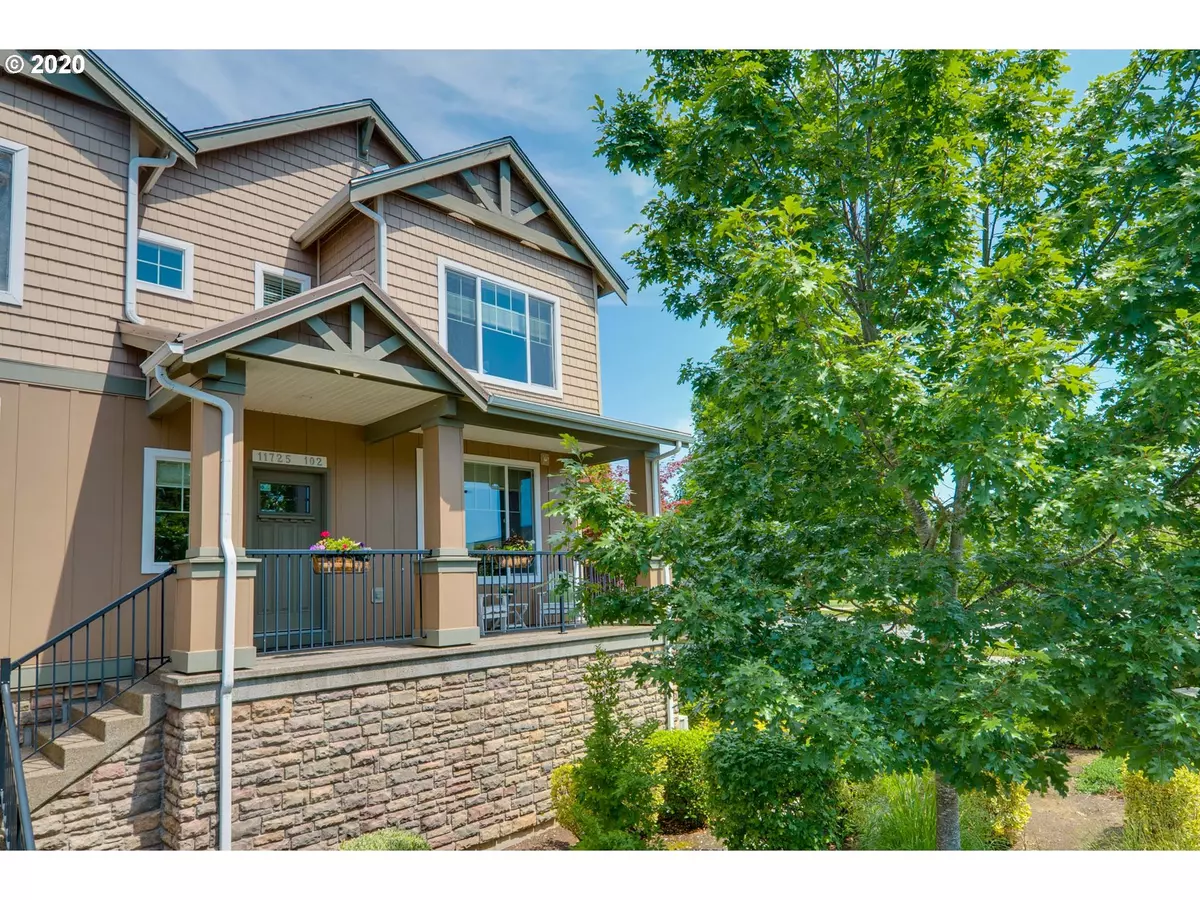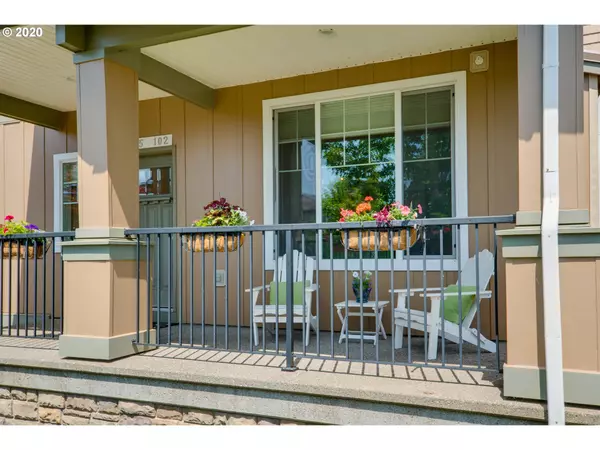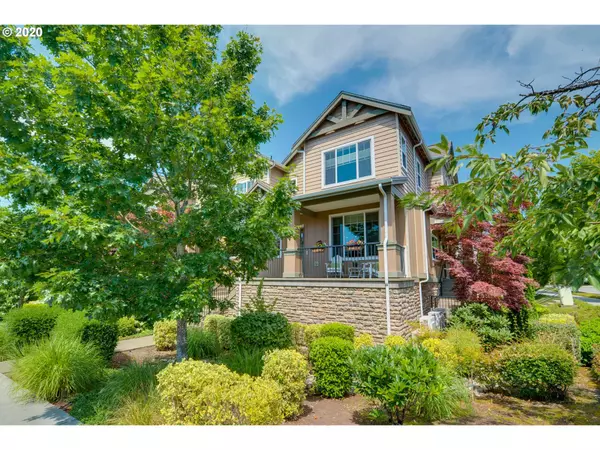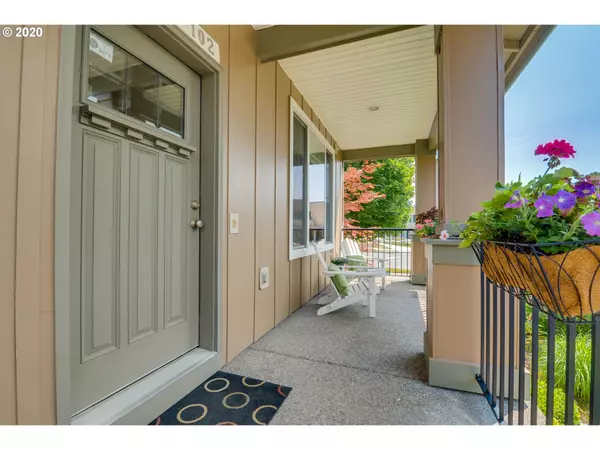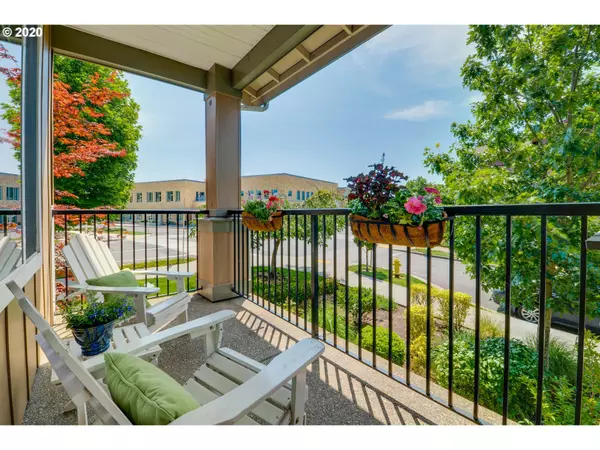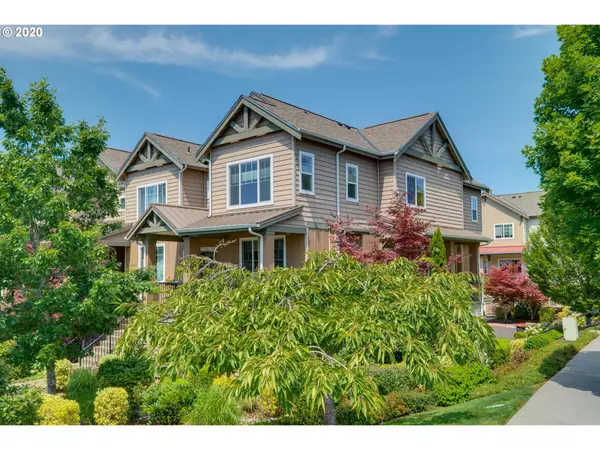Bought with Keller Williams PDX Central
$323,500
$325,000
0.5%For more information regarding the value of a property, please contact us for a free consultation.
2 Beds
2 Baths
1,196 SqFt
SOLD DATE : 08/24/2020
Key Details
Sold Price $323,500
Property Type Townhouse
Sub Type Townhouse
Listing Status Sold
Purchase Type For Sale
Square Footage 1,196 sqft
Price per Sqft $270
Subdivision Timberland Falls
MLS Listing ID 20144829
Sold Date 08/24/20
Style Townhouse
Bedrooms 2
Full Baths 2
Condo Fees $243
HOA Fees $243/mo
HOA Y/N Yes
Year Built 2008
Annual Tax Amount $3,851
Tax Year 2019
Property Description
Life is good in this beautiful Timberland townhouse style condo! Enjoy the sunny south-facing covered porch surrounded by greenery on a coveted wrap-around corner lot.Freshly painted & impeccably maintained, you'll love the open concept living areas with high ceilings, gorgeous hardwoods & fireplace.Kitchen features stainless appliances, maple cabinets, granite counters.Master suite w/vaulted ceilings.Laundry room includes washer/dryer & opens to attached 2-car garage w/private driveway parking.
Location
State OR
County Washington
Area _149
Rooms
Basement Exterior Entry, Finished, Partial Basement
Interior
Interior Features Garage Door Opener, Granite, Hardwood Floors, High Ceilings, High Speed Internet, Laundry, Sprinkler, Tile Floor, Vaulted Ceiling, Wallto Wall Carpet, Washer Dryer
Heating Ductless, Heat Pump, Mini Split
Cooling Heat Pump
Fireplaces Number 1
Fireplaces Type Electric
Appliance Dishwasher, Disposal, Free Standing Range, Free Standing Refrigerator, Granite, Microwave, Pantry, Stainless Steel Appliance
Exterior
Exterior Feature Covered Patio, Porch
Parking Features Attached, Tandem
Garage Spaces 2.0
View Y/N false
Roof Type Composition
Garage Yes
Building
Lot Description Commons, Corner Lot
Story 3
Foundation Concrete Perimeter
Sewer Public Sewer
Water Public Water
Level or Stories 3
New Construction No
Schools
Elementary Schools Cedar Mill
Middle Schools Cedar Park
High Schools Sunset
Others
Senior Community No
Acceptable Financing Cash, Conventional, FHA, VALoan
Listing Terms Cash, Conventional, FHA, VALoan
Read Less Info
Want to know what your home might be worth? Contact us for a FREE valuation!

Our team is ready to help you sell your home for the highest possible price ASAP



