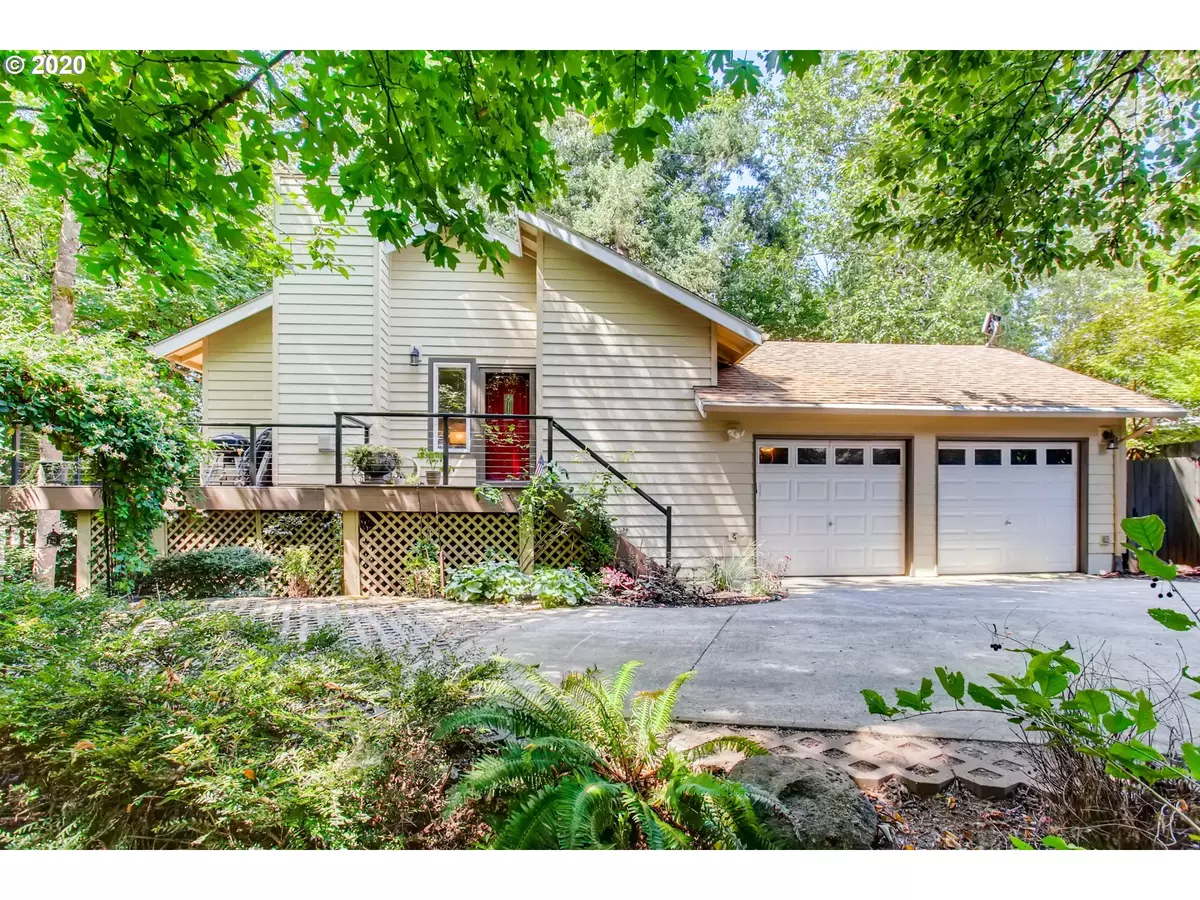Bought with Realty Works Group
$495,000
$489,900
1.0%For more information regarding the value of a property, please contact us for a free consultation.
4 Beds
3 Baths
2,086 SqFt
SOLD DATE : 09/21/2020
Key Details
Sold Price $495,000
Property Type Single Family Home
Sub Type Single Family Residence
Listing Status Sold
Purchase Type For Sale
Square Footage 2,086 sqft
Price per Sqft $237
Subdivision Mt Scott
MLS Listing ID 20025199
Sold Date 09/21/20
Style Daylight Ranch, N W Contemporary
Bedrooms 4
Full Baths 3
HOA Y/N No
Year Built 1998
Annual Tax Amount $5,880
Tax Year 2019
Lot Size 9,583 Sqft
Property Description
Remarkable 4 bedrooms,3 bath home, in quiet & well kept Mt Scott/SE Portland. Privacy abounds w/views of green out every window. Open floor plan w/vaulted ceilings. New premium vinyl floors, large windows for ample light. Huge deck overlooks nature, birds singing while you sip your morning coffee in on private decks! Beautiful kitchen enhanced with lovely wood cabinets, granite counter tops, double sink and an eating bar.The owner's bedroom downstairs incl Full Bath, fireplace & 2nd family room!
Location
State OR
County Multnomah
Area _143
Zoning RES
Rooms
Basement Crawl Space
Interior
Interior Features Ceiling Fan, Garage Door Opener, Granite, High Ceilings, Laminate Flooring, Laundry, Sprinkler, Vaulted Ceiling, Washer Dryer
Heating Forced Air, Other
Cooling Central Air
Fireplaces Number 2
Fireplaces Type Gas
Appliance Builtin Oven, Builtin Range, Dishwasher, Disposal, Down Draft, Free Standing Refrigerator, Granite, Stainless Steel Appliance
Exterior
Exterior Feature Deck, Fenced, Garden
Parking Features Attached, Oversized
Garage Spaces 2.0
Waterfront Description Creek
View Y/N true
View Creek Stream, Trees Woods
Roof Type Composition
Garage Yes
Building
Lot Description Cul_de_sac, Private, Secluded
Story 2
Sewer Public Sewer
Water Public Water
Level or Stories 2
New Construction Yes
Schools
Elementary Schools Gilbert Park
Middle Schools Alice Ott
High Schools David Douglas
Others
Senior Community No
Acceptable Financing Cash, Conventional, FHA, VALoan
Listing Terms Cash, Conventional, FHA, VALoan
Read Less Info
Want to know what your home might be worth? Contact us for a FREE valuation!

Our team is ready to help you sell your home for the highest possible price ASAP









