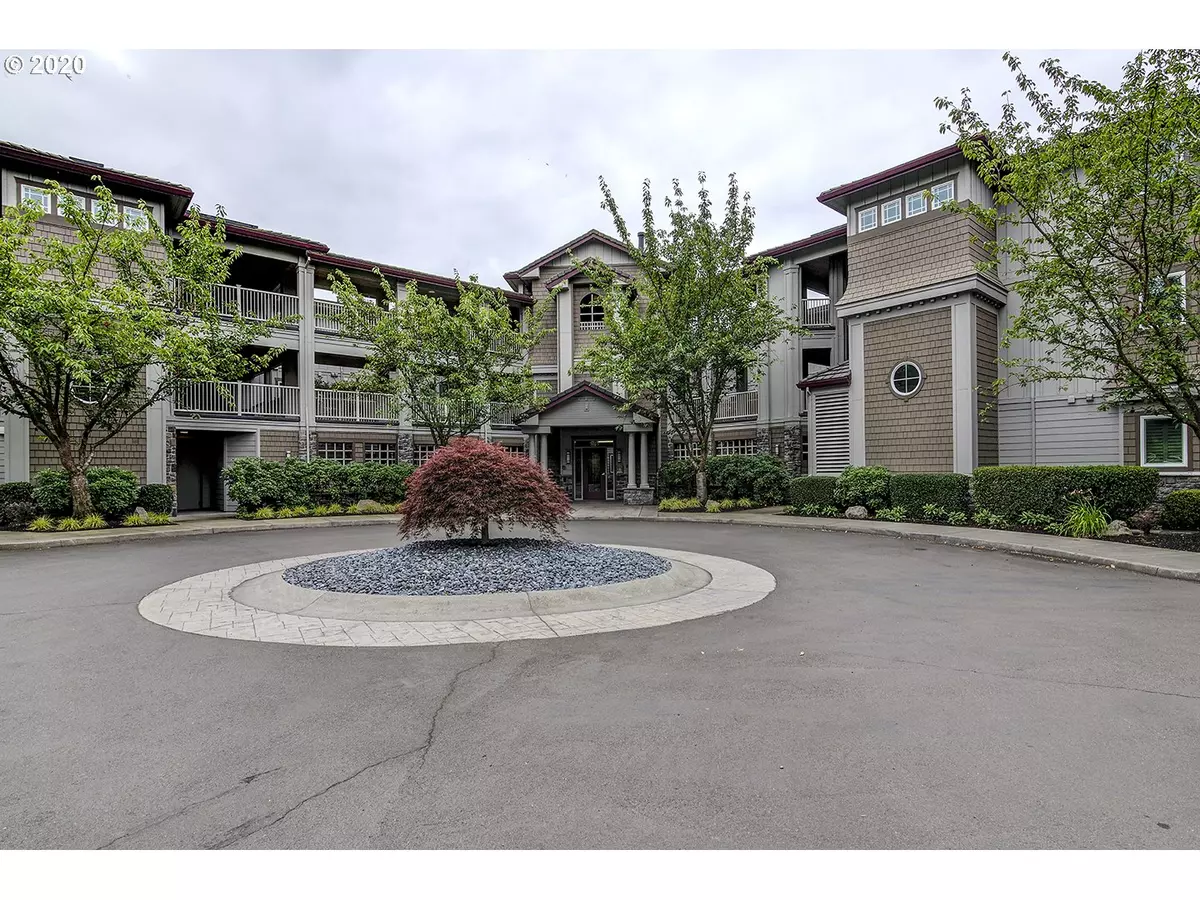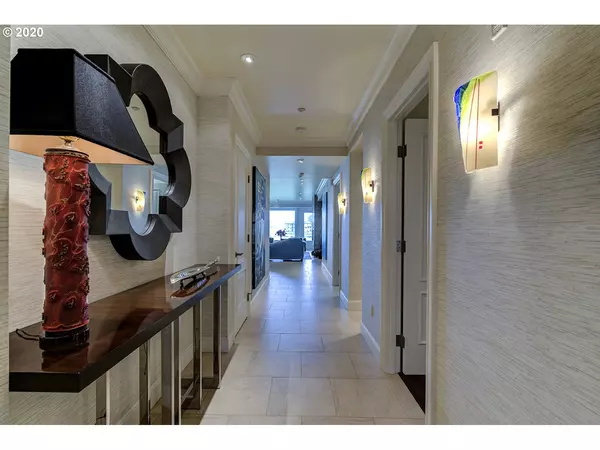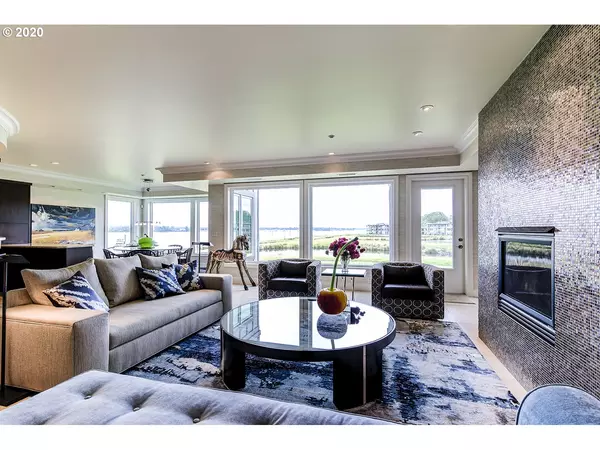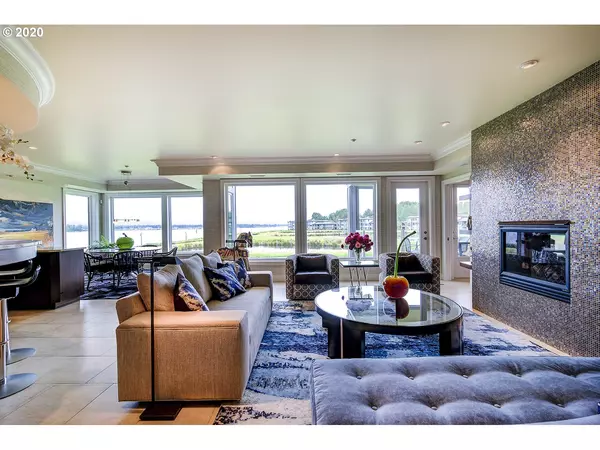Bought with The Hasson Company
$1,295,000
$1,275,000
1.6%For more information regarding the value of a property, please contact us for a free consultation.
3 Beds
3 Baths
2,361 SqFt
SOLD DATE : 07/31/2020
Key Details
Sold Price $1,295,000
Property Type Condo
Sub Type Condominium
Listing Status Sold
Purchase Type For Sale
Square Footage 2,361 sqft
Price per Sqft $548
Subdivision Tidewater Cove
MLS Listing ID 20132895
Sold Date 07/31/20
Style Stories1
Bedrooms 3
Full Baths 3
Condo Fees $936
HOA Fees $936/mo
HOA Y/N Yes
Year Built 2007
Annual Tax Amount $9,070
Tax Year 2019
Property Description
Customized for you! One of a kind beautiful unit with 2361 square feet features 3 ensuite bedrooms and a large master suite with 2 walk-in closets plus an entire wall of extensive closets. Gourmet kitchen has Park Place sapele wood cabinets, SubZero refrigerator and wine cooler, Wolfe stove and polished granite. A floor to ceiling mosaic tile double sided fireplace sets off the living room, as does the gorgeous views of the Columbia River, and ponds. Truly every inch is customized.
Location
State WA
County Clark
Area _13
Rooms
Basement Storage Space
Interior
Interior Features Ceiling Fan, Central Vacuum, Elevator, Granite, High Ceilings, Jetted Tub, Sound System, Tile Floor, Wallto Wall Carpet, Water Softener
Heating Forced Air
Cooling Central Air
Fireplaces Number 2
Fireplaces Type Gas
Appliance Appliance Garage, Builtin Range, Builtin Refrigerator, Convection Oven, Dishwasher, Gas Appliances, Granite, Island, Microwave, Range Hood, Tile, Wine Cooler
Exterior
Exterior Feature Covered Patio, Gas Hookup
Parking Features Attached, TuckUnder
Garage Spaces 2.0
Waterfront Description RiverFront
View Y/N true
View Pond, River, Territorial
Roof Type Tile
Garage Yes
Building
Lot Description Commons, Cul_de_sac, Gated, Private
Story 1
Foundation Concrete Perimeter, Slab
Sewer Public Sewer
Water Public Water
Level or Stories 1
New Construction No
Schools
Elementary Schools Harney
Middle Schools Mcloughlin
High Schools Fort Vancouver
Others
Senior Community No
Acceptable Financing Cash, Conventional
Listing Terms Cash, Conventional
Read Less Info
Want to know what your home might be worth? Contact us for a FREE valuation!

Our team is ready to help you sell your home for the highest possible price ASAP









