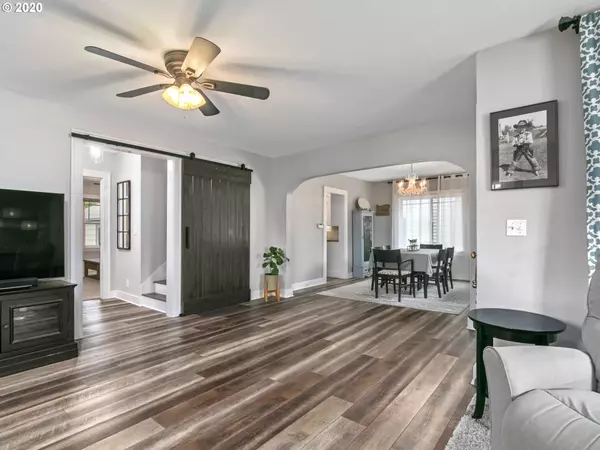Bought with Living Room Realty
$550,000
$550,000
For more information regarding the value of a property, please contact us for a free consultation.
4 Beds
4 Baths
3,198 SqFt
SOLD DATE : 10/30/2020
Key Details
Sold Price $550,000
Property Type Single Family Home
Sub Type Single Family Residence
Listing Status Sold
Purchase Type For Sale
Square Footage 3,198 sqft
Price per Sqft $171
Subdivision Kenton
MLS Listing ID 20679656
Sold Date 10/30/20
Style Capecod, Craftsman
Bedrooms 4
Full Baths 4
HOA Y/N No
Year Built 1929
Annual Tax Amount $3,982
Tax Year 2019
Lot Size 4,791 Sqft
Property Description
This home checks all the boxes. White tile & built-ins surround the fireplace. Barn door accent & chandelier will excite any decorator. Owner's suite w/ modern-luxe updates & Walk in Closet. Heated Tile Floors. Central AC. Guest Quarters w/ private access, bath & bonus room. 3 additional bedrooms & bathroom upstairs. Full unfinished basement w/ even more opportunity! Even the fenced yard is beautifully landscaped. Just 2 blocks to MAX Station & I5 This gem won't last.Open Sat. 11-1 & Sun. 1-3 [Home Energy Score = 1. HES Report at https://rpt.greenbuildingregistry.com/hes/OR10185483]
Location
State OR
County Multnomah
Area _141
Zoning RH
Rooms
Basement Full Basement, Unfinished
Interior
Interior Features Ceiling Fan, Heated Tile Floor, Laminate Flooring, Laundry, Separate Living Quarters Apartment Aux Living Unit, Smart Appliance, Smart Camera Recording, Smart Light, Soaking Tub, Wallto Wall Carpet
Heating Forced Air
Cooling Central Air
Fireplaces Number 1
Fireplaces Type Electric
Appliance Convection Oven, Dishwasher, Disposal, Double Oven, E N E R G Y S T A R Qualified Appliances, Free Standing Gas Range, Free Standing Range, Free Standing Refrigerator, Gas Appliances, Microwave, Plumbed For Ice Maker, Stainless Steel Appliance
Exterior
Exterior Feature Fenced, Guest Quarters, Patio, Porch, Public Road, Storm Door, Yard
Parking Features Attached
Garage Spaces 1.0
View Y/N false
Roof Type Composition
Garage Yes
Building
Lot Description Level, Light Rail
Story 3
Foundation Concrete Perimeter
Sewer Public Sewer
Water Public Water
Level or Stories 3
New Construction No
Schools
Elementary Schools Peninsula
Middle Schools Ockley Green
High Schools Jefferson
Others
Senior Community No
Acceptable Financing Cash, Conventional, FHA, VALoan
Listing Terms Cash, Conventional, FHA, VALoan
Read Less Info
Want to know what your home might be worth? Contact us for a FREE valuation!

Our team is ready to help you sell your home for the highest possible price ASAP









