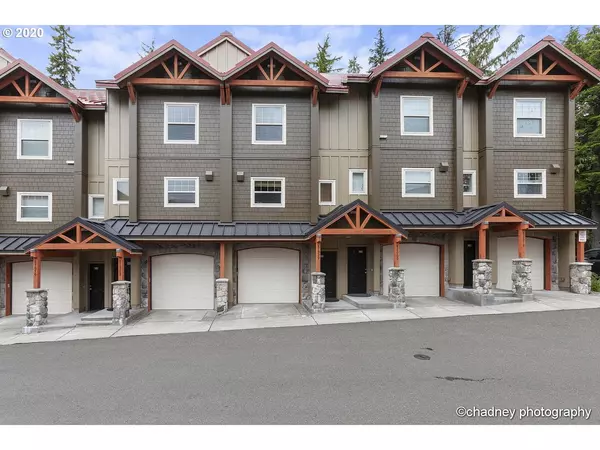Bought with RE/MAX Equity Group
$410,500
$395,000
3.9%For more information regarding the value of a property, please contact us for a free consultation.
2 Beds
2.1 Baths
1,248 SqFt
SOLD DATE : 09/23/2020
Key Details
Sold Price $410,500
Property Type Condo
Sub Type Condominium
Listing Status Sold
Purchase Type For Sale
Square Footage 1,248 sqft
Price per Sqft $328
Subdivision Ski Resort/Snow Zone
MLS Listing ID 20595316
Sold Date 09/23/20
Style Chalet, Common Wall
Bedrooms 2
Full Baths 2
Condo Fees $450
HOA Fees $450/mo
HOA Y/N Yes
Year Built 2004
Annual Tax Amount $4,004
Tax Year 2019
Property Description
Coveted creekside location with upscale finishs including the Pine Package, all pine millwork and solid pine doors. Custom log furniture in each of 2 large bedroom suites on 3rd level. Open concept floorplan w/gourmet gas kitchen, slab granite counters & eating bar & living with cozy fireplace & balcony access w/BBQ over creek. Custom ski tuning area and ski gear storage in oversized garage. Next to Creekside Lodge w/pools, sauna, hot tub w/free wifi.
Location
State OR
County Clackamas
Area _153
Zoning MRR
Rooms
Basement None
Interior
Interior Features Floor3rd, Ceiling Fan, Furnished, Garage Door Opener, Granite, High Ceilings, Laundry, Vaulted Ceiling, Vinyl Floor, Wallto Wall Carpet, Washer Dryer
Heating Forced Air90, Zoned
Cooling None
Fireplaces Number 1
Fireplaces Type Propane
Appliance Dishwasher, Disposal, Free Standing Gas Range, Free Standing Refrigerator, Gas Appliances, Granite, Microwave, Pantry, Plumbed For Ice Maker, Range Hood, Stainless Steel Appliance
Exterior
Exterior Feature Deck, Fire Pit, Gas Hookup, Porch
Parking Features Attached, ExtraDeep, Tandem
Garage Spaces 2.0
Waterfront Description Creek
View Y/N true
View Creek Stream, Mountain, Trees Woods
Roof Type Metal
Garage Yes
Building
Lot Description Gentle Sloping, Green Belt, Trees, Wooded
Story 3
Foundation Concrete Perimeter, Slab
Sewer Public Sewer
Water Public Water
Level or Stories 3
New Construction No
Schools
Elementary Schools Welches
Middle Schools Welches
High Schools Sandy
Others
Senior Community No
Acceptable Financing Cash, Conventional
Listing Terms Cash, Conventional
Read Less Info
Want to know what your home might be worth? Contact us for a FREE valuation!

Our team is ready to help you sell your home for the highest possible price ASAP








