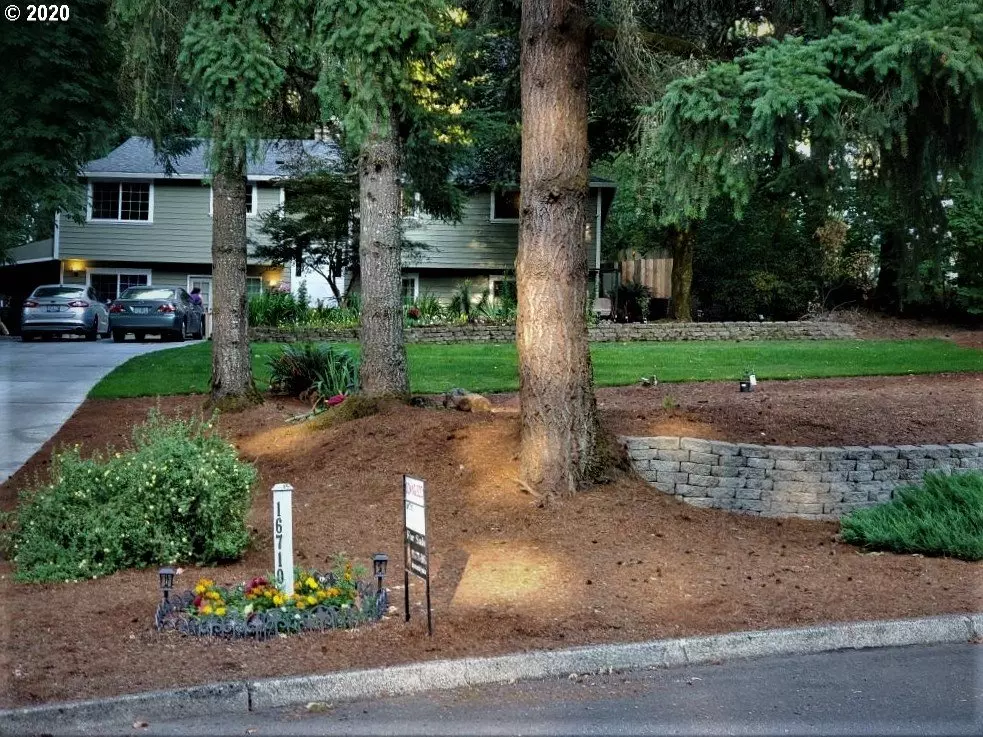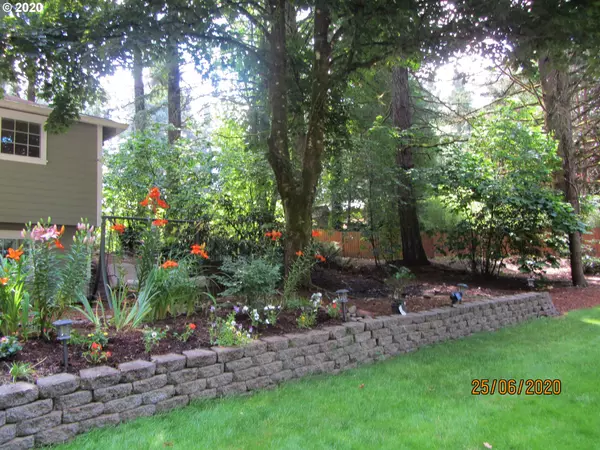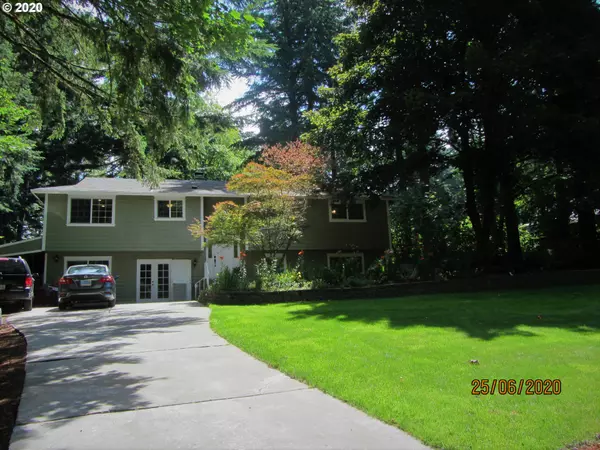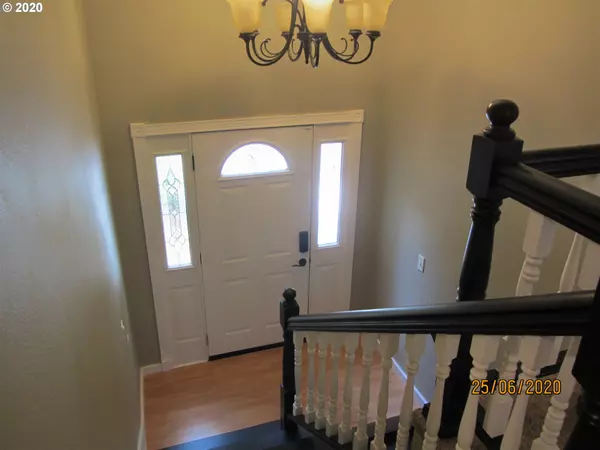Bought with Barbara Canaday Real Estate
$487,500
$499,500
2.4%For more information regarding the value of a property, please contact us for a free consultation.
4 Beds
3 Baths
2,990 SqFt
SOLD DATE : 09/10/2020
Key Details
Sold Price $487,500
Property Type Single Family Home
Sub Type Single Family Residence
Listing Status Sold
Purchase Type For Sale
Square Footage 2,990 sqft
Price per Sqft $163
Subdivision Hunters Heights
MLS Listing ID 20288661
Sold Date 09/10/20
Style Stories2, Traditional
Bedrooms 4
Full Baths 3
Condo Fees $195
HOA Fees $16/ann
HOA Y/N Yes
Year Built 1975
Annual Tax Amount $3,891
Tax Year 2019
Lot Size 0.350 Acres
Property Description
Quiet, sought after neighborhood surrounded by trees & hiking trails. Fresh paint inside/outside, new flooring, updated baths, game room w/ pool table, WiFi Video surveillance, large front & back yard w/ hot tub! Backs to wooded area & very private! Secured RV/boat storage included in low HOA. All appliances included, plus a Home Warranty! Garage converted to game room with french doors. Carport & plenty of parking! Huge incentives with a quick close! Broker related to seller.
Location
State OR
County Clackamas
Area _146
Zoning RRFF5
Rooms
Basement Finished, Full Basement
Interior
Interior Features Ceiling Fan, Hardwood Floors, High Speed Internet, Wainscoting, Wallto Wall Carpet, Wood Floors
Heating Forced Air, Heat Pump
Cooling Central Air
Fireplaces Number 2
Fireplaces Type Wood Burning
Appliance Dishwasher, Disposal, Free Standing Range, Free Standing Refrigerator, Microwave, Plumbed For Ice Maker, Tile
Exterior
Exterior Feature Deck, Fenced, Fire Pit, Free Standing Hot Tub, Hike Only Access, Outbuilding, R V Parking, R V Boat Storage, Yard
Parking Features Carport, Converted
View Y/N true
View Trees Woods
Roof Type Composition
Garage Yes
Building
Lot Description Gentle Sloping, Private, Trees, Wooded
Story 2
Sewer Septic Tank
Water Public Water
Level or Stories 2
New Construction Yes
Schools
Elementary Schools Redland
Middle Schools Ogden
High Schools Oregon City
Others
Senior Community No
Acceptable Financing Cash, Conventional, FHA, VALoan
Listing Terms Cash, Conventional, FHA, VALoan
Read Less Info
Want to know what your home might be worth? Contact us for a FREE valuation!

Our team is ready to help you sell your home for the highest possible price ASAP









