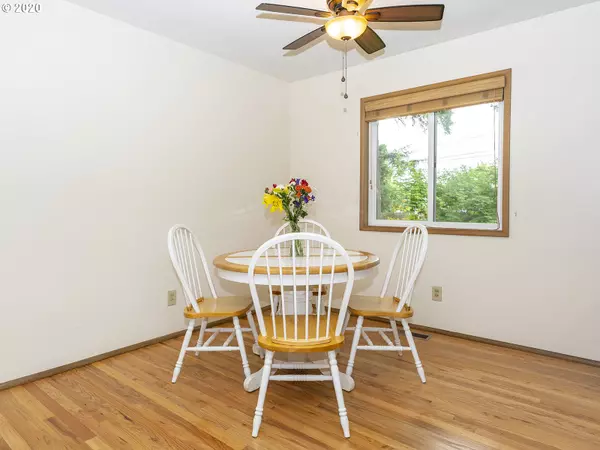Bought with Keller Williams Realty Professionals
$421,000
$418,000
0.7%For more information regarding the value of a property, please contact us for a free consultation.
3 Beds
2 Baths
1,534 SqFt
SOLD DATE : 08/06/2020
Key Details
Sold Price $421,000
Property Type Single Family Home
Sub Type Single Family Residence
Listing Status Sold
Purchase Type For Sale
Square Footage 1,534 sqft
Price per Sqft $274
Subdivision Cedar Hills
MLS Listing ID 20188234
Sold Date 08/06/20
Style Mid Century Modern, Ranch
Bedrooms 3
Full Baths 2
Condo Fees $152
HOA Fees $12/ann
HOA Y/N Yes
Year Built 1959
Annual Tax Amount $3,564
Tax Year 2019
Lot Size 8,712 Sqft
Property Description
This cheery & charming, main-level Mid-Century Ranch combines significant updates w/simplicity & style. The living room boasts original hardwood floors offset by 50s brick fireplace & accent paneled wall. Smart floorplan connects living, kitchen & dining for easy living. Updates abound inside & out. Ample family room perfect for casual time. Covered patio to fenced 1/5 acre backyard perfect for soccer & incls storage. Blocks to Cedar Hills Park, Cedar Crossing convenience. Mins to Nike & Intel.
Location
State OR
County Washington
Area _150
Zoning R5
Rooms
Basement Crawl Space
Interior
Interior Features Ceiling Fan, Hardwood Floors, Laundry, Quartz
Heating Forced Air
Cooling Central Air
Fireplaces Number 1
Fireplaces Type Wood Burning
Appliance Dishwasher, Free Standing Range, Quartz, Stainless Steel Appliance, Tile
Exterior
Exterior Feature Covered Patio, Fenced, Garden, Sprinkler, Tool Shed, Yard
Parking Features Converted
View Y/N false
Roof Type Composition
Garage Yes
Building
Lot Description Level
Story 1
Foundation Concrete Perimeter
Sewer Public Sewer
Water Public Water
Level or Stories 1
New Construction No
Schools
Elementary Schools Barnes
Middle Schools Meadow Park
High Schools Beaverton
Others
HOA Name From Jodie Phelps HOA office manager, \"the (yearly) assessments cover a spring and fall cleanup, enforcement of the restrictions and street-lights.\"
Acceptable Financing Cash, Conventional, FHA, VALoan
Listing Terms Cash, Conventional, FHA, VALoan
Read Less Info
Want to know what your home might be worth? Contact us for a FREE valuation!

Our team is ready to help you sell your home for the highest possible price ASAP









